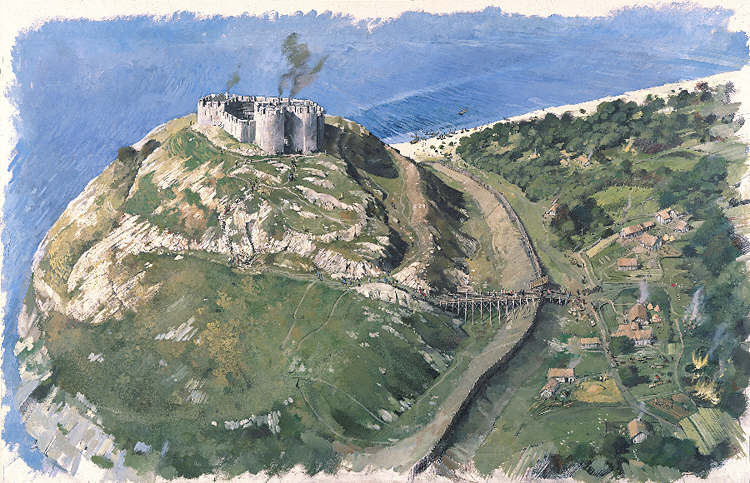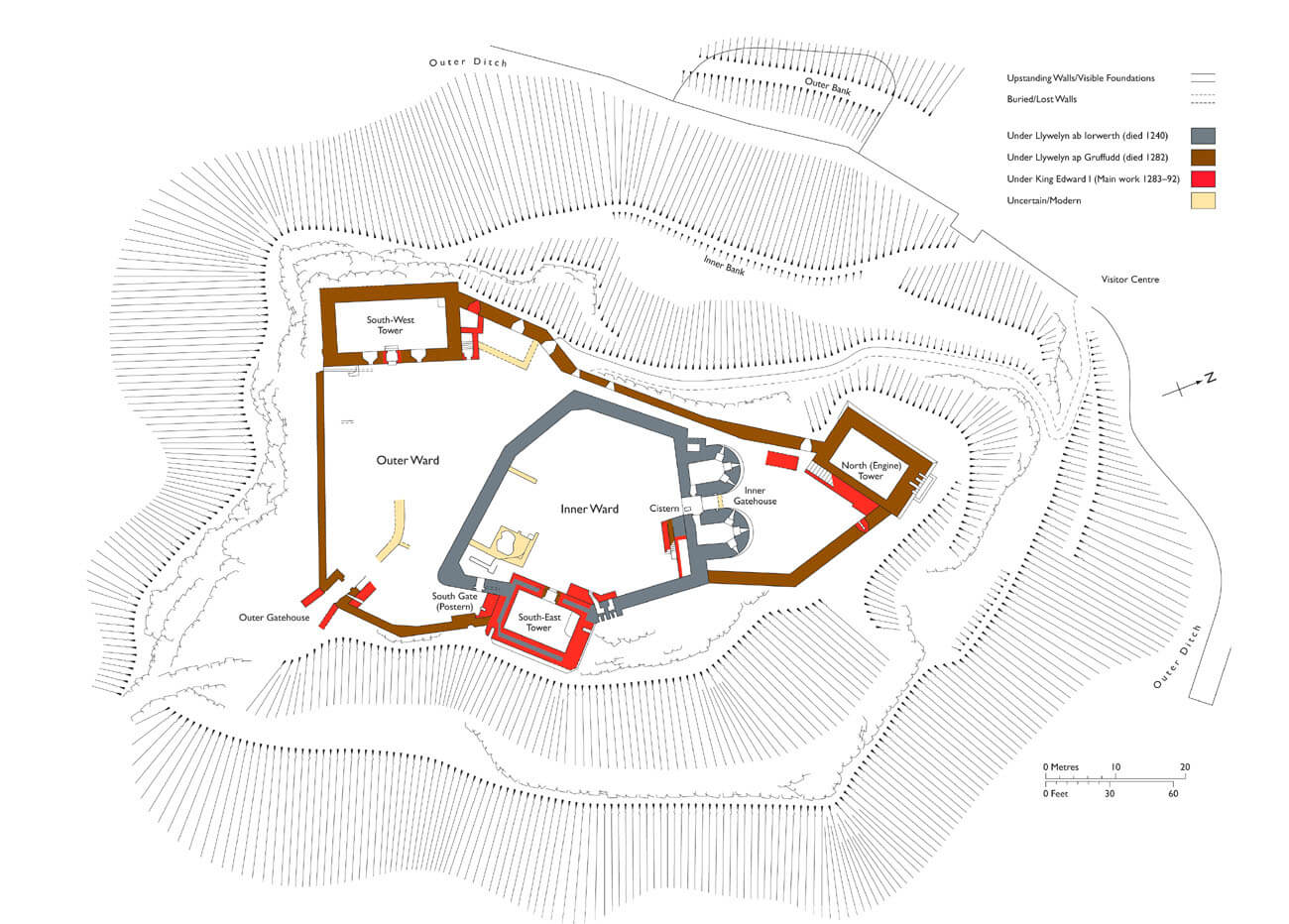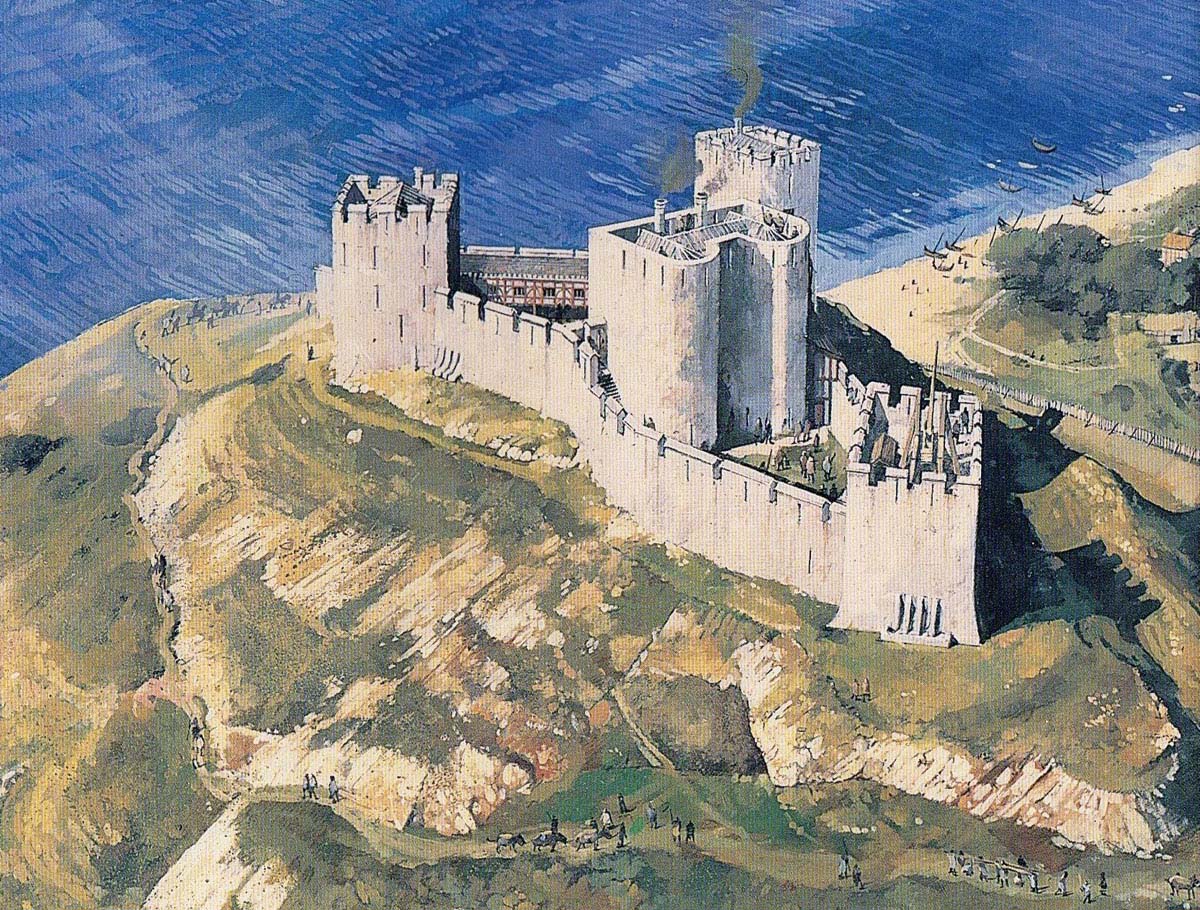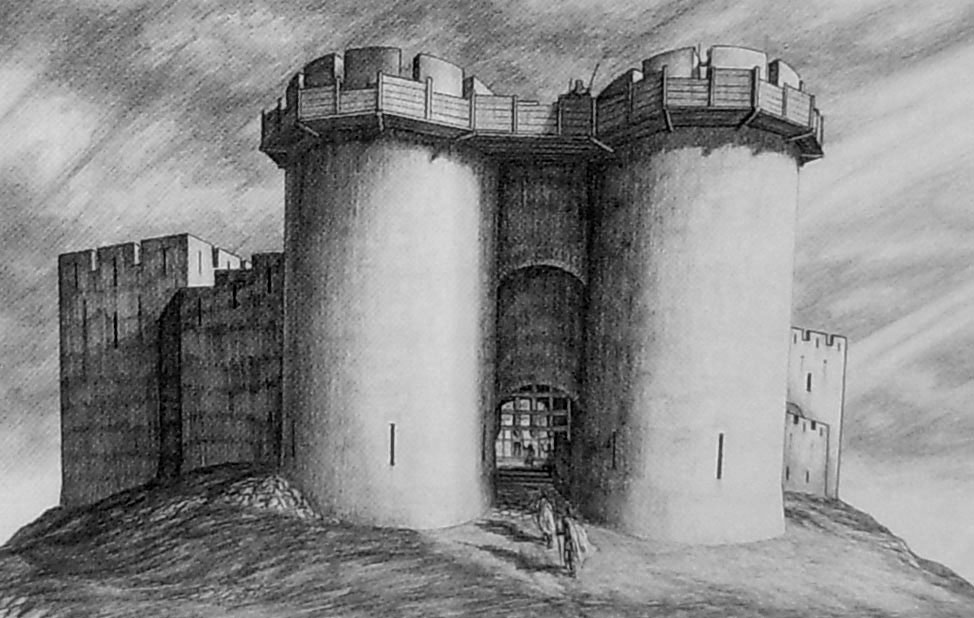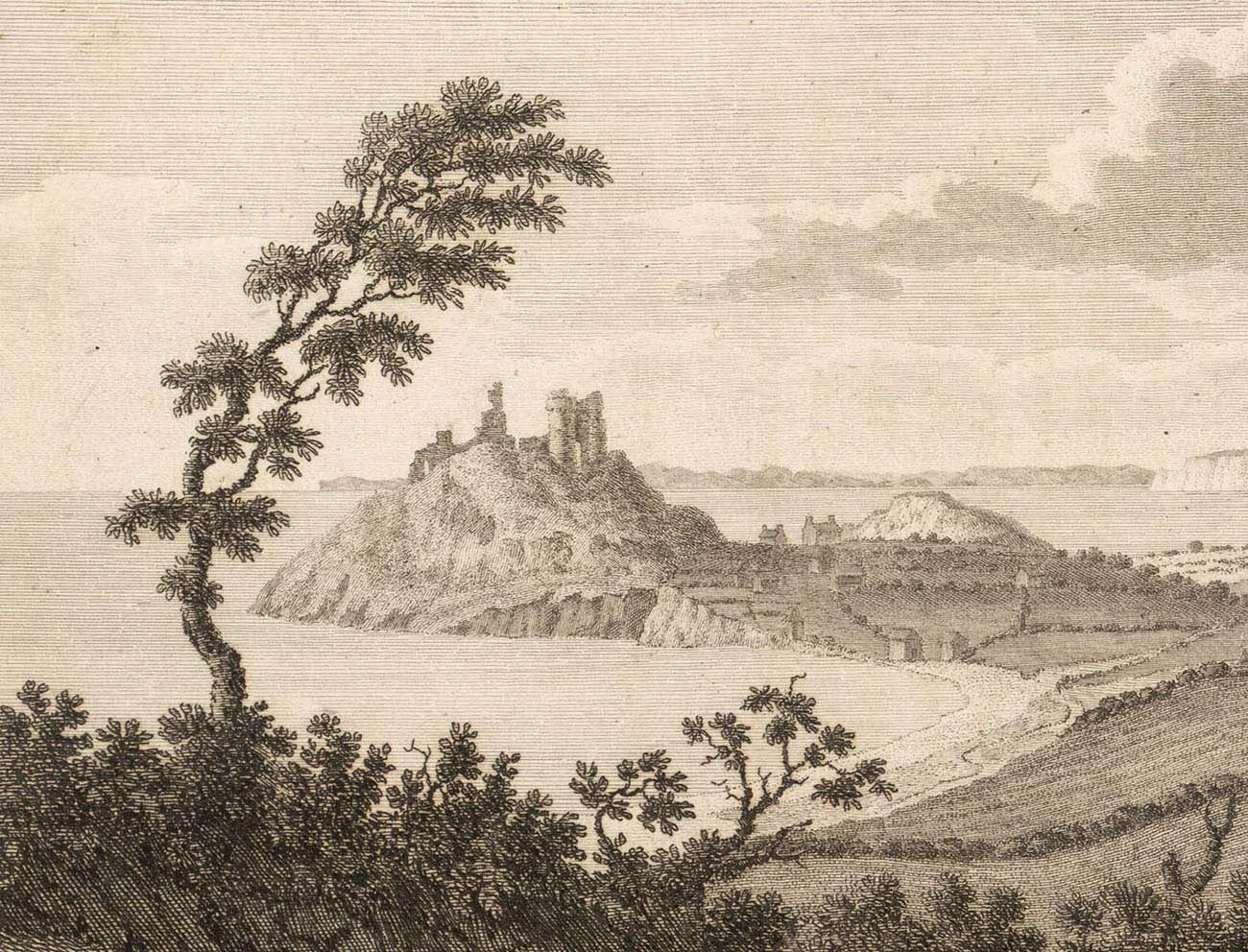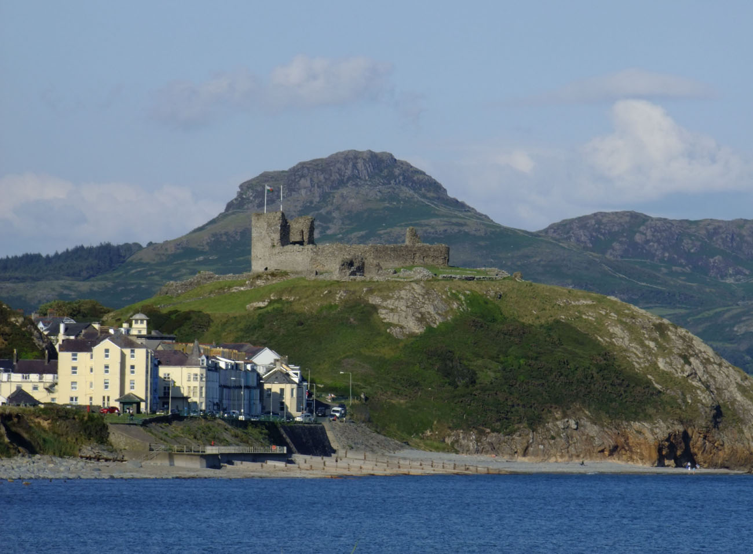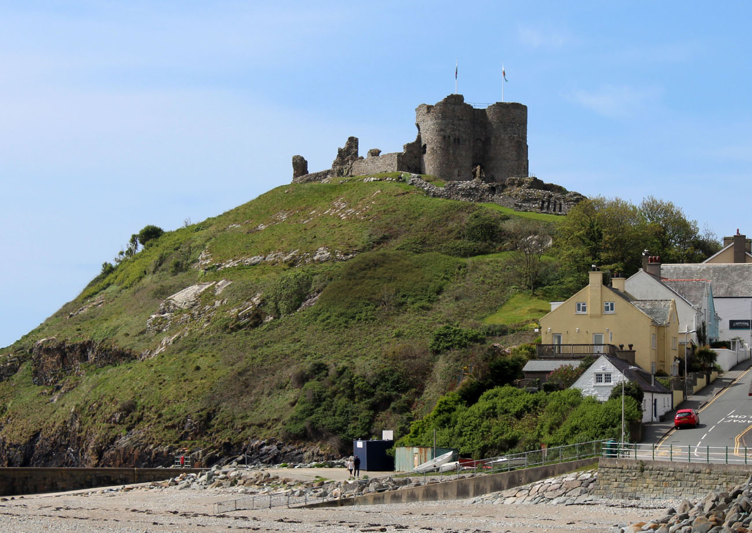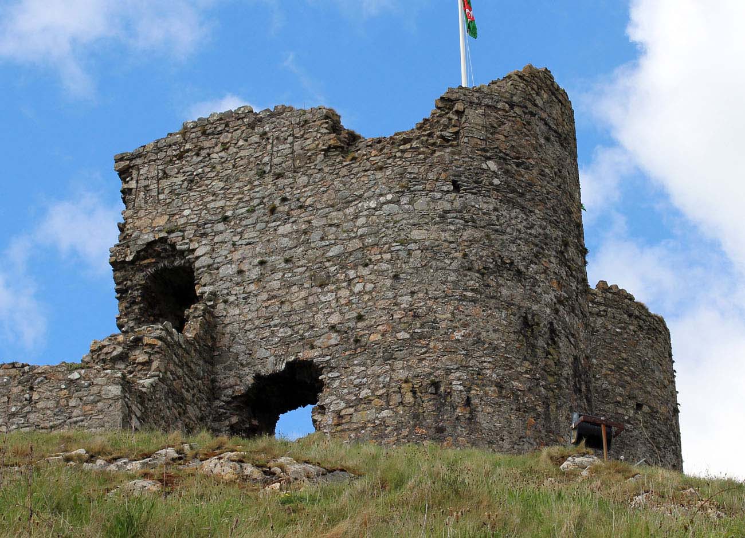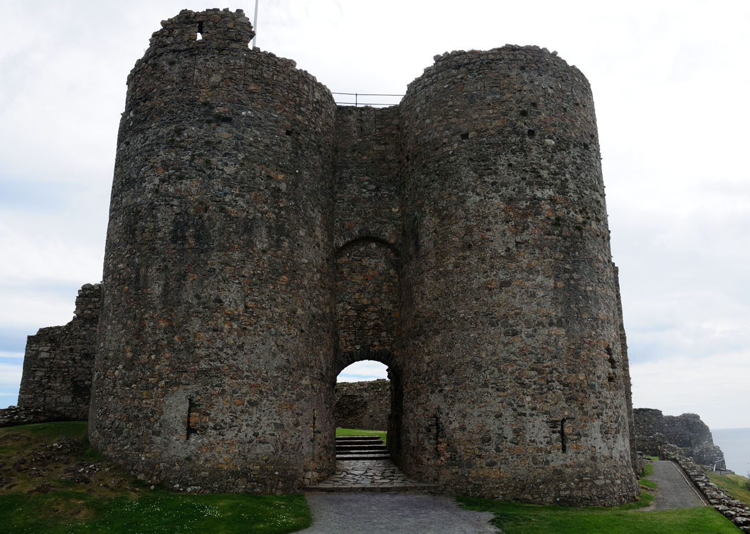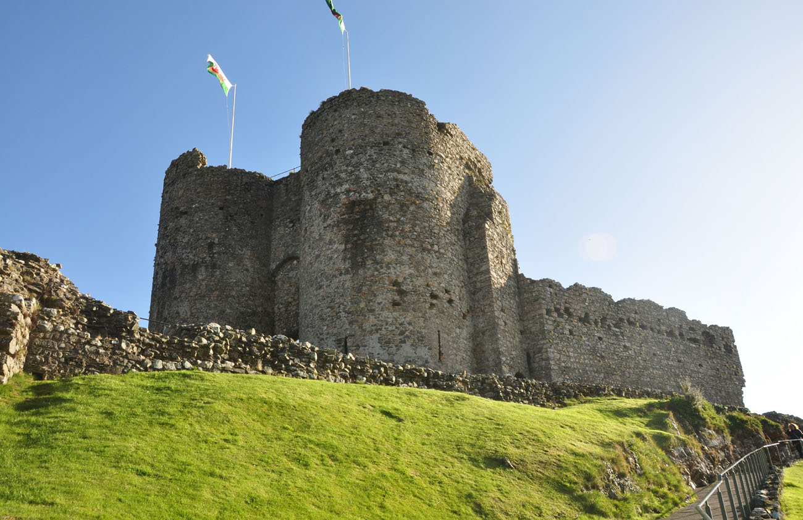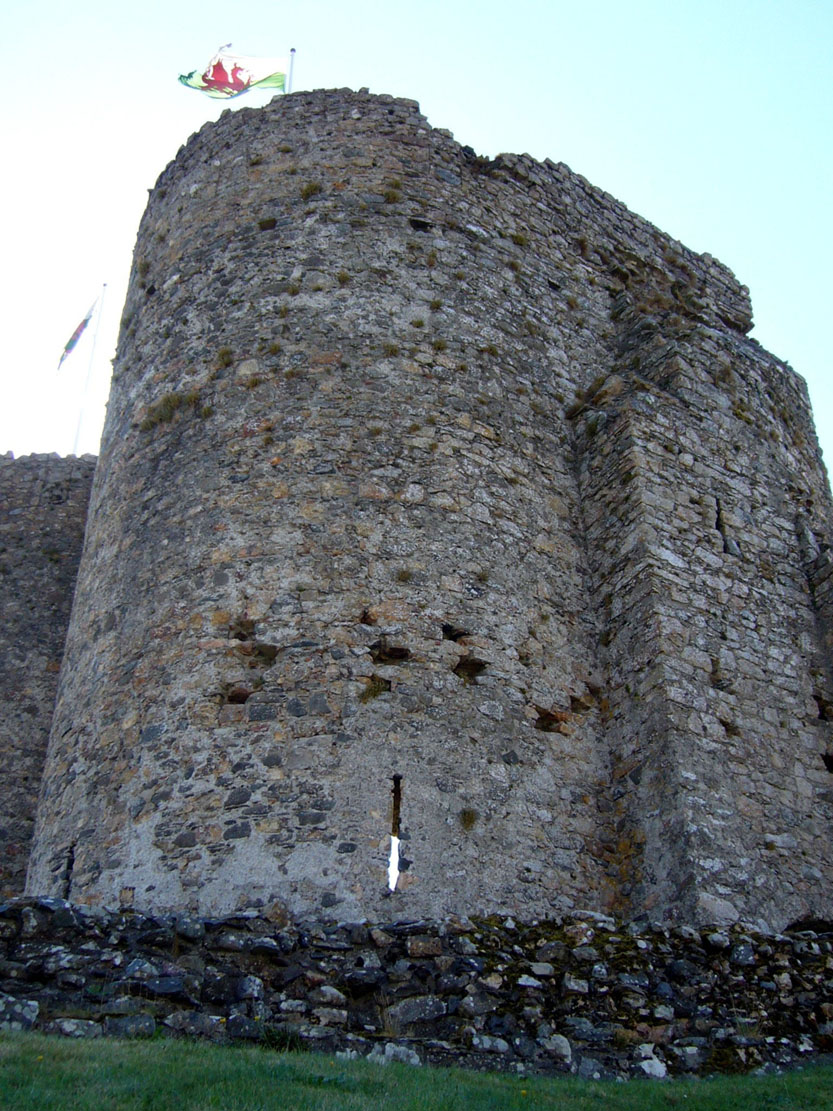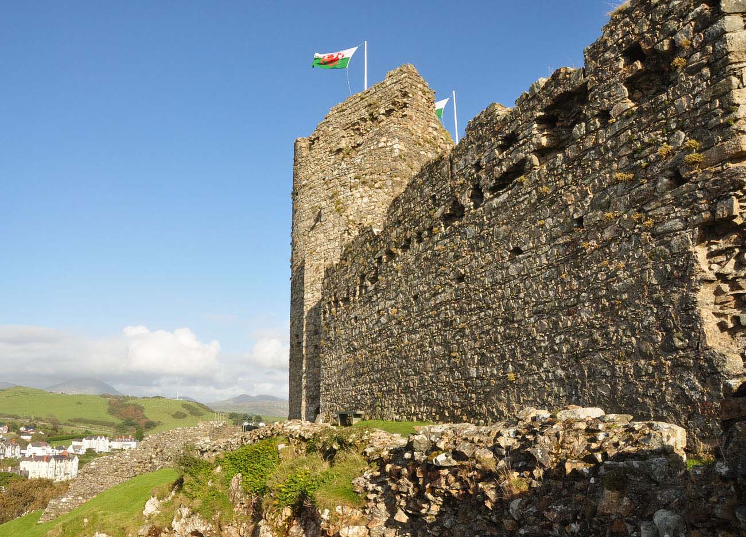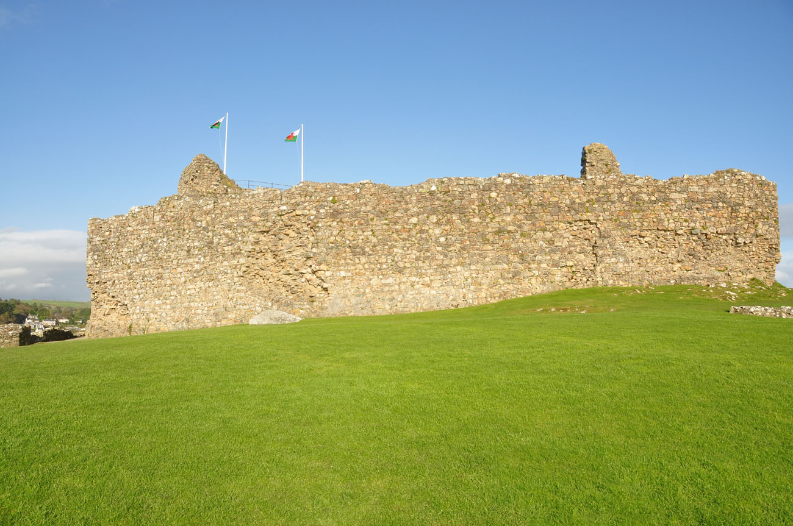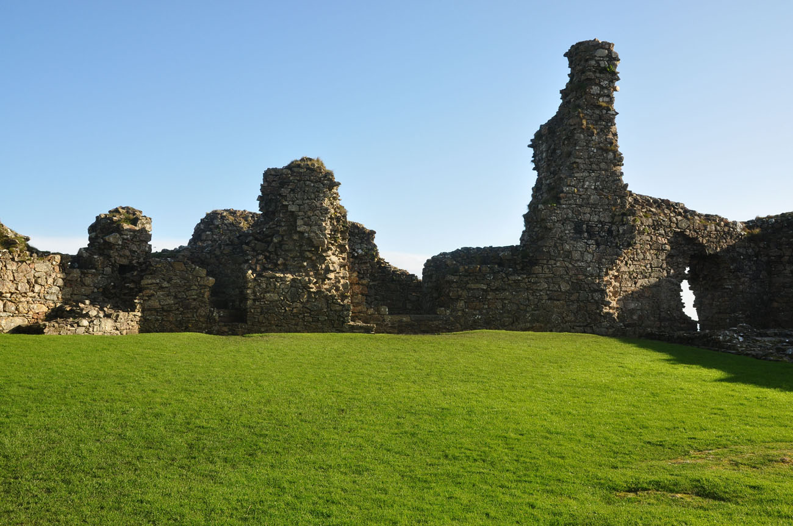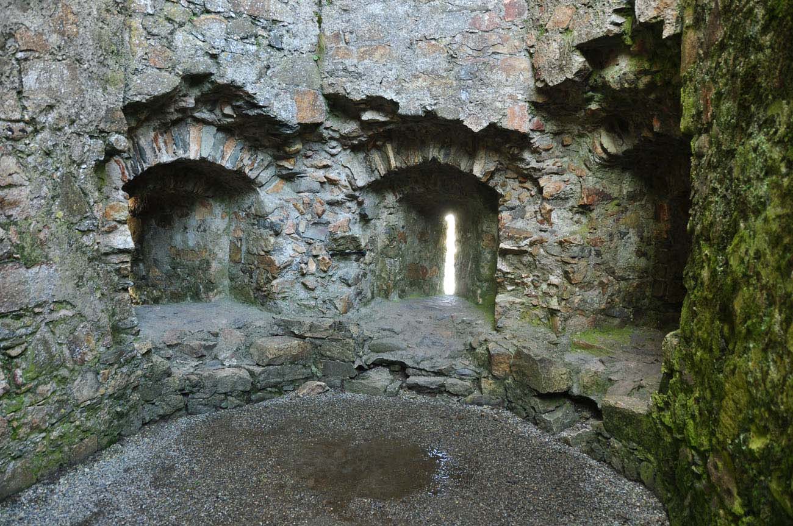History
Criccieth Castle was built around 1230 by Llywelyn ap Iorwerth (Llywelyn the Great), Welsh prince of Gwynedd. The stronghold certainly existed already in 1239, because then Gruffydd ap Llywelyn, son of Llywelyn ap Iorwerth, was imprisoned there by his half-brother, Dafydd. For the second time, the castle was mentioned in 1259, when Llywelyn ap Gruffydd for a few months imprisoned Maredudd ap Rhys from the Deheubarth, as punishment for conspiring against him.
The death of a strong native ruler Llywelyn ap Iorwerth in 1240, caused king Henry III of England tried to strengthen his supreme power over Wales, and under the Woodstock Treaty of 1247, he deprived Gwynedd of control over all the lands east of Conwy. In the next decade, Llywelyn ap Gruffudd took up the fight to restore Gwynedd’s domination, wrestling with the English ally, Maredudd ap Rhys Gryg, who was captured and imprisoned in Criccieth Castle. In the end, Gruffudd won, and by virtue of the Treaty of Montgomery from 1267, he was accepted by the English and Welsh. However, this achievement was relatively short-lived, because the Welsh prince entered into conflict with the new king of England, Edward I, starting in 1276 the First War of Independence. During this time, the Criccieth Castle, lying on the sidelines, did not play a significant role.
When the Second Welsh Independence War began in 1282, the English king decided to conquer all of Wales. Criccieth was conquered in 1283, there is no mention of battles or siege, it is only known that Henry of Greenford was paid at that time for filling the castle with an English garrison and in 1284 William Leyburn was appointed the new constable of the castle. After the Welsh defeat, Edward I issued significant funds to build a chain of strongholds protecting the conquered areas of North Wales. It also included renovations and modernizations of some former Welsh castles. In the years 1285-1292, 353 pounds were spent on Criccieth, a sum sufficient for extensive construction works.
In 1294, Madoc ap Llywelyn began an anti-English uprising that quickly spread to most of Wales. Criccieth Castle, garrisoned by 29 armed men under the command of William Leyburn (and 41 fugitives) was one of many attacked in 1294. However, the fortification of the castle and its location by the sea made it possible to supply from the Bristol ships and, as a consequence, keep for a few months until the arrival of reinforcements and suppress rebellion (6000 herrings, 550 large salted fish, 30 wheat quarters, 27 quarters of beans, 20 pounds of twine for crossbows, 50 stockings and 45 pairs of shoes, as well as 24 salted pigs and 18 cheeses were delivered). Damage to the castle is unknown, but significant sums were spent on its maintenance in the fourteenth century, during the reign of Edward II and Edward III. The latter gave the castle to his son Edward (Black), the Prince of Wales. He, however, appointed the first native Welsh constable of the castle, since the stronghold was taken over by the English. Hywel y Fwyall received this honor in exchange for services during the Battle of Poitiers in 1356. He held his new office until his death in 1381.
During the next Welsh revolt of Owain Glyndŵr, caused by excessive taxation and hard English rule, in 1400 almost all of north-west Wales was taken over by rebels, with the exception of isolated strongholds in Criccieth, Aberystwyth and Harlech. Criccieth had a strong garrison of 6 men-at-arms and 50 archers under the command of Roger Acton, but this time, thanks to the French support at sea for the Welsh people, supplies and meals could not be delivered to the castle. As a result, in 1404, the English garrison surrendered, and the Welsh destroyed the stronghold. From that moment, the castle remains in ruin and the borough under the castle fell into decline.
Architecture
The castle was situated on a high, rocky promontory, situated southwards towards the waters of Cardigan Bay. Steep and inaccessible cliffs provided protection, especially on the southern and eastern sides, where they fell straight into the bay, but also the western slopes were characterized by large falls. The only relatively convenient access road could lead from the north, along quite narrow paths formed among rocky slopes. There, at the base of the hill, the approach to the castle was secured with wooden and earth fortifications.
It is assumed that the oldest, Welsh part of the castle, built by Llywelyn ap Iorwerth, was later the upper (inner) ward. It consisted of a polygonal circumference of the defensive walls 5.3 meters high to the level of the wall-walk and with a parapet 2.1 meters high, 1.8 meters thick in the ground floor, closing the inner ward 30 x 27 meters, to which a powerful gatehouse led from the north, inspired by Norman constructions. The entire plan of the core of Criccieth Castle resembled the Montgomery Castle built in the same period, known to Llywelyn from two sieges conducted by him.
The gategouse was made of two massive horseshoe towers, flanking the passage between them, creating a system evidently modeled on Anglo-Norman solutions. Passage was secured with a portcullis, two-leaf doors and numerous arrowslits, including the murder holes located in the ceiling of the gate passage and three radially arranged slits in the ground floor of each tower. In the ground floor of the gate towers there were two defensive and guard rooms, and the two upper floors, separated by wooden ceilings, housed large rooms occupying both towers and a link between them. In the latter there was a mechanism for raising and lowering the portcullis, while on the west side, in a small projection, there were latrines serving floors. Interestingly, the floors, unlike the ground floor, on the outside did not have any windows or arrowslits. This was probably compensated by a wooden porch, perhaps of a hoarding function, hung in the wall of the upper storey. The lighting of the rooms on the floors had to be provided by the windows on the inner, south side (facing the courtyard), and there were probably also fireplaces heating the chambers. The entrance to the first floor was provided by stone, external stairs located in the courtyard, also connected with the wall-walk in the crown of the perimeter wall. The crown of the wall was secured with a battlement, in the merlons (crenels) of which there were arrowslits. These merlons were 0.9 meters high, 0.4-0.5 meters thick, and about 0.8 meters below them, on each of the gate towers there was a row of openings, most likely used for mounting a wooden hoarding porch.
In the inner ward there was a stone water cistern, additionally supplied with a small spring. The residential buildings were: a rectangular building of dimensions of 14 x 10 meters, protruding in front of the defensive wall on the south-eastern side and a smaller wooden or half-timbered building attached to the perimeter wall. The south-east building or the tower had an entrance to the ground floor in the center of the western wall, equipped with a double-leaf gate at the beginning and at the end of the passage pierced by the wall thickness, one of which could be blocked with a bar embedded in the wall opening. It is known that the first floor was heated by a fireplace and served by latrines in the southern corner and right behind the tower, at the northern curtain of the wall. Such a large number of latrines would indicate that the building had one more or a third residential floor. On the southern side, it secured a small postern blocked with bar, initially leading to the coastal slopes, and later to the outer ward.
In the 60s or 70s of the 13th century, Llywelyn ap Gruffudd added to the castle a southern ward fortified with a stone wall and a rectangular tower in its corner, initially probably a two-story, located on the south-west side. The southern ward was connected by a curtain with the newly created northern ward, with only a very narrow passage left between the two at the base of the upper ward wall. The outer wall that formed this passage was equipped with six arrowslits embedded in deep niches, directed towards the borough outside the castle. The narrow passage was originally covered with roof (as evidenced by the openings for beams in the wall of the upper ward) and from then on was an access road to the upper castle, because the outer gate was set on the southern ward, in a small four-sided gatehouse, entirely placed inside the perimeter. In order to reach the very top, it was necessary to circle the entire complex under the watchful eye of defenders patrolling the wall-walks of the upper castle. It is not known whether the latrine in the gate tower could still function after the building of a narrow passage between the courtyards, the outlet of which was directed towards this only connection.
The south-west tower with dimensions in the plan of 20 x 11.5 meters, probably had only two storeys at first and was similar to the tower of Dolwyddelan Castle built by the Welsh. Originally, the first floor had to be accessed via a ladder or wooden stairs from the ground floor. It was only in English times that the entrance on the ground floor was pierced, flanked by two slits embedded in deep recesses in the eastern wall. In addition, stone stairs were also erected at that time, leading to the first floor on the north side, in the corner formed by the curtain of the wall.
During the English expansion of Edward I, the main gate was raised and the south-east tower of the upper castle and south-west tower of the outer ward were rebuilt and raised (both four-sided towers were probably raised by third floors). At the southern ward, a foregate was added to the outer gatehouse. The northern ward was also expanded with a four-sided tower located in the protruding corner. This tower, called the Engine Tower, some researchers consider a building from the first phase of the castle’s development, but at best it was built in the times of Llywelyn ap Gruffudd, and was raised during the reign of Edward I. The tower probably served as the basis for medieval siege machines, which had a good field of fire thanks to the fact that it was placed in front of the castle. Its three field façades were reinforced with a battered plinth, in the eastern one there were also two pairs of latrine chutes serving the first floor and the combat floor. Inside, the basement of the tower was unlit and only accessible by a ladder from the first floor. It probably served as a warehouse. From the time of Edward I, the first floor was accessed by an external stone staircase located on the courtyard side. Its gentle slope would indicate that heavy war materials were being delivered to the first floor.
Current state
The castle has been preserved in the form of a ruin with a clear layout of all defensive elements, although the medieval road leading to it (to the outer gate) has fall to the bay and now the monument is circled from the west and not from the east. Its main and at the same time the best preserved part is the main gatehouse of the upper ward, consisting of two huge flanking towers. The defensive wall surrounding the inner ward also survived in good condition, only the ground parts and foundations have survived from the remaining fragments. The ruins are open to visitors.
bibliography:
Avent R., Criccieth Castle, Cardiff 1989.
Davis P.R., Castles of the Welsh Princes, Talybont 2011.
Davis P.R., Towers of Defiance. The Castles & Fortifications of the Princes of Wales, Talybont 2021.
Kenyon J., The medieval castles of Wales, Cardiff 2010.
Lindsay E., The castles of Wales, London 1998.
Salter M., The castles of North Wales, Malvern 1997.
Taylor A. J., The Welsh castles of Edward I, London 1986.
The Royal Commission on The Ancient and Historical Monuments and Constructions in Wales and Monmouthshire. An Inventory of the Ancient and Historical Monuments in Caernarvonshire, volume II: central, the Cantref of Arfon and the Commote of Eifionydd, London 1960.

