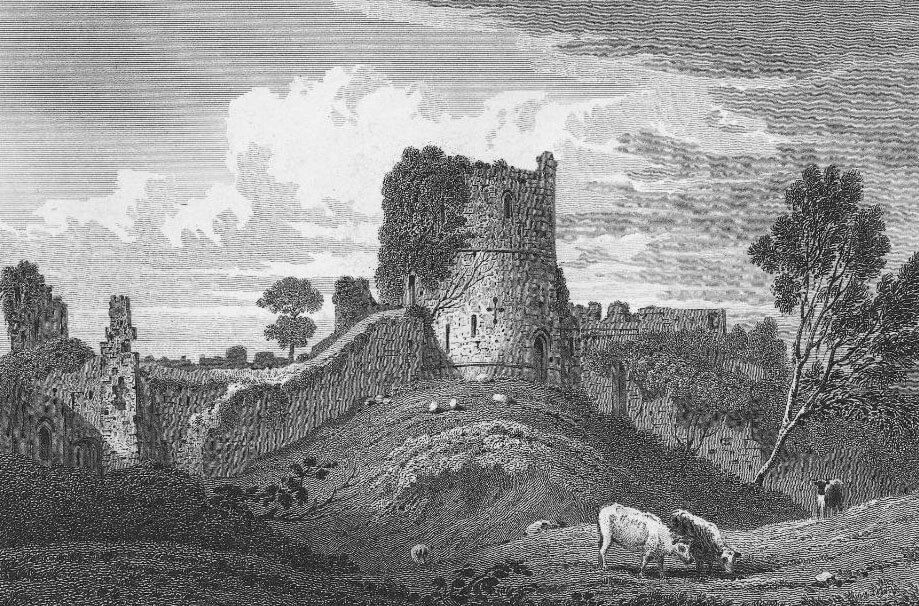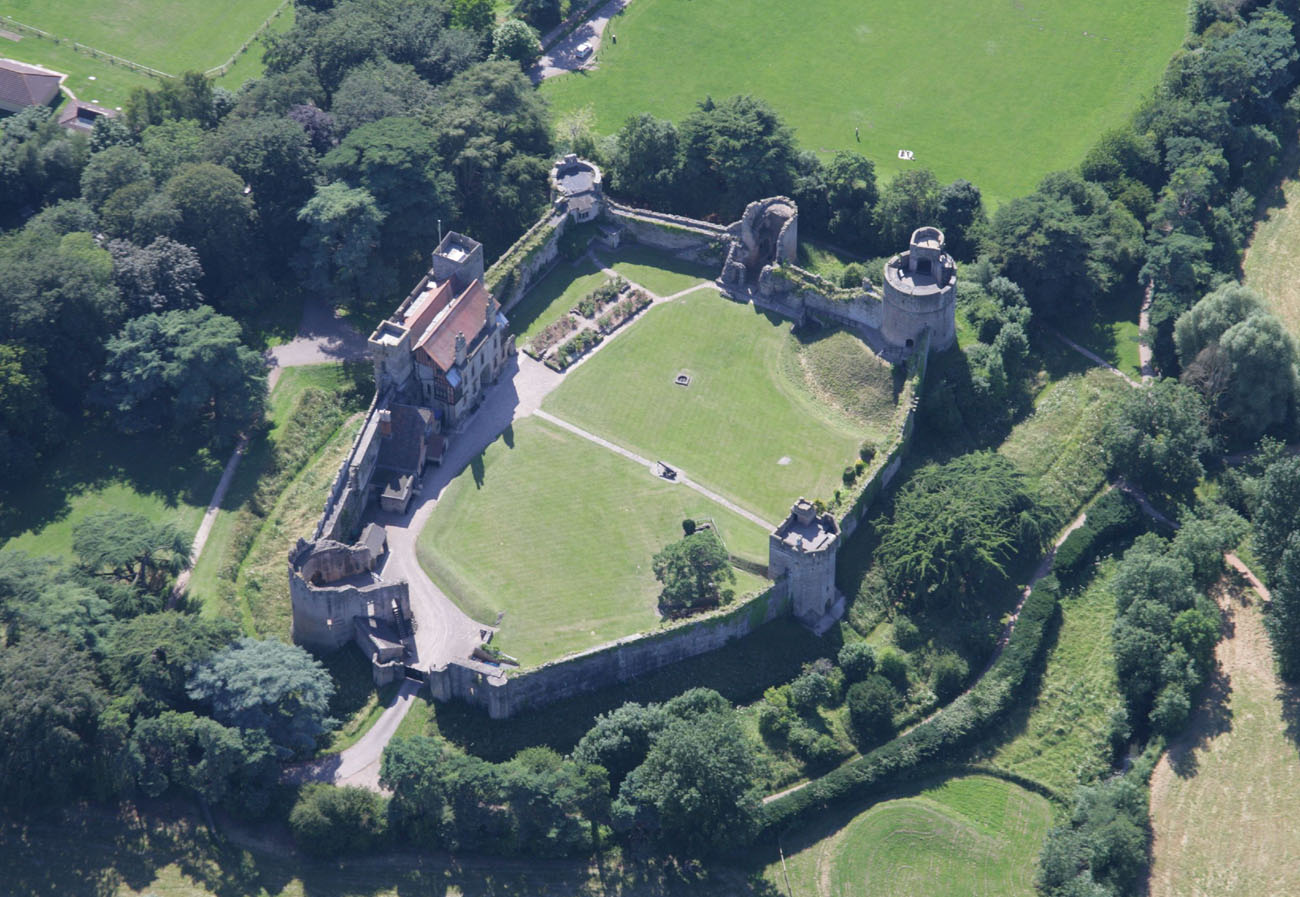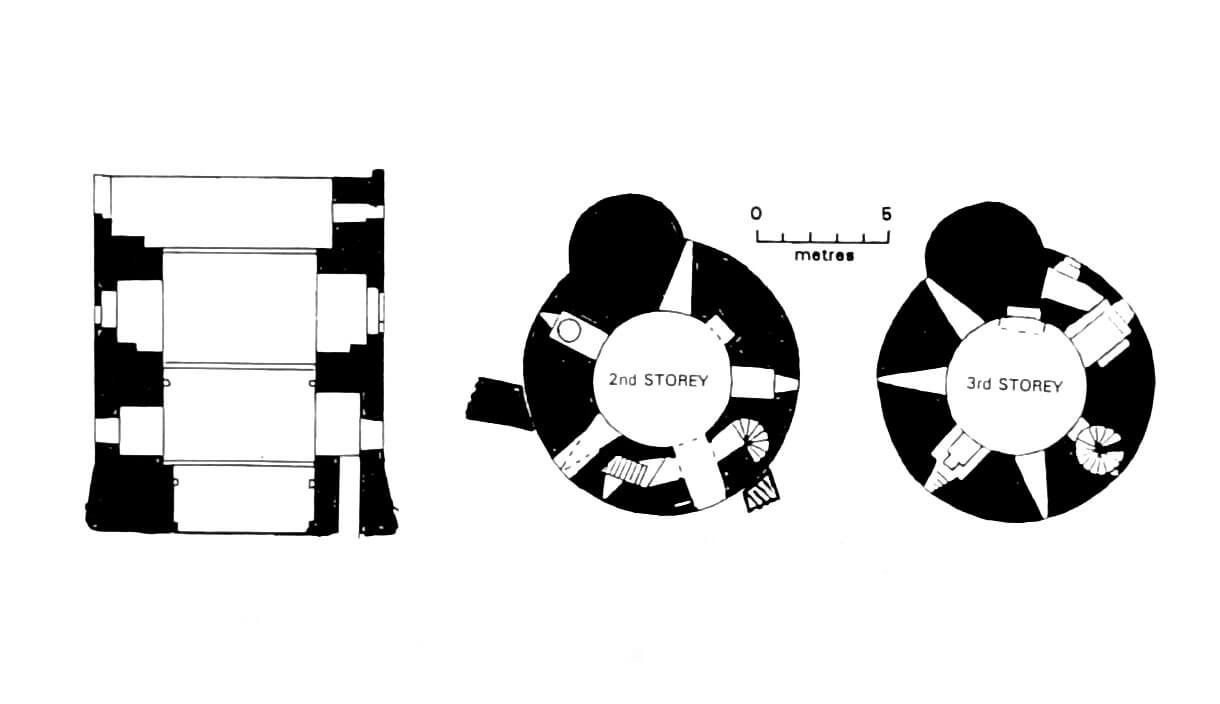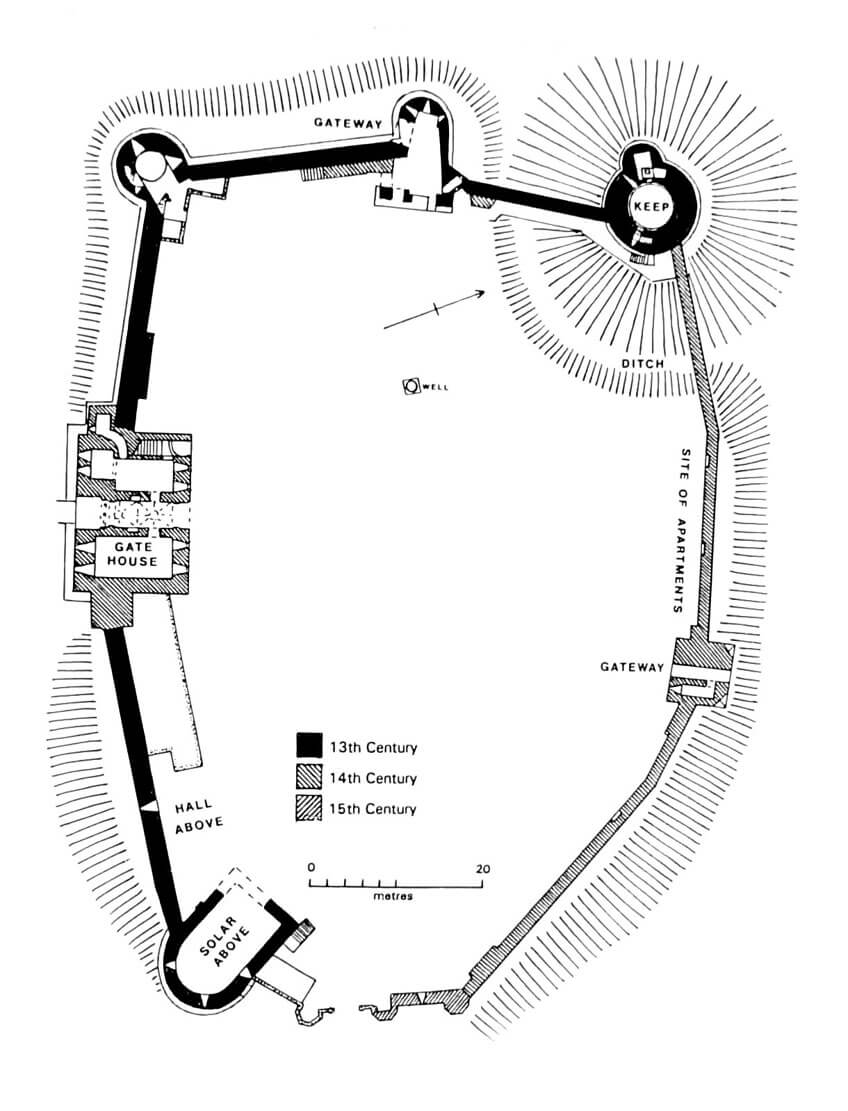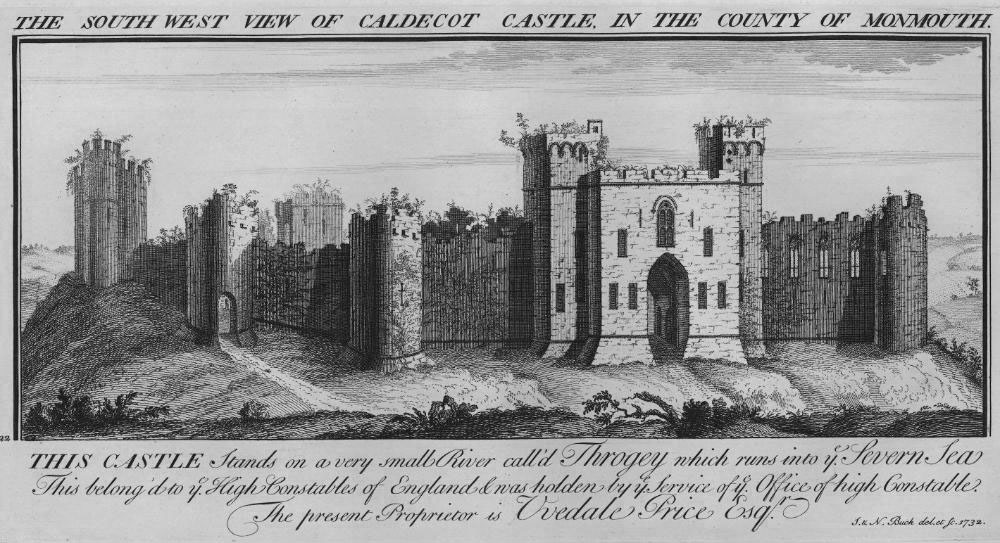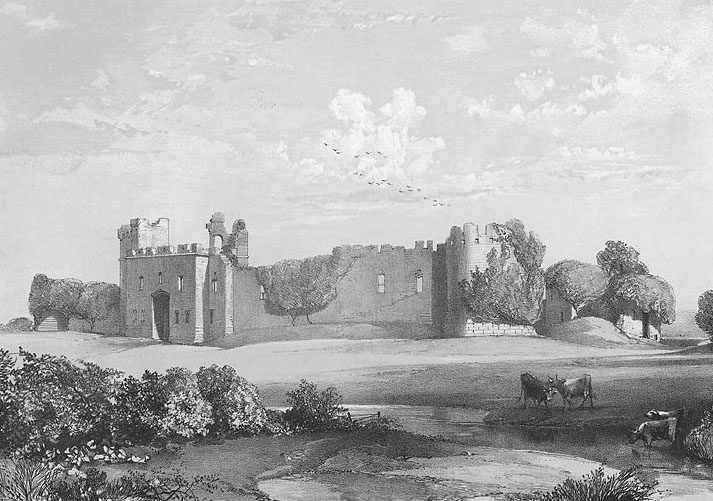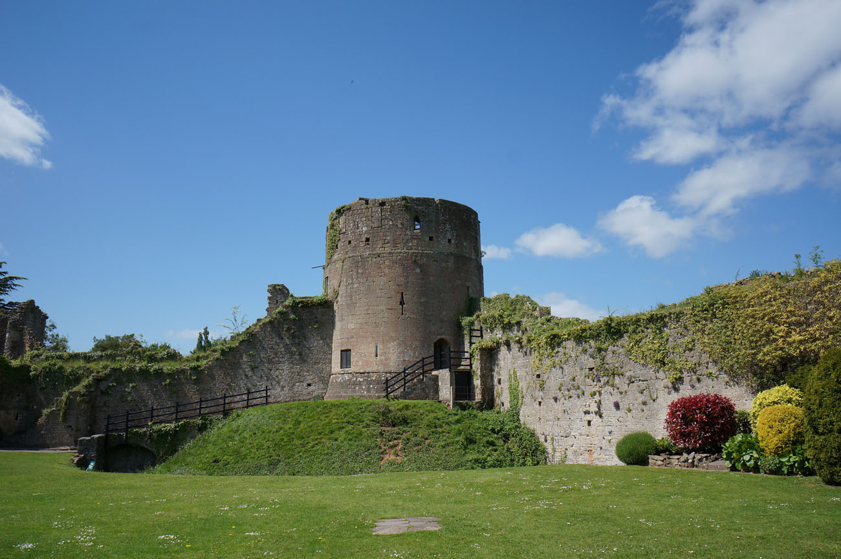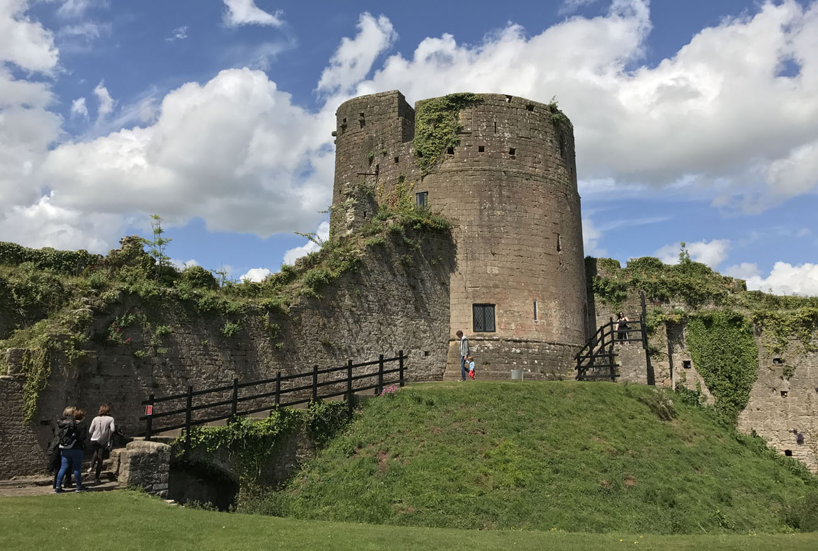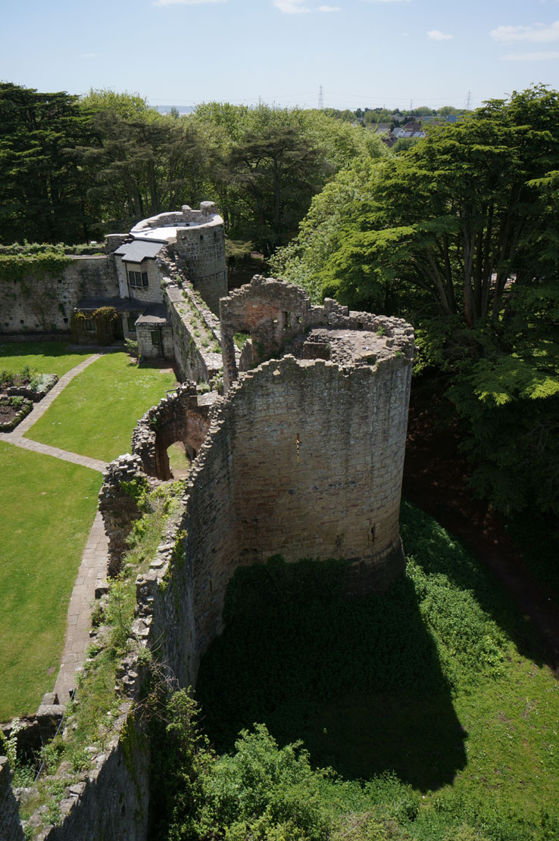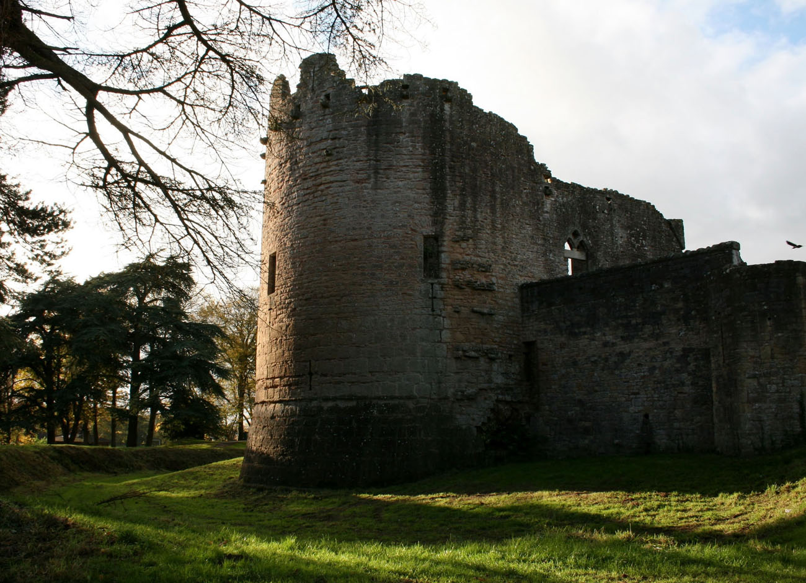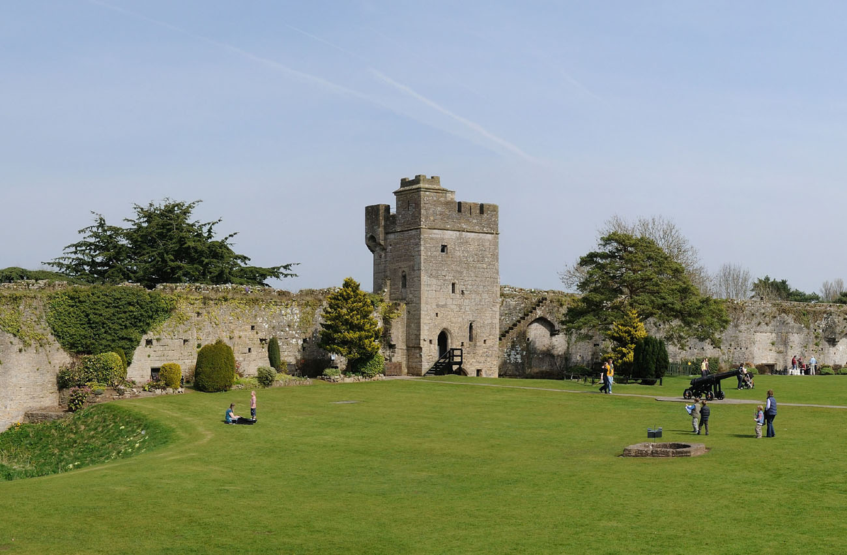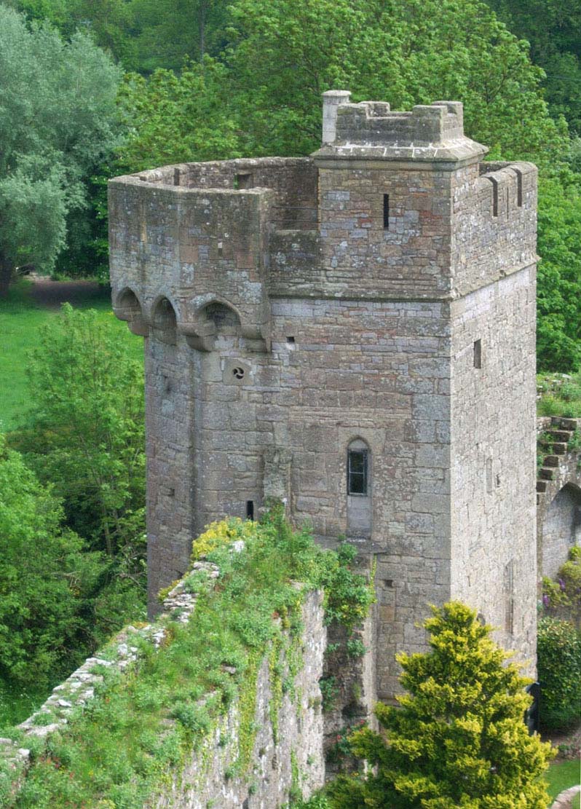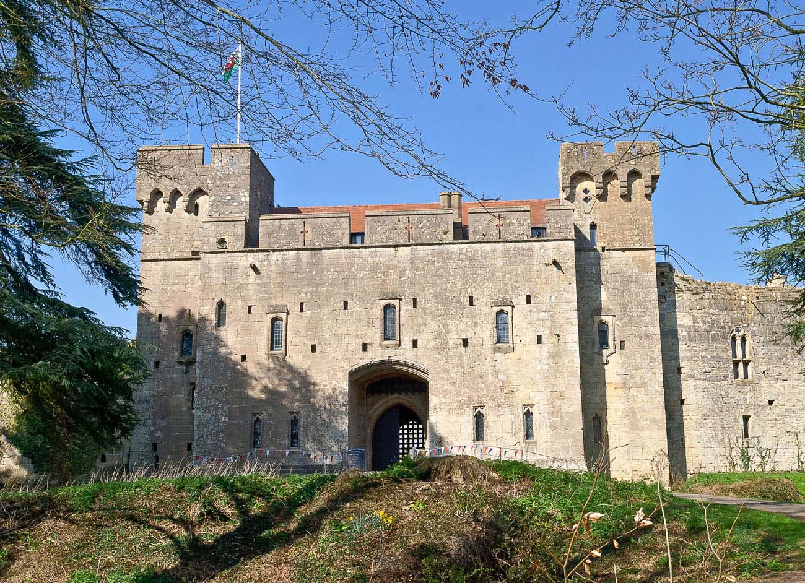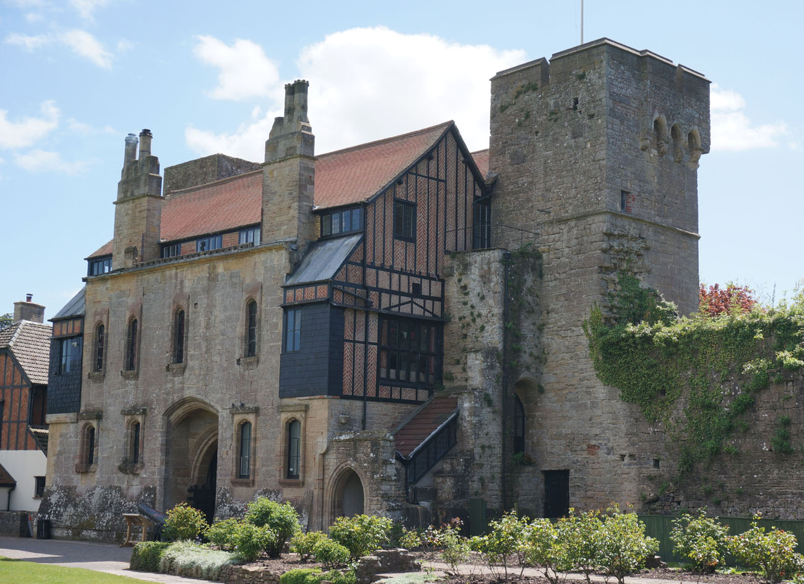History
The oldest castle in Caldicot was built probably in the first quarter of the 12th century on the initiative of Walter Fitz Roger, the sheriff of Gloucester, who built timber and earth motte and bailey fortifications. After the death of his son, Milo Fitz Walter and the childless life of his five sons, the castle passed into the hands of Humphrey II de Bohun, earl of Hereford, who married Margaret, the eldest daughter of Milo. It was probably his grandson Henry who founded a stone keep before 1220, and his son, Humphrey de Bohun, the second Earl of Hereford, after 1221 and before 1275, formed the perimeter of the stone defensive walls of the castle.
The Bohuns became a powerful family and had Caldicot for over two centuries. When Humphrey de Bohun, 7th Earl of Hereford, died in 1373 without a male heir, his property passed into the hands of his daughters, Eleanor (Alianore) and Mary, and then by Mary’s marriage, under the rule of Thomas of Woodstock, the later duke of Gloucester. As he was the uncle of the English king Richard II and played an important role on the royal court, he rarely stayed at Caldicot Castle. It was only social riots and peasant revolts that encouraged Thomas to spend more time in his Welsh estates. In 1381 he ordered, among other things, the extension of the southern gate, which became the main residence in the castle, and the tower called Woodstock. As time passed, the relationship between the king and his uncle became tense. In 1397, Thomas was kidnapped and murdered, and his property was confiscated and eventually passed into the hands of the Crown.
In 1399, Henry Bolingbroke overthrew Richard‘s reign and took over the throne of England as Henry IV. From then on, Caldicot was incorporated into the extensive estate of the Lancasters. In the fifteenth century, the castle was owned by Henry Monmouth (later Henry V), and then widow of him, Catherine Valois. From then on, it was leased to various owners and became increasingly neglected. During the 17th century civil war, was occupied by a royalist garrison, which contributed to its partial demolition at the end of the 1640s by Parliament. Until the mid-nineteenth century, the picturesque ruins were occasionally used by the local village community. In 1885, the castle was sold to Joseph Richard Cobb, who began renovating it and transformed into a family home. It remained until 1963, when it was bought by a government institution.
Architecture
The castle from the 13th century was built on a small elevation in the bend of the Nedern Brook, on its west side. Its plan had a shape similar to an oval 100 x 66 meters. It consisted of a defensive wall connected to the north with a keep on the mound, a horseshoe-shaped south-east tower and a cylindrical south-west tower. The entrance gate to the castle was initially located in the western curtain, placed in the Bohun Tower in the shape of an elongated horseshoe, with a gateway located similarly to the Pembroke Castle in the side wall. The entrance was closed with a portcullis and probably reached through a wooden bridge over the ditch. The economic outer bailey was located west of the castle.
The oldest stone element of the castle was a cylindrical keep, approximately 10.6 meters in diameter and at least 13 meters high, located on the north-west side of the complex, on a small earth mound. This mound was surrounded by a dry moat, also dug from the side of the courtyard, defined by the later perimeter of the walls. The keep resembled similar structures from the Bronllys or Tretower, except for a small, semicircular turret rising from the west side of the building. This turret housed a prison chamber on the lower part and a room in the upper part, between which it was filled with a mass of full wall (despite the fact that such bulges usually housed staircases). The keep itself received massive 2.7 meters thick walls, three floors above the ground floor (perhaps serving as a prison, and most likely a pantry or warehouse) and was equipped with a well. The entrance to it led via a ladder or wooden stairs to the level of the first floor, equipped with four evenly spaced arrowslits. The communication down to the dark ground floor chamber was provided by stairs in the wall thickness, and from there a hatch in the floor to the aforementioned prison cell. A spiral staircase led upwards, accessible from the entrance passage. The main living room was on the second floor. It was well lit by two windows with side seats (one in the north and one in the south side), had a fireplace, and the passage from the northern window recess led to a chamber in the wall and a wooden projection – latrine. To this day, stone corbels and a door portal are still visible. The two other upper floors were also used as living quarters on a daily basis, as they were heated with fireplaces. At the highest level, the keep was surrounded by a wooden hoarding porch, accessible by a pointed portal from the top floor.
The south-west tower received 7.2 meters in diameter. It protruded almost entirely in front of the curtains of the adjacent walls, thanks to which it was possible to conduct side fire from it. It housed two floors connected by stairs in the wall thickness, so it was not much higher than the guard’s wall-walk connected to it in the crown of the wall. It was most likely topped with hoarding, as evidenced by corbels protruding from the face of its walls.
The south-east tower on a horseshoe plan was 10 meters wide and 15.6 meters long. Above the economic and defensive ground floor there was a living room. It was warmed by a fireplace and lit from the field side by three rectangular windows set above the cross-shaped arrowslits. Inside, these windows had side stone seats. A fragment of the curtain wall on the eastern side of the tower was rebuilt in the 15th century, and from that time constituted the outer wall of the building with three polygonal turrets at the front. These turrets were equipped with narrow slit openings, and the building had larger single and two-light Gothic windows.
In the first half of the fourteenth century, Humphrey de Bohun (1337–1361) erected the southern gatehouse. In the second half of the fourteenth century, it was rebuilt and enlarged, receiving, in addition to defensive functions, also residential role. It consisted of the main, rectangular gatehouse, flanked from the east and west by two slender four-sided latrine turrets. The centrally located passage was equipped with a drawbridge over the ditch, two portcullises, two doors and three openings for firing, the so-called murder holes. The gate passage was flanked by two guard rooms, interestingly equipped on the front side with windows topped with trefoils, not arrowslits. On the upper floor, accessible by straight stairs embedded in the thickness of the western wall, there was one large living room, connected by long passages in the thickness of the walls with side turrets.
In the 40s of the fourteenth century, a wooden building of the representative hall (great hall) was erected at the southern curtain of the wall. In the second half of the fourteenth century, the north-eastern tower was also added, known as the Woodstock Tower after its founder. It had a shape on a quadrilateral plan with dimensions of 7.8 x 7.3 meters, a gate portal closed with a portcullis and three upper floors equipped with chambers, each of which was heated by a fireplace. Its defense was raised by machicolation, placed only from the outside. Probably, together with the tower, the entire north-eastern part of the perimeter wall of the inner ward was rebuilt, which was already much thinner than the older parts, up to 1.4 meters. The later construction of these fortifications would also be evidenced by the presence of three fireplaces in the walls from the courtyard side, heating the unpreserved wooden or half-timbered buildings.
Current state
The castle has survived to the present day in very good condition, mainly thanks to the reconstruction from the late nineteenth century. Fortunately, it did not interfere strongly with the medieval, historic substance, thanks to which the original character of the castle was preserved. Currently, you can see practically the entire perimeter of the castle walls, a cylindrical keep, three towers, a west gate with no surviving inner part and a south gate which has undergone the largest reconstruction. The castle together with a small museum is available for free for sightseeing, and there are often outdoor and occasional events.
bibliography:
Kenyon J., The medieval castles of Wales, Cardiff 2010.
Lindsay E., The castles of Wales, London 1998.
Salter M., The castles of Gwent, Glamorgan & Gower, Malvern 2002.

