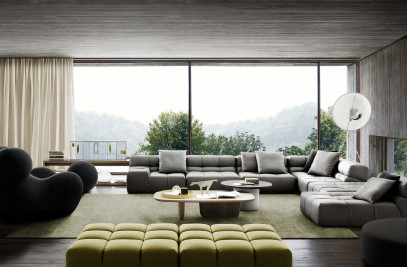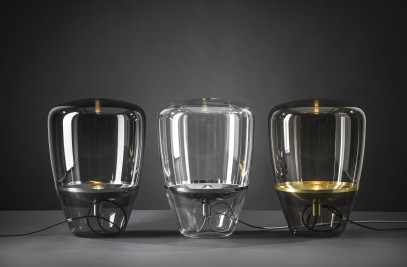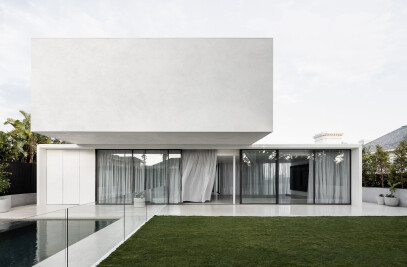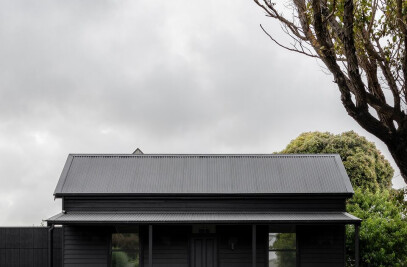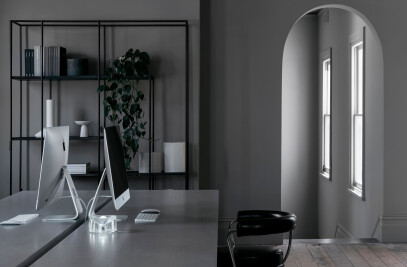Adam Kane Architects has created a distinctively unique home for an artist to work and live. Through their design of Yandoit Cabin, the home caters towards the functional requirements of the client’s off-grid living.
Conceived as sculpture within the landscape, the asymmetrical form of Yandoit Cabin sits sympathetically amongst the gum trees, creating an abstract statement within its rural setting.
Located in the small country town of Yandoit, north-west of Melbourne, the design of the cabin takes reference from the surrounding bushland to create a contemporary form that is both striking and sympathetic to the surrounding context.
Externally clad with metal sheeting, the angular form reflects and absorbs the surrounding environment to provide a changing aesthetic through the day. The continual play of light and shadow strengthens the irregular form, whilst creating an external colouring that is always in flux. With the metal cladding casting reflections off the surrounding foliage and landscape, the burnt-umber tones of the cladding take on multiple hues throughout the day.
Sitting isolated upon a hilltop, the metal-clad cabin commands a striking position whilst sympathetically receding into the it’s surrounds. To the southern side, a ‘block’ of concrete punctures through the metal façade, highlighting the entrance to the dwelling and concealing the bathroom and private courtyard.
The courtyard, now an established fernery, is protected from the extreme conditions to provide a sanctuary for plants to grow. Overlooked by the bathroom through floor-to-ceiling glazing, the courtyard provides lush views of green into the interior space.
With the design of the cabin tailored towards the client’s brief for off-grid living, Adam Kane, director of Adam Kane Architects, says that the building’s orientation was fundamental to ensuring that passive solar heating and cross ventilation were maximised.
“It was essential that the placement of windows and materials took advantage of the local conditions. Our design needed to provide natural ventilation and lighting into the space, whilst the use of concrete as a wall and floor finish provides thermal mass. Aside from a wood-burning fireplace, there is no traditional means of heating or cooling in the home,” says Adam.
“Each material was considered for its durability and modest aesthetic. Knowing how harsh the environment can be, it was critical that we chose low-maintenance materials that didn’t require continual upkeep for the years to come.”
The most prominent feature of the cabin however, is the operable skylight. Puncturing through the metal form, the skylight floods the interior with natural light whilst framing views towards the sky. With a mezzanine bedroom sitting beneath the asymmetrical roofline, the skylight is emphasised through the height and volume of the interior space.
The skylight also acts as meeting point where all interior angles converge, strengthening the sharp lines of the irregular form both structurally and aesthetically.
“With the interior lined with plywood panels, the complexity of ensuring that each spacing was aligned was highly considered. Every line leads towards the skylight, subconsciously guiding your eye upward.”
Throughout the interior a refined and simple aesthetic is achieved, taking reference from the rural bush setting. The white-washed plywood that lines each wall and ceiling creates an effortless aesthetic, that is complemented by the sharpness of black steel accents and burnished concrete.
The utilitarian areas of the home are hidden behind sliding plywood panels, allowing the laundry, kitchen and storage to be concealed from everyday view.
As a result, the interior is kept minimal and uncluttered, providing a working studio space for the client that draws inspiration from its rural outlook.
Throughout the design process, a focus on sustainability was maintained with wastage and unnecessary additions kept to a minimum. In doing so, Yandoit Cabin is a further testament to Adam Kane’s refined approach, with a considered palette of materials and minimal detailing allowing the purity of the design to be upheld.






