
HOMES + LIFESTYLESCHICAGO + SURROUNDING AREAS TRAVIS TARRANT TARRANT & HARMAN REAL ESTATE AND AUCTION CO. Cover home presented by Distinguished Custom Home Designed for Entertaining MORE ON PAGE 6
Located in the Astor Street Historic District of Chicago’s Gold Coast, this magnificent Romanesque Revival rowhouse was built by Potter Palmer in 1903. This home is a stunning contemporary redesign by Wheeler Kearns architects created in 1992 with a focus on light and open spaces using materials that retain a sense of calm elegance. Expansive use of rich Macacauba wood on multiple levels surrounds an impressive “scissor” staircase that provides the center point to grand rooms, soaring ceilings and bold modern lines. Walls of glass throughout provide abundant natural light and showcase the home’s many connected spaces.The home is a harmonious blend of contemporary style and architectural significance. Encompassing approximately 10,000 square feet, massive room sizes offer sophisticated living with uninterrupted light that fills the space through a four-story atrium. Appointed with fully automated blinds, four marble fireplaces and elevator access at all levels. An expansive entry opens to the 30-foot long living room with 12-foot ceilings framed by five full-length windows leading to a secondary seating and impressive dining area. An oversized eat-in

kitchen offers natural light and views through the double-level glass wall overlooking the center courtyard. Secure private access to the outdoor space and the three-car garage on this level. The second floor features a large ensuite bedroom and family room with a half bath and access to one of the two laundry areas. A unique terrace with a large, cabanastyle outdoor space is accessed through a 22’ iron framed walkway with views over the lower level courtyard. The third level features a full floor primary suite with hardwood floors, a connecting sitting room, a large white marble bath with double vanities, an oversized enclosed shower, and a jetted tub with an additional half bath and two dressing rooms. The upper floor provides a large ensuite bedroom, an additional room of equal size with hardwood floors and access to a full bath and a builtin home office workspace under a ceiling of skylights.The lower level offers a multitude of opportunities. The ideal space for a home gym, library, media room or home theater, or two additional bedroom suites, one with a private entrance. Laundry, mechanical room and extra storage. Exceptional Value. Exceptional Location.

1316 N Astor Street $4,200,000 | 5 BEDS | 6.3 BATHS | 10,000 SQ FT Sherri Kramer Craig Hogan LUXURY PROPERTY SPECIALIST 3125134280 LUXURY PROPERTY SPECIALIST 7737425929 sherri.kramer@cbexchange.com sherrikramer.com Rodolfo Zavala LUXURY PROPERTY SPECIALIST 7733444181 rudy@gcluxurygroup.com gcluxurygroup.com craig@gcluxurygroup.com gcluxurygroup.com






676 North Michigan Avenue, Suite 3010 Chicago, Illinois 60611




MAGNIFICENT HOME in the heart of Downtown Naperville
this magnificent 1/3 acre lot. The 4 finished

secluded oasis adds to the home’s magnificence. The 45’x22’
saltwater
huge outdoor kitchen,
much more are nestled behind mature arborvitaes on the adjacent lot, purchased specifically to create this luxury retreat. The



features a waterfall, an 8-foot water slide, basketball net, and 8-person integrated spa
Malibu
LED lighting.
the


pavilion featuring an oversized wood-burning fireplace with masonry stone hearth, a Sunbrite outdoor
system, a Casablanca fan, bead-board ceiling, and multilevel recessed lighting.


Wisteria
upper-terrace
pine garden, bird sanctuary, and butterfly garden add to the
of this outdoor
inside the home.
PARTNERS & BROKERS 630.420.8834 thevilleteam@gmail.com | thevilleteam.com
Walt Burrell & Bridget Salela
This 4,800 sf custom-built Kurt Hodel home is beautifully designed to fit perfectly and privately on
stories with 5 bedrooms and 6 bathrooms alone are dazzling, but a sprawling and
heated
pool,
pavilion living space and
pool with
deck
with
Get cozy in
custom-built wood
television with Sonos sound
The
covered
Pergola with privacy curtains, mature
charm and solitude
escape and provide gorgeous views from
5 BEDROOMS | 5.1 BATHS | 4,844 SQ FT | $1,995,000 318 SPRING AVENUE, NAPERVILLE, IL 60540
solid surface
within 45 minutes of St. Louis. This craftsman


a fascinating entry into the main living area with a full
onyx walk in shower, and custom closets, two main kitchens
is custom woodwork throughout this expansive home. All

inside and out, full bar in lower level, projector screen for movie night and a safe room.
NewSpace.
lower
out
walks out to the in-ground
heated and includes a dog wash area. This home comes
outdoor kitchen and stone fire pit with pizza oven. The main floor
C: 618.974.9259 O: 618.433.9436 travis@tarrantandharman.com www.tarrantandharman.com Travis Tarrant MANAGING BROKER Fall in love with this tastefully designed 6 beds, 8 baths country estate situated on 17.35 acres located
style home offers nearly 11,000 sq ft of custom details that are not often found. Features include
stone fireplace and expansive windows, large master suite with vaulted & turret ceiling,
with
counters. Work from home in one of two executive style offices. There
closets custom designed by
2021 Sonos system installed
The
level
pool, covered patio that includes an
walks
to an ipe (Brazilian Walnut) deck overlooking the pool. The 3 car garage is
complete with a whole house generator. This is the perfect place to call home. 6 beds • 8 baths • $2,400,000 DISTINGUISHED CUSTOM HOME DESIGNED FOR ENTERTAINING 702 SEILER ROAD, ALTON, IL 62002 6







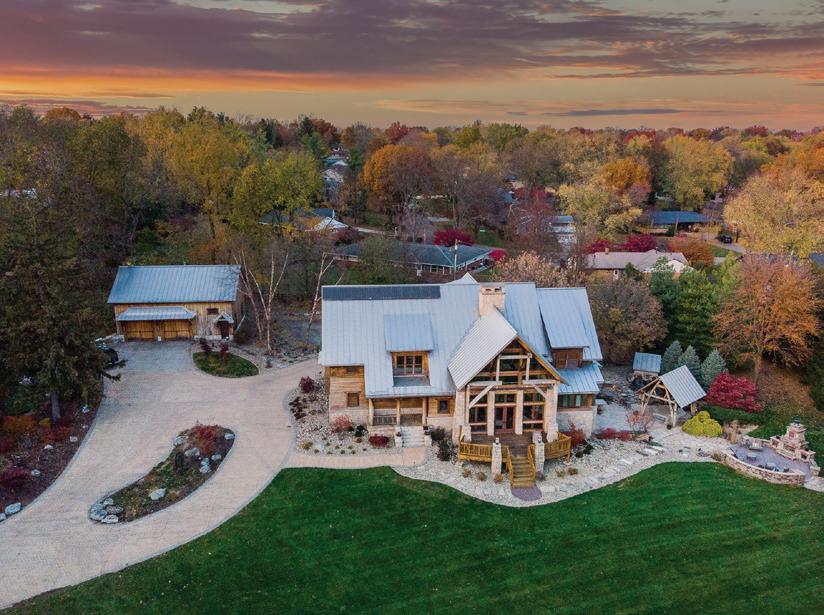
[ CONTENTS ] Cover Home: Distinguished Custom Home Designed for Entertaining Explore Chicago + Surrounding Areas Custom Homes in Chicago + Surrounding Areas Gorgeous Custom Build Property in Naperville 6 38-108 33-37 83 24 69 16 58 Gorgeous Two-Storey Italian Villa Sunny, Tree Lined Street in Forest Park Picturesque Fall Destinations a Short Drive from Chicago Premier Equestrian Facility, Sits on 19.8 Gorgeous Acres with Additional Lots 34W226 Country Club Road, Wayne, IL Tamara O’Connor & Amanda Laughlin 13 Norbloom Avenue, Bloomington, IL - Melissa
Sorensen
22 33 100 Breathtaking Property Includes Partial Private Lake Ownership HAVENLIFESTYLES.COM 6 CHICAGO + SURROUNDING AREAS




10 Cover Home: 702 Seiler Road, Alton, IL - Travis Tarrant 720 Ringland Road, Riverwoods, IL - Susan Bro 510 W
Erie Street,
Apt 2201,
Chicago, IL - Mark Zipperer
9765
Sterling Road, Richland, MI - Amy Krumm
homes + lifestyles 41 102
Modern French Country Estate

Set among 2.2 acres on one of the North Shore’s most private lots, Ringland Manor, a modern Country French estate, epitomizes endless charm & sophistication. Warmth & light set the tone as you enter the 21’ grand foyer w/floating iron scroll motif staircase, travertine floor with marble medallions, graceful arches & pillars. 6 bedrooms all with ensuites, including an in-law suite on main level, oversized windows, four exquisitely designed fireplaces, extensive oversized millwork & trim, stone counters, custom built-ins, illuminated coved art niches, slate roof & Brazilian cherry floors, this home is nothing short of magnificent. Stunning two-story great room w/carved limestone fireplace & a wall of French transomed doors overlooking the upscale outdoor living area. World-class chef’s kitchen features cream glazed cabinetry, island w/furniture-quality detail, marble backsplash with fleur-de-lis inserts, Wolf commercial-grade range, ovens, exhaust & microwave, Subzero refrigerator/freezer w/double drawers, Bosch dishwasher, pot filler, multiple stainless sinks, customized walk-in pantry, wraparound breakfast bar, temperature-controlled wine cellar with floor-to-ceiling racks & sun-splashed dining area. The private wood paneled library could be a classy club or Command Central for the busy executive with French doors, coffered ceiling, fireplace, handsome bookcases, recessed lighting and bay windows with pretty views. Work




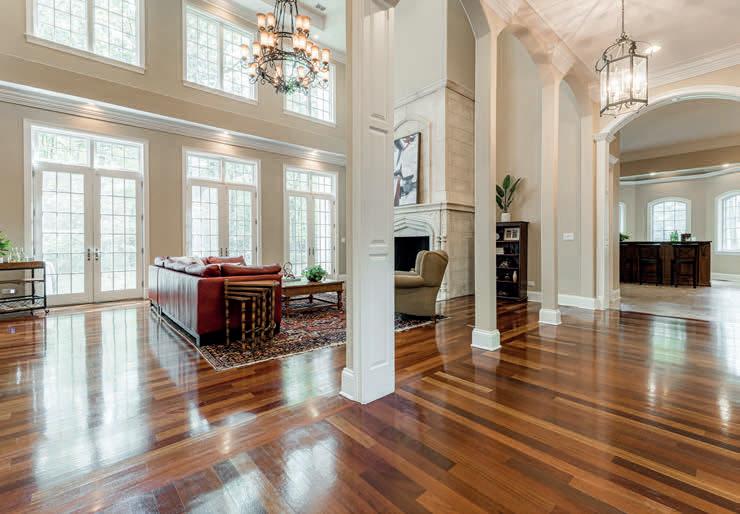


hard, play hard, right? Next to the study, enjoy the tricked-out bar with plenty of space for guests to mingle or relax and the adjacent state-of-theart media room with tiered seating, surround sound and room-darkening shades. Gentle archways, thick crown molding and an abundance of windows define the living room. Cabana room with French doors opens to the new bluestone patio and pool area and features a spa bath with sauna, steam shower, jetted tub. Double door entry to the opulent primary suite in the East wing which features scrolled limestone fireplace, double tray ceilings, rotunda-style sitting area, two customized boutique-size closets, lavish bath, jetted tub, oversized glass steam shower, linen tower, two custom cabinetry vanities, and beautification station. French doors open to private bluestone balcony overlooking the pool. Another full suite w/ turret sitting area, fireplace, generous walk-in closet & spa-style bath can be found in the West wing. Three en-suite bedrooms, game room/bonus room w/wet bar, pool table, sitting area, entertainment center & second laundry room complete the upper level. Stone exterior with natural slate roof, copper flashing and downspouts, multiple roof lines & peaks. 4-car heated garage w/24’ ceiling allows for car/storage lifts. Ringland Manor combines character, comfort & location and is located in award-winning Deerfield school district.

SUSAN BRO REALTOR ® THE LORI ROWE TEAM, COLDWELL BANKER 720 RINGLAND ROAD, RIVERWOODS, IL 60015 312.890.0535 Susan.Bro@cbexchange.com 6 BEDS | 7.5 BATHS | 10,000 SQ FT | 2.2 ACRES | $2,695,000
Photos by Ryan Ocasio Photography
SCAN TO VISIT MY WEBSITE 10





PK Johnson 312-919-4343 Wesley Ingold 847-942-4704 Sharon Lear 312-560-3791 pkjohnsongroup.com 2350 N. Lincoln Avenue. 3rd Fl. Chicago, IL 60614 Compass is a licensed real estate broker. All material is intended for informational purposes only and is compiled from sources deemed reliable but is subject to errors, omissions, changes in price, condition, sale, or withdrawal without notice. No statement is made as to the accuracy of any description or measurements (including square footage). This is not intended to solicit property already listed. No financial or legal advice provided. Equal Housing Opportunity. Photos may be virtually staged or digitally enhanced and may not reflect actual property conditions. 197 Schneider Road, Elburn, IL 1409 N Dearborn, Chicago, IL 475 W Deerpath Road Lake Forest, IL $3,395,000 197 Schneider Road Elburn, IL $7,400,000 1409 N Dearborn Chicago, IL $3,600,000 PK Johnson 312.919.4343 Wesley Ingold 847.942.4704 Sharon Lear 312.560.3791 2350 N. Lincoln Avenue, 3rd Fl, Chicago, IL 60614 pkjohnsongroup.com


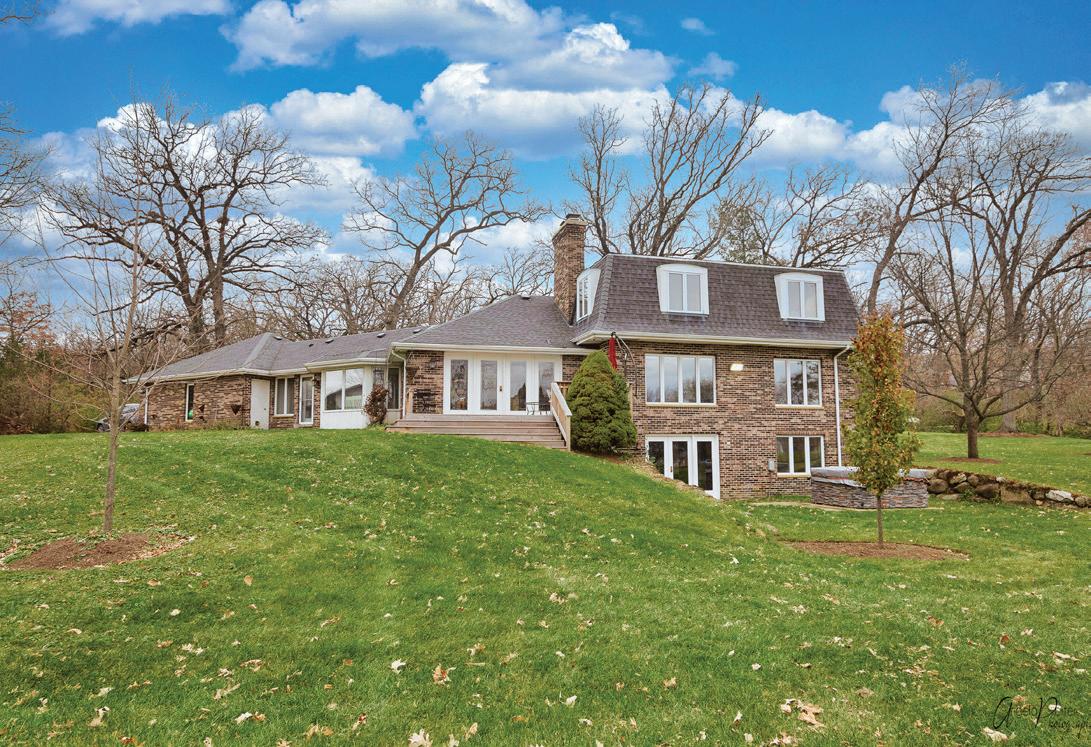



D: 815.472.7720 O: 815.331.9520 Shawn Strach DESIGNATED MANAGING BROKER CAM, CDPE, GRI, SFR, CNE, PSA SOLD PROPERTIES BY SHAWN 1712 RIVERSIDE DRIVE MCHENRY, IL 60050 6311 ROUND UP ROAD MCHENRY, IL 60050 SOLD 6500 PIONEER ROAD RINGWOOD, IL 60072 1642 RIVERSIDE DRIVE MCHENRY, IL 60050 SOLD SOLD SOLD 12
Shawn Strach
AWARDS DESIGNATIONS & ROLES
RI Graduate of Realtor Institute
FR Short Sales and Foreclosure Resource
NE Certified Negotiation Expert
SA Pricing Strategy Advisor
AM Community Association Manager
DPE Certified Distressed Property Expert ember, Institute for Luxury Home Marketing ainstreet - Diamond 2021 – Residential Top 2% Sales Volume hairman – City of McHenry, Planning and Zoning 2008-2021 lderman Ward 5 – City of McHenry – 2021-2024
Since 2003, Shawn Strach has helped hundreds of clients as a residential and commercial broker in Northern Illinois. He is the award-winning Designated Managing Broker and Owner of Dream Real Estate.


The grandson of entrepreneurs, Shawn has taken his grandfather’s beliefs of honesty, integrity, and customer service to heart. Every aspect of his business is based on these values. He has a passion for helping clients find the right home, and helping sellers find the right buyers. During the market crash, Shawn was able to help his clients in very tough situations get through their short sales as a Certified Distressed Property Expert.
Shawn spends countless hours staying connected to the community. He has spent his time volunteering on non-profit boards, youth
athletic boards, and as an elected Alderman. He is well respected in the area, and always willing to extend a helping hand.
Recently, Shawn has expanded the family business to include his son Dylan. Dylan has joined the team to help expand Dream Real Estate into the world of asset and property management. Dream’s clientele can look forward to the same level of customer service, customer appreciation, and expertise they’ve come to rely on from Shawn.
Shawn and his wife, along with their sons, love to spend time outdoors. They enjoy riding horses, playing and coaching lacrosse in the community and giving back wherever they can. He has a great deal of passion about Brazilian Jiujitsu and martial arts. So, when he’s not working, he can often be found on a mat somewhere training.
“I believe in honesty & integrity. I believe in helping others. I believe in always doing your best. I want to do business with people who believe what I believe.”
shawn.strach@dreamrealestate.org dreamrealestate.org
One-of-a-Kind Lincoln Park Home with Massive Private Outdoor Terrace


Hampden Ct, Unit
Welcome home to Hampden 53, a 15-unit boutique luxury condo building that combines the charm of East Lincoln Park with the benefits of urban living nestled in the heart of Chicago’s most desired neighborhood. Step off the elevator with private access directly to your residence and appreciate the thoughtfully designed, expansive layout spanning 2,200 SF across one floor + a jaw-dropping 2,000 SF of outdoor living directly off your kitchen/family room. Your one-of-a-kind private outdoor terrace is perfect for year-round use complete with a full outdoor kitchen, gas heaters, porcelain pavers, pet door and a sophisticated nanawall folding glass door. Interior features include 10’ ceilings, a fully-integrated kitchen equipped with professional-grade Wolf cooktop and double oven, side-by-side paneled Sub-Zero fridge and freezer columns, custom Italian cabinetry by Archisesto, a stunning oversized waterfall island and separate dining space, wide plank wood flooring throughout, whole home automation, generous size living room featuring a linear gas fireplace with floor-to-ceiling tile surround, a true professional-grade home office, wine fridge, and luxurious primary bath with an oversized floating double
vanity, custom closets and window treatments. Attached heated garage parking + Tesla charger included. With a 93 walk score, your new home is steps from Lincoln Park Zoo, North Pond, Diversey Harbor, the Lakefront Path, countless restaurants, coffee shops, boutiques, theaters, entertainment and every day conveniences. Don’t miss out on this extraordinary, one of a kind home in an A+ Lincoln Park location.
2753 N
2C
14





3 BD | 2.1 BA | 2,205 SQ.FT. | $1,698,500 RM Luxury is a team of Real Estate agents affiliated with Compass. Compass is a licensed real estate broker and abides by Equal Housing Opportunity laws. All material presented herein is intended for informational purposes only. Information is compiled from sources deemed reliable but is subject to errors, omissions, changes in price, condition, sale, or withdrawal without notice. Photos may be virtually staged or digitally enhanced and may not reflect actual property conditions. 1643 N Milwaukee Ave, Chicago IL 60647. Rafael Murillo 312.375.4199 rafael.murillo@compass.com www.rmluxurygroup.com
If you are looking for a one of a kind home, this house has it all! Built in 1929, It was restored, remodeled, and extended throughout the years. It was restored, remodeled, and extended throughout the years. This special 4 bedrooms and 3.2 baths home is tastefully decorated and still keeps the original charm! The bathrooms have been remodeled with marble/florentine tiles and Kohler’s fixtures. Master bathroom has Dornbrah fixtures made in Germany. All doors have been restored and have Baldwin locks with Swarovski crystal handles. The powder room on the first floor has a custom made sink with silver fixtures. Beautiful huge living room with arched French doors, hardwood floors, and wood burning fireplace. Separate dining room. Nice size kitchen has a pantry and beautiful, original tiles on the walls. Newer Whirlpool appliances. Original, restored hardwood floors throughout the first and second level. Iron railings with Zebra Wood throughout the house and made by famous ironwork Artist Kochanowski. Truly beautiful and one of a kind! Custom made Marvin windows throughout. Addition to the house was completed in 2001. This is 728 sq ft of additional living space. This area includes a family room and separate entrance from the back of the house. Family room has 10 ft ceilings, wood burning/gas fireplace , hardwood floors, and custom made French doors leading to the fabulous patio. This patio is the perfect place for summer enjoyment! It is made

from bluestone tiles with limestone balustrades. The patio features a built-in grill, refrigerator, wet sink, and wood burning fireplace. The walkways are made of bluestone and are heated! No need to shovel during the winter months! Finished basement has a huge entertaining room with a bar area, bathroom with sauna, and plenty of closet space. Basement has 4 cedar closets, 1 shoe closet and 2 utility rooms. Laundry room is located in the basement and has a dry cleaning unit which is staying. Ironing room with plenty of cabinets next to the laundry room. All basement doors are mahogany wood and have Baldwin locks and handles. Closets doors have a sensor which turns lights on automatically when the doors are opened or closed. Sprinkle system has a special key to attach a garden hose. Slate roof and copper gutters were installed in 2001 when the addition to the house was build. Main entrances to the house steps are also made from the bluestone and they are heated. Gas powered generator was installed in 2007. Overhang valve to prevent flooding was installed in 2008. Next to the garage there is a basketball play area. Original part of the house has restored radiators and a Unico cooling system. New part of the house has central heating and A/C. This is truly a unique home. Very convenient location, close to downtown Park Ridge, shopping and highways. Pleasure to show.
REALTOR



Grace Jankowska
®
GORGEOUS TWO-STOREY ITALIAN VILLA 804 S FAIRVIEW AVENUE, PARK RIDGE, IL 60068 847.361.0516 Grace@GraceJankowska.com www.GraceJankowska.com 5151 N Harlem Avenue, #201, Chicago, IL 60656

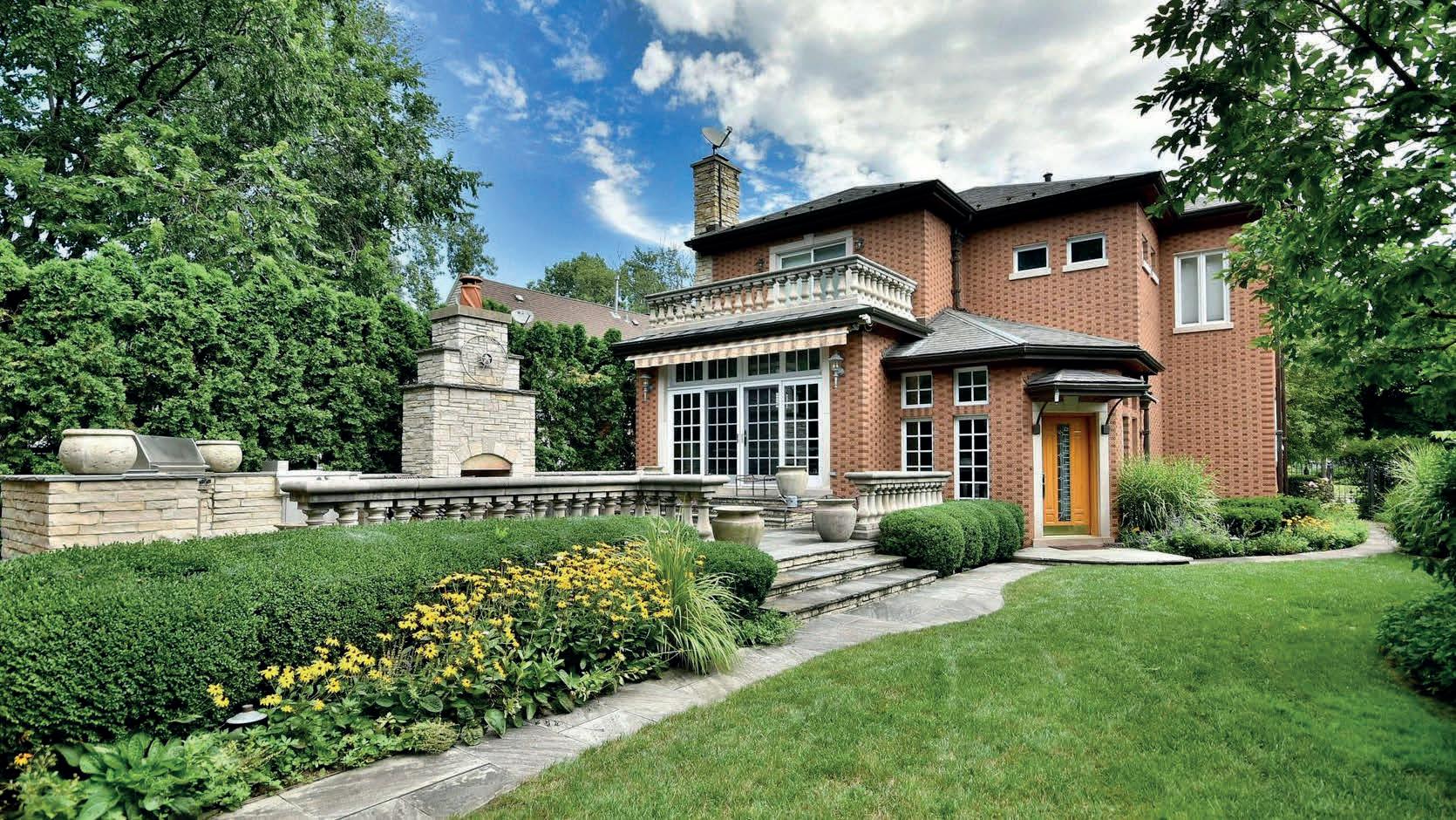











Compass is a real estate broker licensed by the State of California and abides by Equal Housing Opportunity laws. License Number 01527365 / 01997075. All material presented herein is intended for informational purposes only and is compiled from sources deemed reliable but has not been verified. Changes in price, condition, sale or withdrawal may be made without notice. No statement is made as to accuracy of any description. All measurements and square footages are approximate. 8 Beds | 8 Baths | $2,700,000 Incredibly rare opportunity to own and renovate a lakefront historic landmark home! Sitting majestically on approximately 2/3 of an acre this home is surrounded by more than 2 acres of protected land, including ravine and bluff. This home is close to 7000 sq ft with expansive table land, unobstructed lake views, and a short walk to town. The lucky owner who renovates this 1929 stone and timber home with a slate roof, leaded glass windows, 5 distinctive fireplaces and more, will enjoy tremendous tax benefits. Other features include a slate foyer, oak beamed ceiling, wood paneled library, an elevator & 3 car garage! ONCE IN A LIFETIME! 54 Laurel Highland Park, IL Janet Borden 847.833.3171 Janet@JanetBorden.com Allison Silver 847.877.9677 Allison@AllisonSilverRealty.com Stephanie Weisman 847.508.1883 stephanie.weisman@compass.com
town, the lake
love with the
soaring ceilings, walls of glass, beautiful staircase and an incredible new gourmet chef’s kitchen opening to a




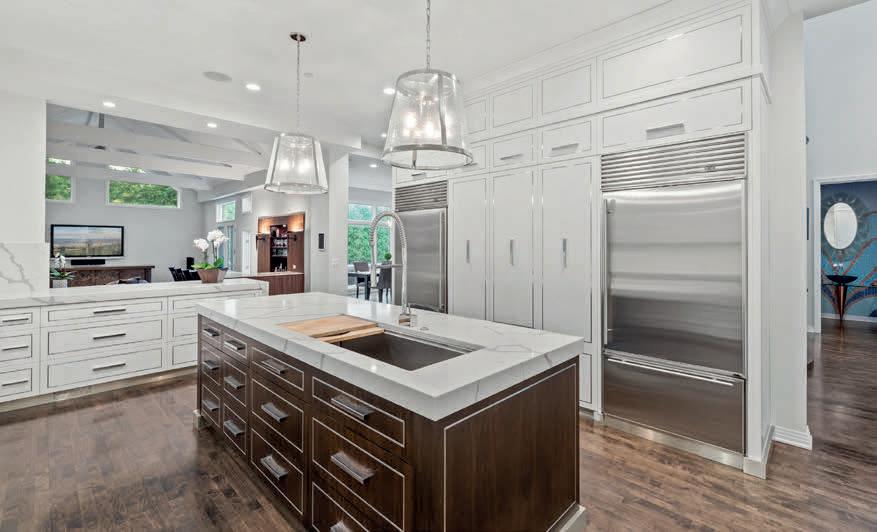


family room. The main floor primary suite has a fireplace, french doors to the outdoor oasis, and a huge bath and walk in closet. The private yard is spectacular with a gorgeous pool, hot tub, deck and a half basketball court. The basement, with exterior access, has a great home theater, a recreation room, workout room, a pool bath and locker room.
is a wow!
garage!
Compass is a real estate broker licensed by the State of California and abides by Equal Housing Opportunity laws. License Number 01527365 / 01997075. All material presented herein is intended for informational purposes only and is compiled from sources deemed reliable but has not been verified. Changes in price, condition, sale or withdrawal may be made without notice. No statement is made as to accuracy of any description. All measurements and square footages are approximate. 6 Beds | 7 Baths | $1,899,000 This amazing contemporary home sits on over a h alf acre, just steps from
and the Metra Train! Fall in
dramatic
dramatic
4-car
This
780 Bob-O-Link Highland Park, IL
611
5


Stunning,
a slate roof,
and expanded with all highend finishes.
delivers the best of both worlds, seamlessly blending old world charm with modern amenities. Amazing chefs kitchen and breakfast area with french doors to the stone patio, lovely yard and opening to a spacious family room with heated floors. The primary suite has a sun deck, a luxurious spa-like bath and a large walk-in closet.

is a 2nd floor laundry room, and the 3rd floor bonus space has an amazing private roof deck for stargazing!
schools, walking distance to botanic gardens, Ravinia, the lake, Metra Train and directly across from miles of forest preserve! Move in ready perfection!




Compass is a real estate broker licensed by the State of California and abides by Equal Housing Opportunity laws. License Number 01527365 / 01997075. All material presented herein is intended for informational purposes only and is compiled from sources deemed reliable but has not been verified. Changes in price, condition, sale or withdrawal may be made without notice. No statement is made as to accuracy of any description. All measurements and square footages are approximate.
Beds | 5 Baths | $1,499,000
timeless, brick colonial with
beautifully renovated
This home
There
Award-winning
County Line Highland Park, IL
stunning high floor corner unit in desirable full amenity Museum Park building with thoughtful high end updates throughout. Welcoming foyer entry with chic lighting fixture and custom wall art. Upon entering you cannot miss the wall to wall windows with picturesque views of Lake Michigan, Museum Campus, and the cityscape. Spacious 3,200sf layout offers three bedrooms and three full bathrooms. The open concept living and dining space are the perfect space for entertaining with a seamless flow and hardwood floors and integrated speaker system throughout. The dining space features an elegant light fixture and a custom built-in wet bar. Catch the Navy Pier fireworks from both of the two private balconies, a relaxing extension of the living space. Beautiful chef’s kitchen with custom cabinetry, oversized eat-in island, high end appliances and a versatile family room or additional eating area. The primary suite offers more stunning east facing views, custom storage cabinets, a huge walk-in-closet with custom organizers and a spa-like primary bathroom with dual sink vanity, large soaking tub, and glass enclosed steam shower with full body sprays. Second and third bedroom both feature ample closet space with custom organizers, unique lighting fixtures and cityscape views. Spacious laundry room and storage closet, updated guest bathrooms, and dimmable lighting system throughout. Two heated garage parking spaces included in list price. Enjoy everything this full amenity building has to offer, outdoor pool, fitness center, penthouse party room, and prime South Loop location.




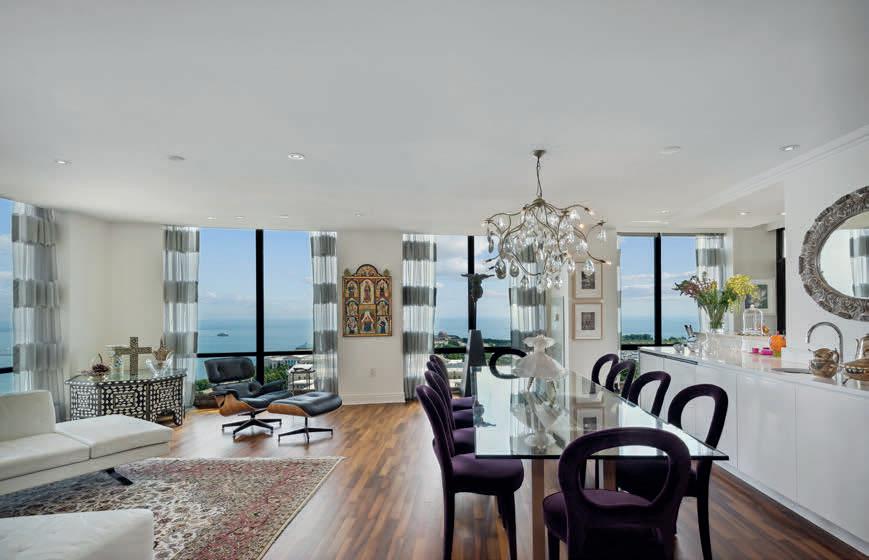

Compass is a real estate broker licensed by the State of California and abides
by
Equal
Housing
Opportunity laws. License Number 01527365 / 01997075. All material presented herein is intended for informational purposes only and is compiled from sources deemed reliable but has not been verified. Changes in price, condition, sale or withdrawal may be made without notice. No statement is made as to accuracy of any description. All measurements and square footages are approximate. Nadine L Ferrata PRINCIPAL BROKER 312.971.245 4 nadine@nlferrata.com www.nlferrata.com 233 E 13th Street, APT Unit 2405 Chicago, IL 60605 3 Beds | 3 Baths | 3,300 Sq Ft | $1,998,000 Truly


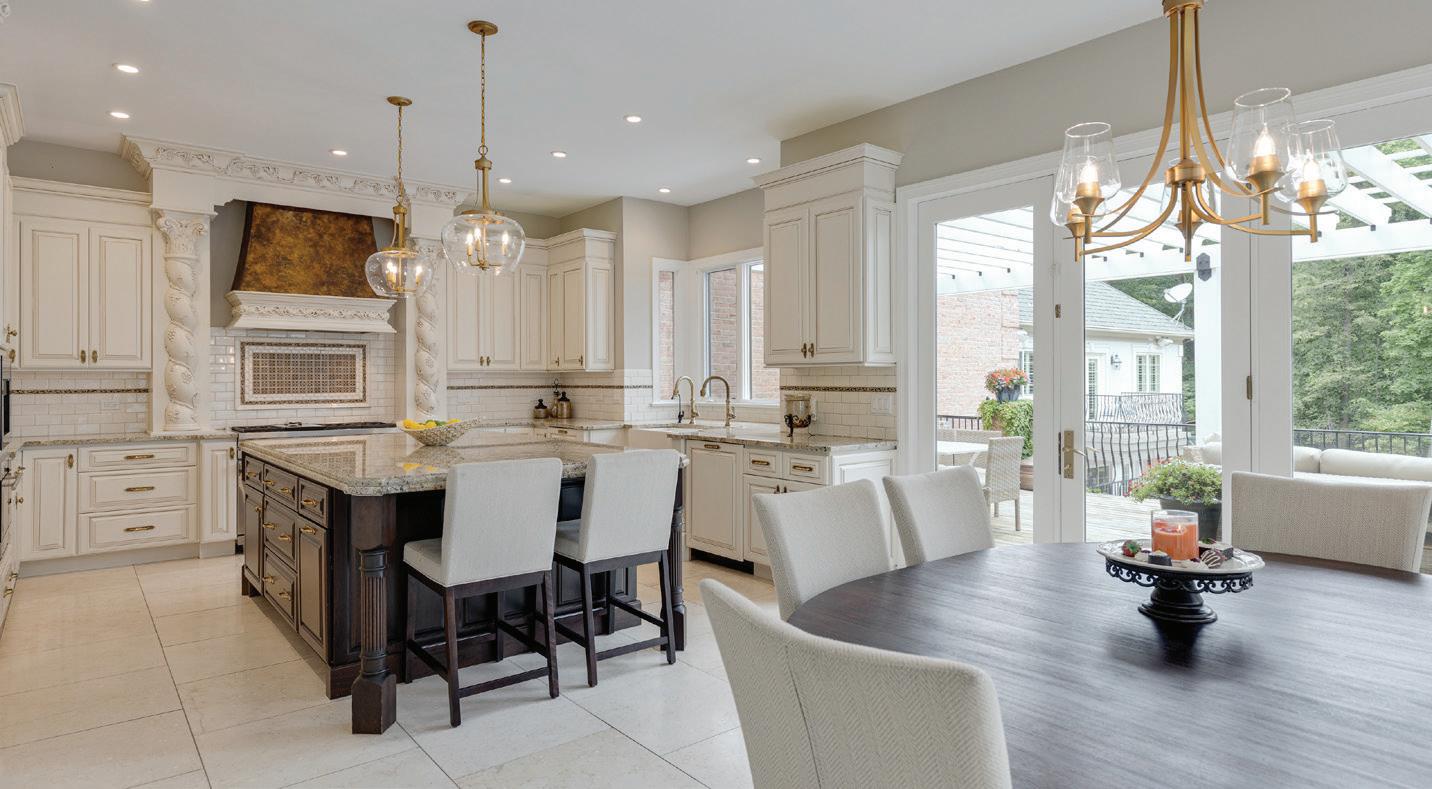




34W226 Country Club Rd. Wayne • Over 12,000 Sq Ft of Living Space • Resort Style Inground Pool with Hot tub, Slide, Waterfall & Grotto. • Gorgeous 4.6 Acre wooded Lot • Main House: 5/6 Bedrooms, 6.2 Baths • Gourmet Kitchen was remodeled in 2015 • Main floor office is a sight to behold with luxe wood paneled walls and ceiling, fireplace and more! • 6 Car Garage, Epoxy Floors, Heated The Tamara O’connor Team Tamara O’Connor & Amanda Laughlin 630-485-4214 TAMARA@PLPROPERTIES.COM www.getoconnor.com Certified Luxury Home Specialists | Top Team in Kane CountyAMANDA | TAMARA • Amazing owner’s suite with Hidden TV, Recently remodeled spa bath with dual showers, vanities and DREAM closets! • Finished, Walk-out Basement with Theater, Gym, Sauna, Bar, Rec Room, Powder Room, 6th Bedroom/Flex Room with Full Bath and 1500+ bottle wine cellar! Guest House • Separate Guest house is great for long term guests, inlaw suite, nannys quarters and more! • Guest House: 3 Bedrooms, 3 Baths, Kitchen, Living Room, Loft, Tons of Storage! 2800+Sq. Ft.







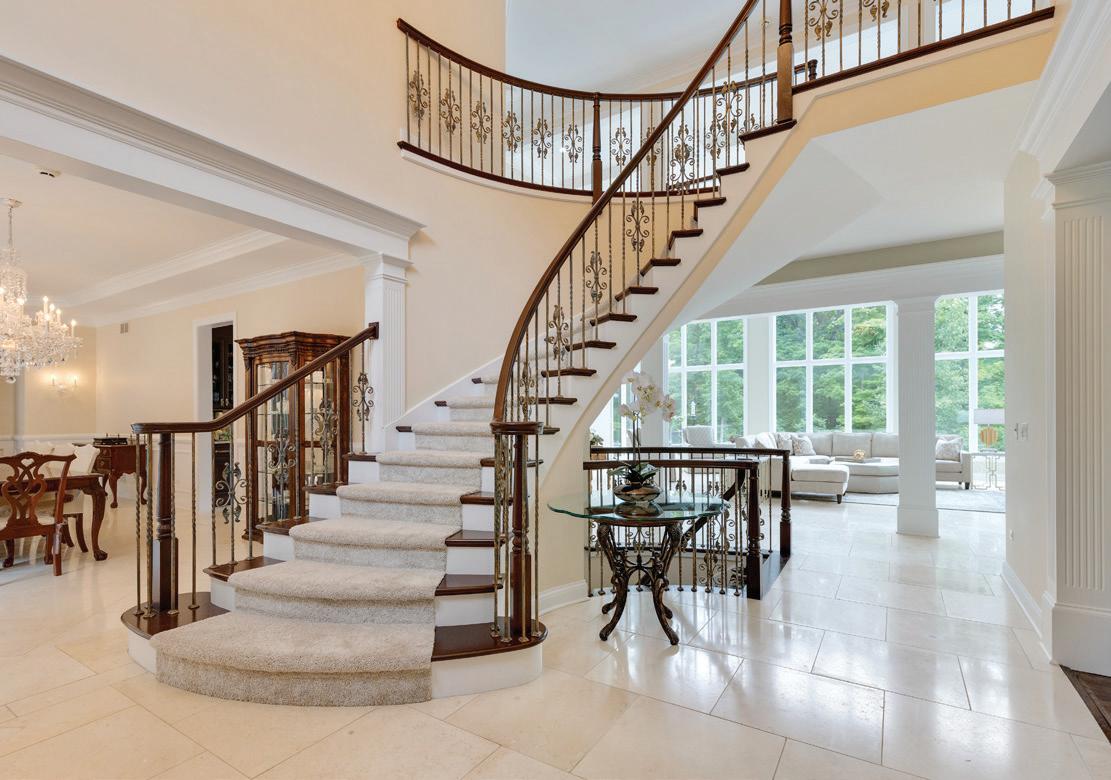
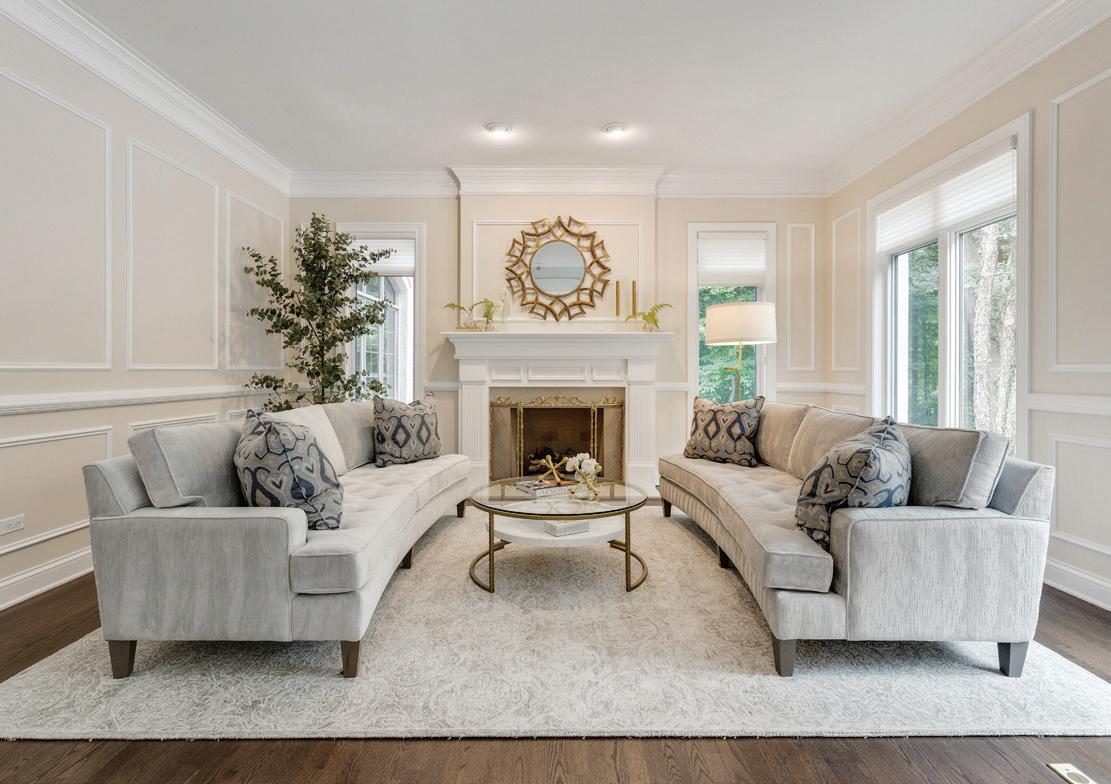
Picturesque Fall Destinations A Short Drive From Chicago
While the end of summer is met with some sadness, autumn is a beautiful time across Illinois. The leaves begin to change, pumpkin spice flavors pop up at your favorite coffee shops, and the weather turns crisp but mild. It is a beautiful season for exploring all that Illinois offers, a time when fall festivals and events create an unmatched family-friendly atmosphere.
In Chicago, there’s much to do throughout the fall. However, many Chicago residents want to leave the city this autumn and see some of the appealing attractions nearby. Let’s look at some destinations near Chicago that make for excellent spots for a fall getaway.

 Lincoln Park | Image source: theculturetrip.com
Lincoln Park | Image source: theculturetrip.com
GALENA
Galena is a small community surrounded by gorgeous natural scenery. It is located near the Iowa border, roughly a three-hour drive from Chicago. Galena is an excellent place to visit for those seeking a quiet getaway in a pristine setting. Galena is home to less than 4,000 people but has historic attractions, excellent outdoor recreation, and numerous shopping and dining options.
Visiting Galena in the fall is an excellent time to explore this quaint community. The stunning fall foliage gives this town a dramatic look that compliments its historical buildings, such as the Ulysses S. Grant Home. Those bright colors also make the hikes and views this town is famed for all the more appealing. To enjoy Galena’s best views, hike up to the Horseshoe Mound. This preserved natural area offers expansive views of Illinois, Iowa, and Wisconsin, which is particularly gorgeous in the fall. Galena is a picturesque community with much to enjoy, particularly for history and outdoor recreation lovers.


SPRINGFIELD
Illinois’s state capital is worth a visit any time of the year. It is a prominent city home to more than 115,000 and a busy place with fine dining, excellent museums, and busy commercial districts. Springfield is around a three-hour drive from Chicago. Springfield is best known for its history and architecture, with a famous Frank Lloyd Wrightdesigned home and the Abraham Lincoln Presidential Library and Museum. These attractions are available throughout the year, but autumn may be the ideal time to explore Springfield.
Springfield’s seasonal traditions in the fall make it especially lively. There are pumpkin patches, hay rides, haunted trails, and more. The Fall Harvest Festival is an annual tradition at the Lincoln Memorial Garden, which provides familyfriendly entertainment. Even when there is no festival, walking around the picturesque Lincoln Memorial Garden is best done in the fall. The trees burn an incredible shade of yellow, orange, and red, and the bridges and creeks make it a deeply appealing setting.
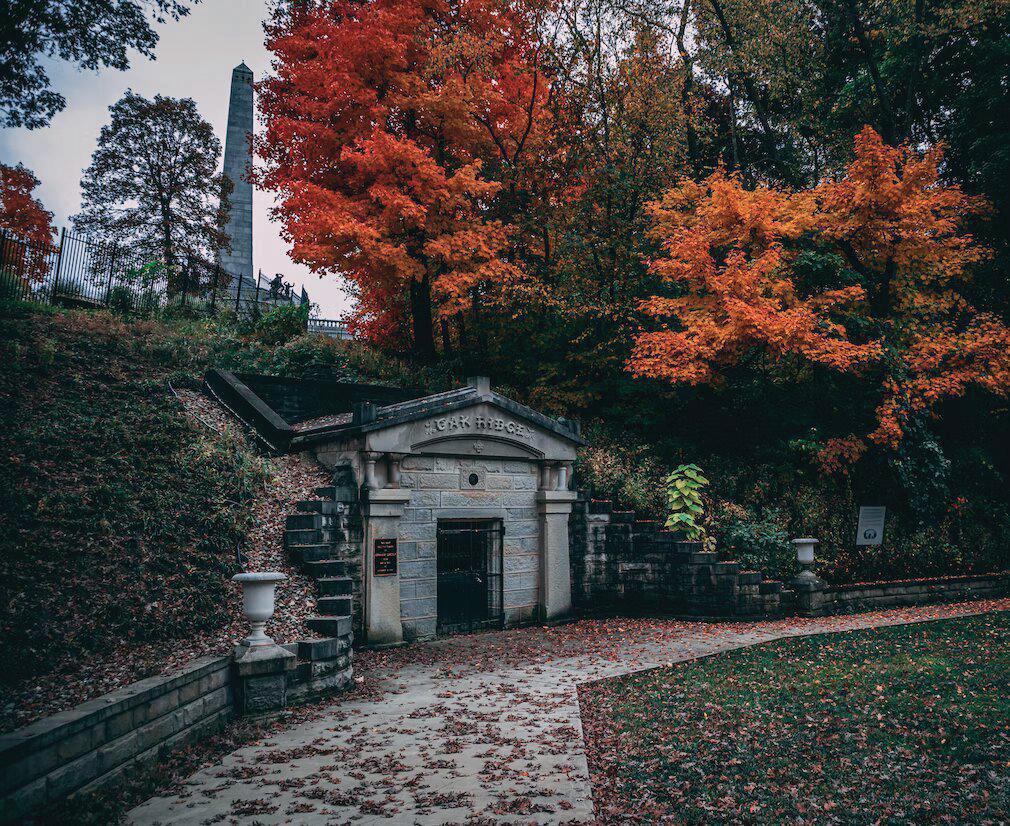
PEORIA
Peoria is a scenic city in Central Illinois, based along the waters of the Illinois River. Peoria is a big city, home to more than 112,000, but its natural beauty is a big part of what makes it stand out. Peoria is surrounded by rivers, lakes, parks, and forests, which are all surrounded by gorgeous fall foliage. Peoria is around a two-hour-and-forty-fiveminute drive from Chicago and is well worth the journey.
There’s much to see in Peoria, including renowned museums like the Peoria Riverfront Museum and Wildlife Prairie Park, which houses native Illinois wildlife in a zoological setting. Enjoy Grandview Drive, a winding drive that overlooks forests and the Illinois River, to catch the best fall foliage in Peoria. Also, walking along the Peoria riverfront is an ideal way to spend a fall day. You can sample flavors from local breweries, pop into the many restaurants that line the shore, and enjoy the natural beauty of Peoria’s setting.
Soderstrom Castle, Peoria | Image source: soderstromcastle.com
Oak Ridge Cemetery, Lincoln’s tomb
Image source: midwestliving.com




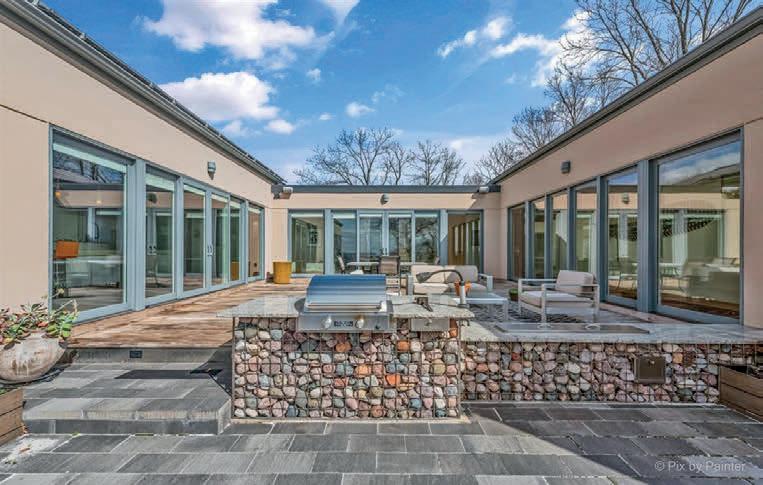

A contemporary courtyard design (840 sq ft courtyard), surrounded by 8 ft windows offering breathtaking year-round views of the Mississippi River. Main-floor living with plenty of space to entertain in this 3600+ sq ft house: 3 bedrooms, 3.5 baths, 2-car garage, office, and yoga studio. Plus, there are another 3300 sq ft in the lower level for future expansion with room for 2 bedrooms, two baths, a family room, and a game room. Energy efficient: 33 solar panels, geothermal HVAC system with 3-zoned temperature control, spray-foam insulation! 773.209.1987 msumpter@eagleridgerealty.com www.eagleridgerealty.com Mark G. Sumpter DESIGNATED MANAGING BROKER Year-round Mississippi River Views 1418 S ROCKY HILL ROAD, GALENA, IL 61036 $1,520,000 | 3 BD | 3.5 BA | 3,650 SQ FT | 40 ACRES Eagle Ridge Realty 26
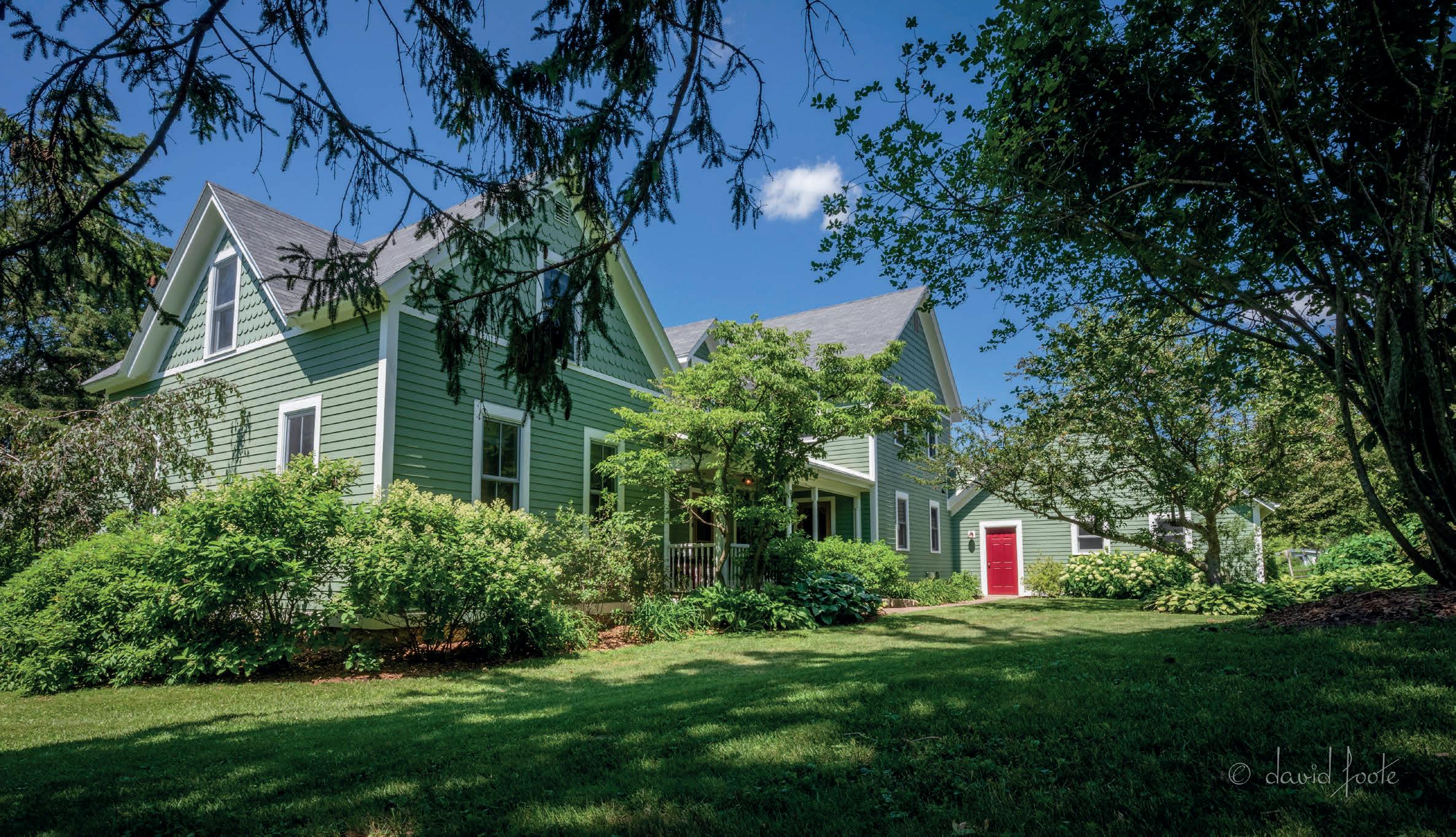


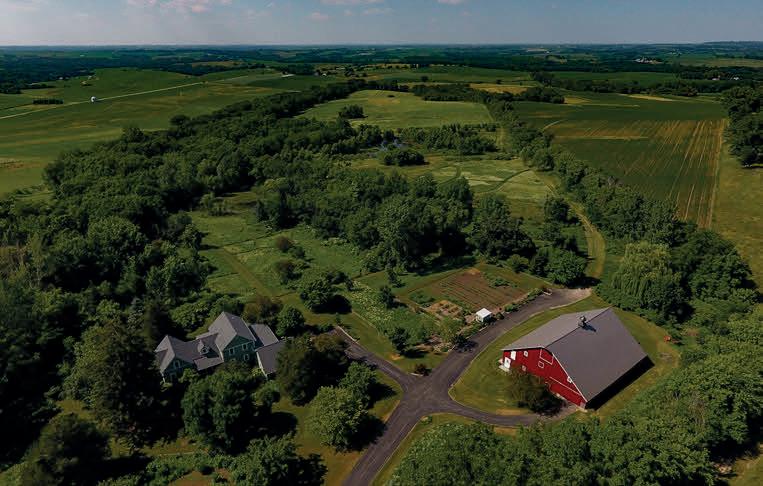


Too much to describe! Breathtaking property that offers rural living and modern amenities. The house (nearly 4000 sq ft with finished basement) underwent a complete gut rehab in 2014: 5 bedrooms, 2.5 baths, 420 sq ft screened porch, and a 2-car garage. The house sits on 10.35 acres of zoned farmland with a 4200 sq ft barn and a pond. The additional 59.79 acres are in a conservation easement and include a large stocked pond, prairie land, and forests (lots of wildlife and hunting permitted). Breathtaking Property 4989 N FORD ROAD, SCALES MOUND, IL 61075 $1,395,000 | 5 BD | 2.5 BA | 3,972 SQ FT | 73 ACRES Eagle Ridge Realty 773.209.1987 msumpter@eagleridgerealty.com www.eagleridgerealty.com Mark G. Sumpter DESIGNATED MANAGING BROKER






This spacious home is on a quiet cul-de-sac in sought-after Presidential Manor on a 1.09-acre lot. In addition to 4 bedrooms, 3.5 baths, and a huge upper-level bonus room, this property also offers a spacious finished walkout lower level including a gym, rec room, bedroom, full bath, and plenty of storage. Directly outside the lower-level family room is a hot tub which makes for a great place to relax. The sunroom is situated off the family room on the main level and just off the kitchen where there are sliders leading to the deck. If you like to spread your wings, this is the place for you! Conveniently located just minutes from charming Galena, Illinois. 815.353.3083 mgrundhoefer@eagleridgerealty.com www.eagleridgerealty.com Marla Grundhoefer BROKER Prestigious Presidential Manor JUST MINUTES FROM HISTORIC GALENA, ILLINOIS 4 BEDS | 4 BATHS | 4,606 SQ FT | $419,000 Eagle Ridge Realty 28






Listed at $1,050,000 4 LINDEN TRAIL GALENA, IL 61036 5 Bedrooms 4.5 Bathrooms 4,100+ Square feet Galena Territory Home 6 Bedrooms 4.5 Bathrooms Secluded 7+ Acres Furnished Listed at $972,900 2346 W LONGHOLLOW RD. ELIZABETH, IL 61028 daniellecline@kw.com | office (815) 701-3326 310 N Main St., Galena IL 61036



M: 224.456.5115 O: 815.315.1111 ericjanderson@kw.com Eric Anderson REALTOR ® This Freshly Updated Contemporary home has just been painted inside and had the floors stained in a beautiful grey tone to emphasize the newly painted black windows, trim and Black Banisters. The 35’ floor to ceiling windows outlines the unbelievable view capturing the view of the Valley and Countryside like no other view in the territory! This is one of the best features of this home just to start. You can also enjoy them from your screen in Porch and two-level decks. Cook with your Brand-New Commercial Grade $6000.00 Smoker that also stays with the Home on the back yard BBQ DECK! Enjoy the serene driftless woods with rock outcroppings and a totally different vibe in this area of the home which is almost a whole acre! This House is Built for Entertaining! Newly Stained floors and Paint in ’22, New Septic Tank ’20, New Kitchen remodel including SS Aplcs & Granite Ctrs in ’19, some windows and carpet in ’18, New siding with Paint & Tyvek in ’17, 2 New A/C units in ’17, 2 New Heater Units in ’16, New Shingles in ’16. Located close to the Homeowners and Resort Core!!! Home comes complete with some Furnishings and brand new custom Bedding! $449,000 | 5 beds | 4 baths | 3,240 sq ft FINE-UPDATED CONTEMPORARY HOME 487 TERRITORY DRIVE, GALENA, IL 61036

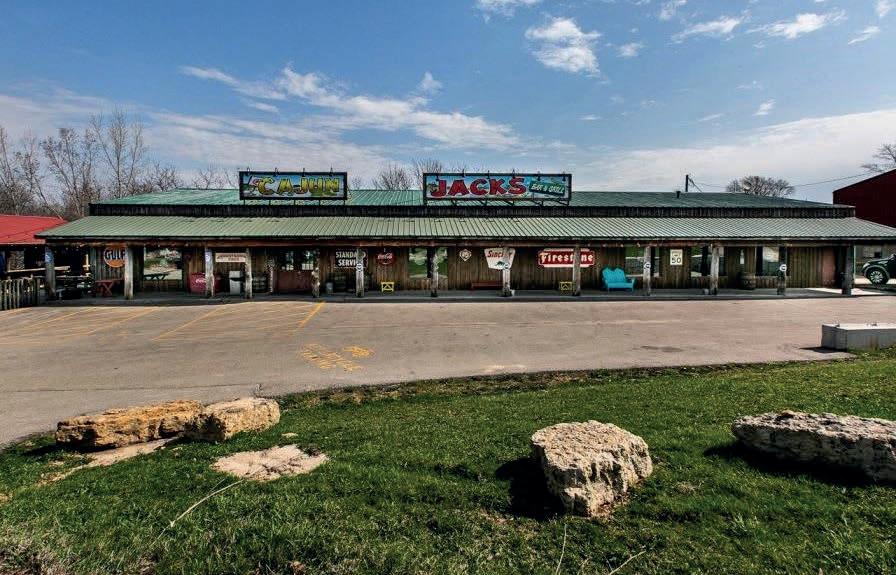
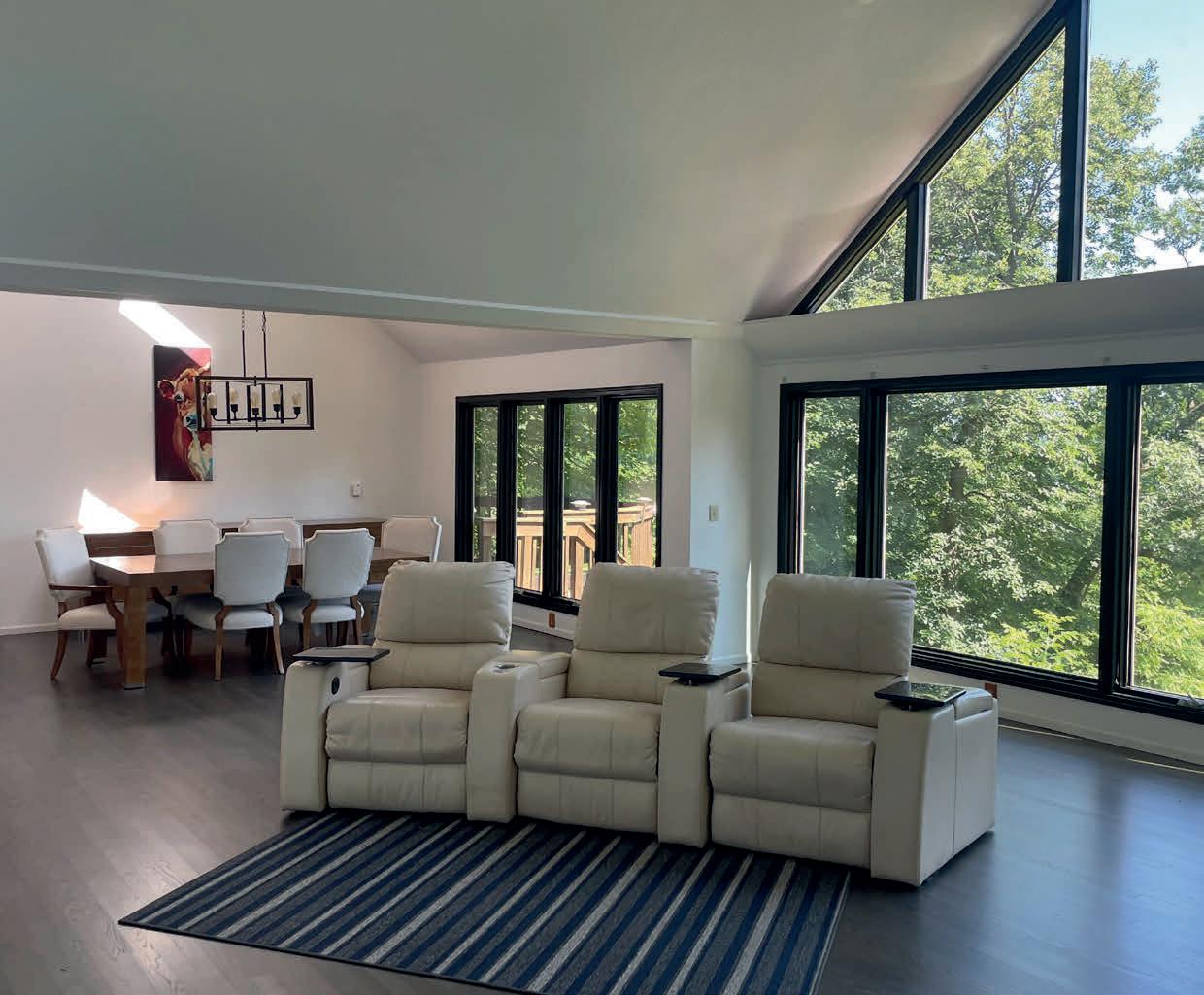
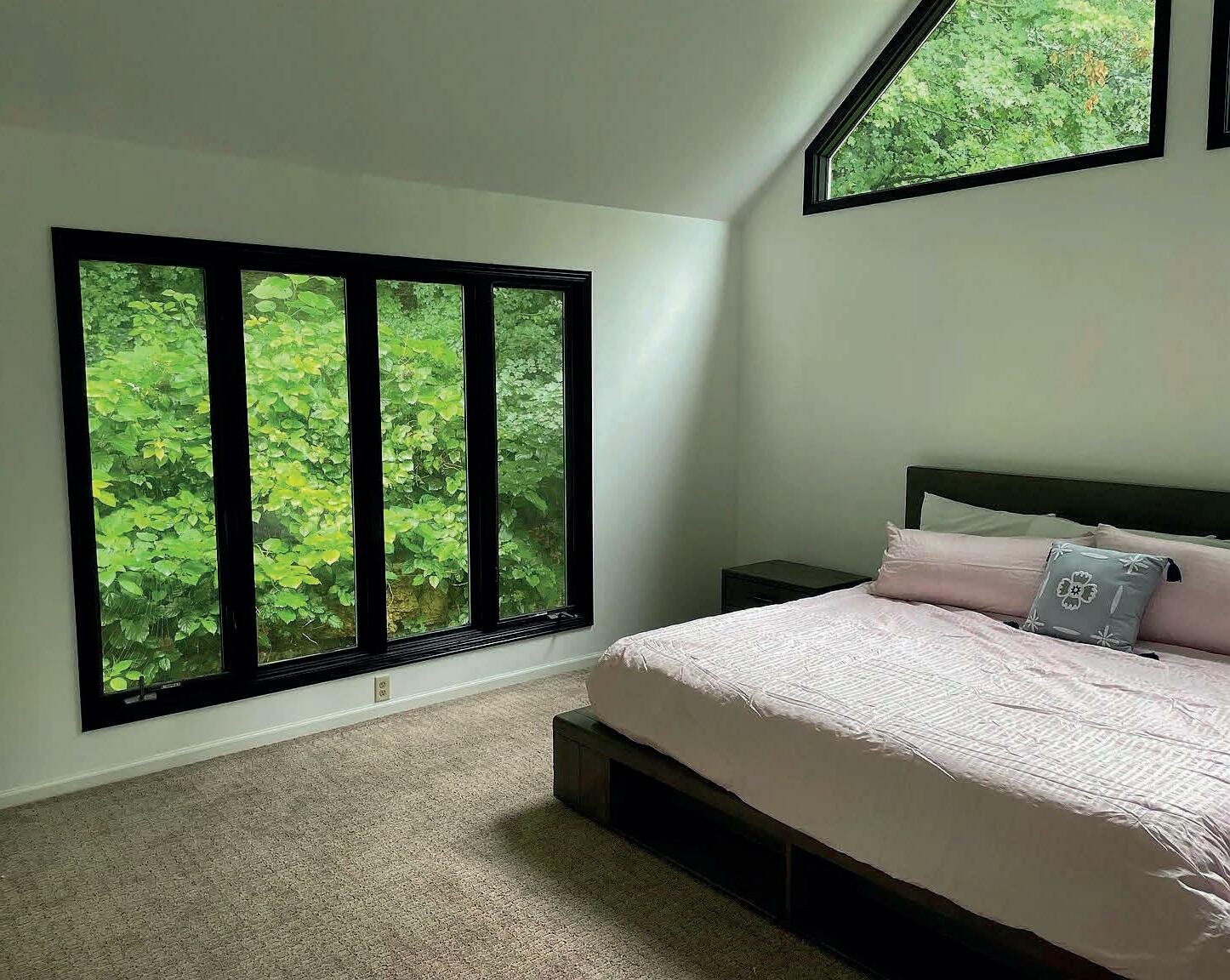


ALSO FOR SALE Licensed as a Small Inn. Includes Cottage in Historic Galena, IL. Located on Hwy 20 just East of Galena, IL. $675,000 | 10 Beds $500,000 RYAN MANSION TURN KEY RESTAURANT





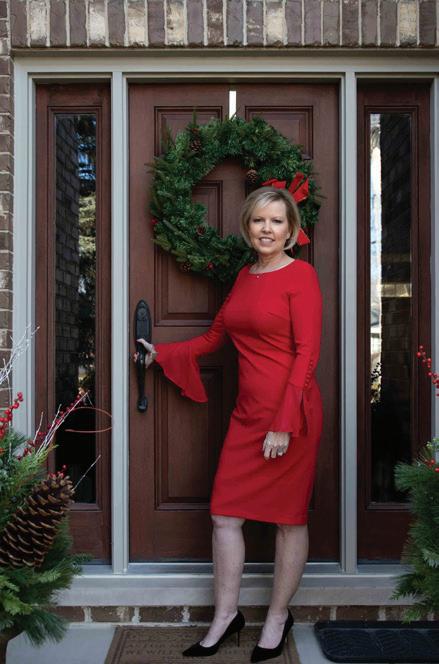
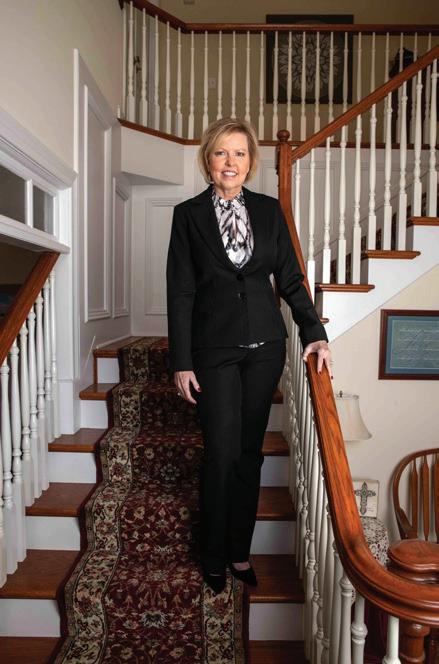



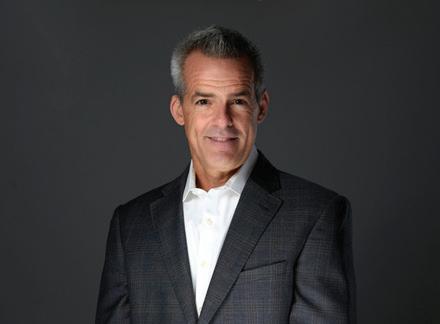




Lifestyle • Business • Headshots • Portraits Serving Chicago and locations beyond for commercial, lifestyle, fashion, corporate, website or print media imagery needs. 35 East 56th Street, Westmont, IL • 312-600-8099 or 630-991-7140 • Fax 630-532-6223 martika@martikaphotography.com • www.martikaphotography.com • www.martikagartman.com
“One of Bloomington’s most prestigious properties. Secluded on nearly 4 acres fully fenced in the heart of town. Gated entry brings you to your own private sanctuary to enlighten the senses. Masterful architecture is found throughout this nearly 10,000sq ft home. Featuring timber framing from Douglas Salty Firs, stainless steel roof and cedar siding. The foyer entry showcases a custom-built art piece. The living rooms showcases a grand two-story vaulted ceiling with reclaimed chestnut beams, a floor to ceiling wood burning stone fireplace with gas start, and floor to ceiling south facing windows that flood the first floor with natural light. The kitchen is a culinary dream - heated stone floors, professional grade wolf stove, and subzero refrigerator and freezer. A dramatic custom built copper hood vent sits on top of a custom granite backsplash with natural edging. Custom cherry cabinets, center island and granite counters. The breakfast bar with custom walnut countertop seats 7. The butler’s pantry is complete with its own wet bar, additional dishwasher, cherry cabinets and shelving. The family room features reclaimed lumbar ceiling, wet bar with mini fridge, built in cherry wood desks and cabinets. An additional en-suite main floor bedroom offers 2 master bedroom options with walk in closet, large bathroom with spacious walk-in shower. Main floor laundry; with custom cabinets and plenty of storage. The mudroom has custom built in cubbies, plenty of storage, a 1/2 bath, and dog wash station. The second story showcases a true master retreat with wood beams, built ins, huge walk-in in closet with custom closet organizer from California Closets, a luxurious master bath with custom tub, cherry cabinets and cherry beadboard, and a 4’x5’ slate tile walk in shower. An office with custom cherry desks, built



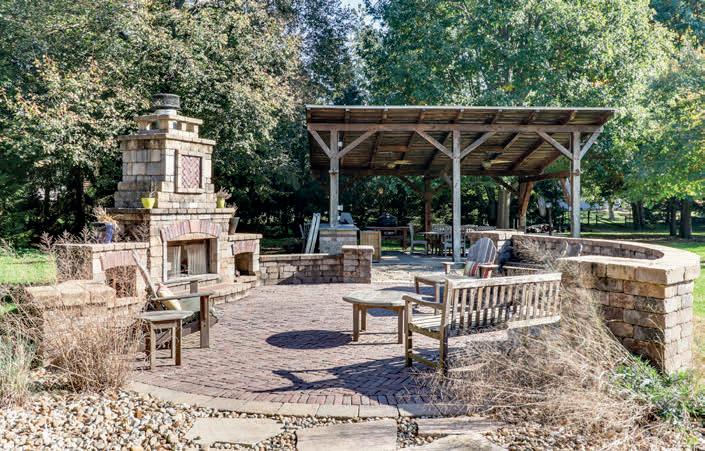


in and cherry ceiling is a work from home dream. 3 more bedrooms each with walk in closets and custom organizers, white oak floors, and alder trim, spacious hall bath and additional 2nd floor laundry complete the 2nd level. A highlight of the home is the dramatic staircase. Custom cherrywood stairway, with walnut treads and hidden fasteners sit on top of a steel frame - not a peep coming from this staircase. The basement is a retreat of its own. 11ft ceilings, and radiant heated floors - this is an entertainer’s dream. 31x25ft theater room with wet bar with fire slate tile countertop, minifridge and true Rumford woodburning fireplace. A true highlight is the temperature-controlled wine cellar, and 32x16’ workout room - with its own exterior entrance. Additional expansive 6th bedroom with custom walk-in closet complete the space. The 39x16’ bonus room above the attached 3 garage is the perfect guest space, teen hangout - or work from home - complete with its own heat/ac. Professionally landscaped outdoor space is a true paradise equipped with irrigation - the 4 acres offers a Japanese Maple Garden with water feature, professional sand volleyball court with its own firepit. The outdoor picnic gazebo with powered speakers and built-in grill. The outdoor fireplace is the perfect spot for entertainment with stone pavers, gorgeous fireplace and plenty of room for gathering. A timber frame gazebo with sonos speakers welcomes you to the built-in stone hot tub - complete with water features is the epitome of relaxation. The 1700 sq ft 150yr reclaimed barn was moved and rebuilt complete with galvanized steel roof, floor drain, pot bellied stove, power and insulated half bath. No detail was spared to give this home the unparalleled atmosphere of luxury, truly a once in a lifetime opportunity!

13 Norbloom Avenue, Bloomington, IL 61701
$2,500,000 • 6 BEDS • 7 BATHS • 9,373 SQ FT 309.261.4081 melissa@makinghouseshome.com Melissa Sorensen BROKER | REALTOR ®
SPECTACULAR CUSTOM-BUILT HOME
spectacular custom-built 5/6 bedrooms / 3 full baths & 2 half
plethora of natural light and expansive outdoor space. This
masterpiece is located in the iconic Bronzeville neighborhood,


away from University of Chicago, IIT and DuSable Museum. This
demonstrates the historical design of the past, present and the future.

main


space with dining area leads to an exceptional
that is appointed with custom cabinetry, under
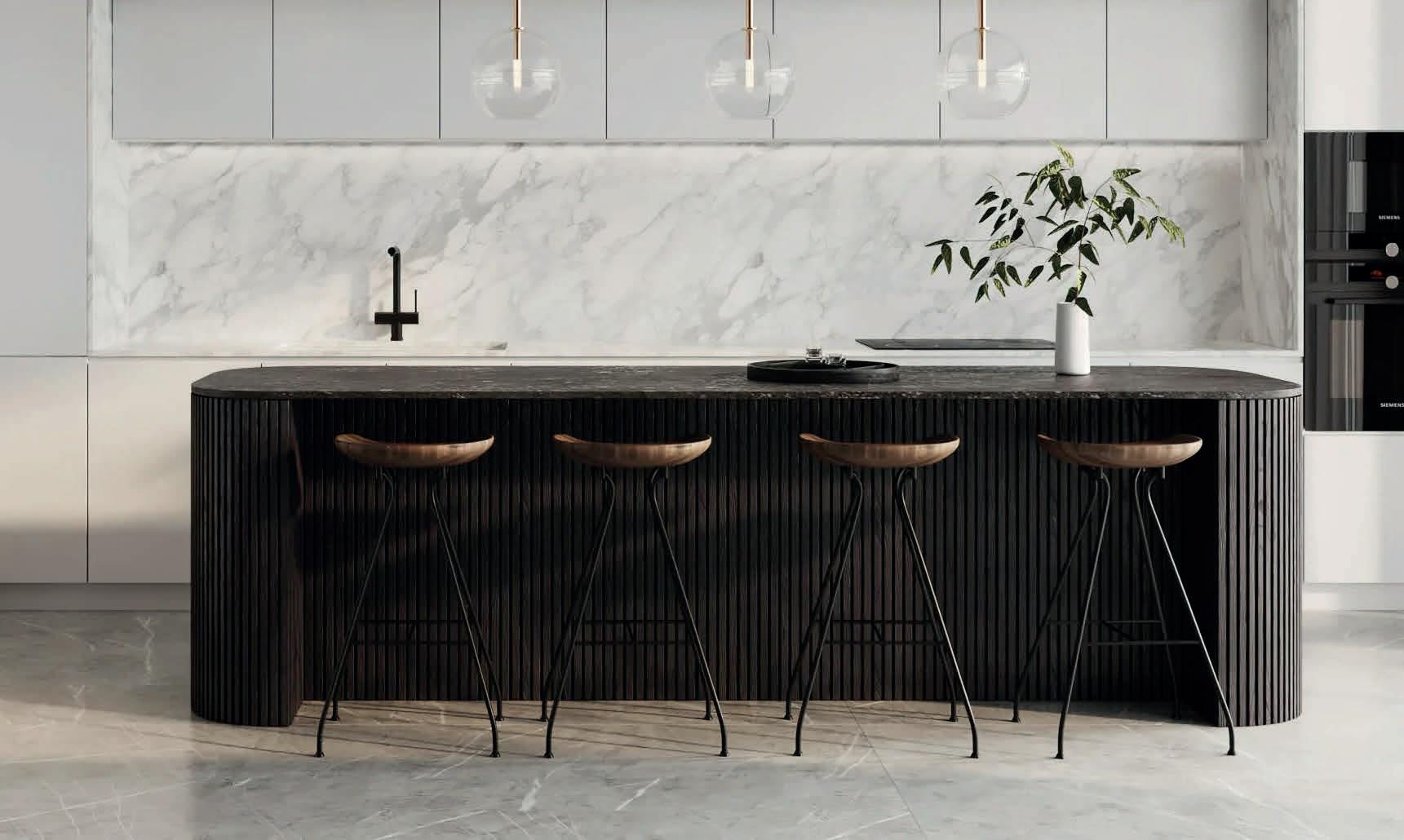
countertop, 10-ft island and Thermador appliances.
magnificent turn-key home!

SYBIL MARTIN REALTOR ® 773.491.7217 SRM7000@AOL.COM PAULETTE EDWARDS REALTOR ® 773.837.0383 PAULETTE.EDWARDS@CBEXCHANGE.COM 4931 SOUTH MARTIN LUTHER KING DRIVE
$1,200,000 | 5 BEDS | 3.2 BATHS | 5,080 SQ FT Absolutely
mansion with a
stunning
steps
home
The expansive
living
modern design kitchen
cabinet lighting, quartz
Welcome home to this
6 beds | 6.5 baths | 6,000 sq ft | $2,299,000. This high-quality new construction by Legacy Home Builders is built on a quiet street in a soughtafter neighborhood of Clarendon Hills with a tentative completion date of October 2022. This unique property has it all - location, design, 6,000 sq ft of finished space and the attention to detail that Legacy Home Builders is known for. Enter the home through the covered front porch area and be welcomed by the foyer, study/office and dining room. Enter the home through the 3-car side-loading garage and experience the convenience of your spacious mudroom before you come to the entertainer’s dream kitchen/breakfast room and family room. This expansive area looks out onto a private bluestone patio and backyard that is perfect for family gatherings or entertaining. An additional bonus is that the kitchen is connected to the dining room via a butler’s pantry and walk-in kitchen pantry. This dream kitchen has all high-end Cabaret/Graber custombuilt cabinetry and a 10-ft kitchen island with quartz and/or quartzite countertops. Luxury brand appliances, including refrigerator and freezer columns, gas range, side-hinged double oven, dishwashers, warming drawer, microwave drawer, and a wine refrigerator round out this perfect entertaining space. The second floor features the master bedroom/bathroom and has a massive walk-in closet. There are also


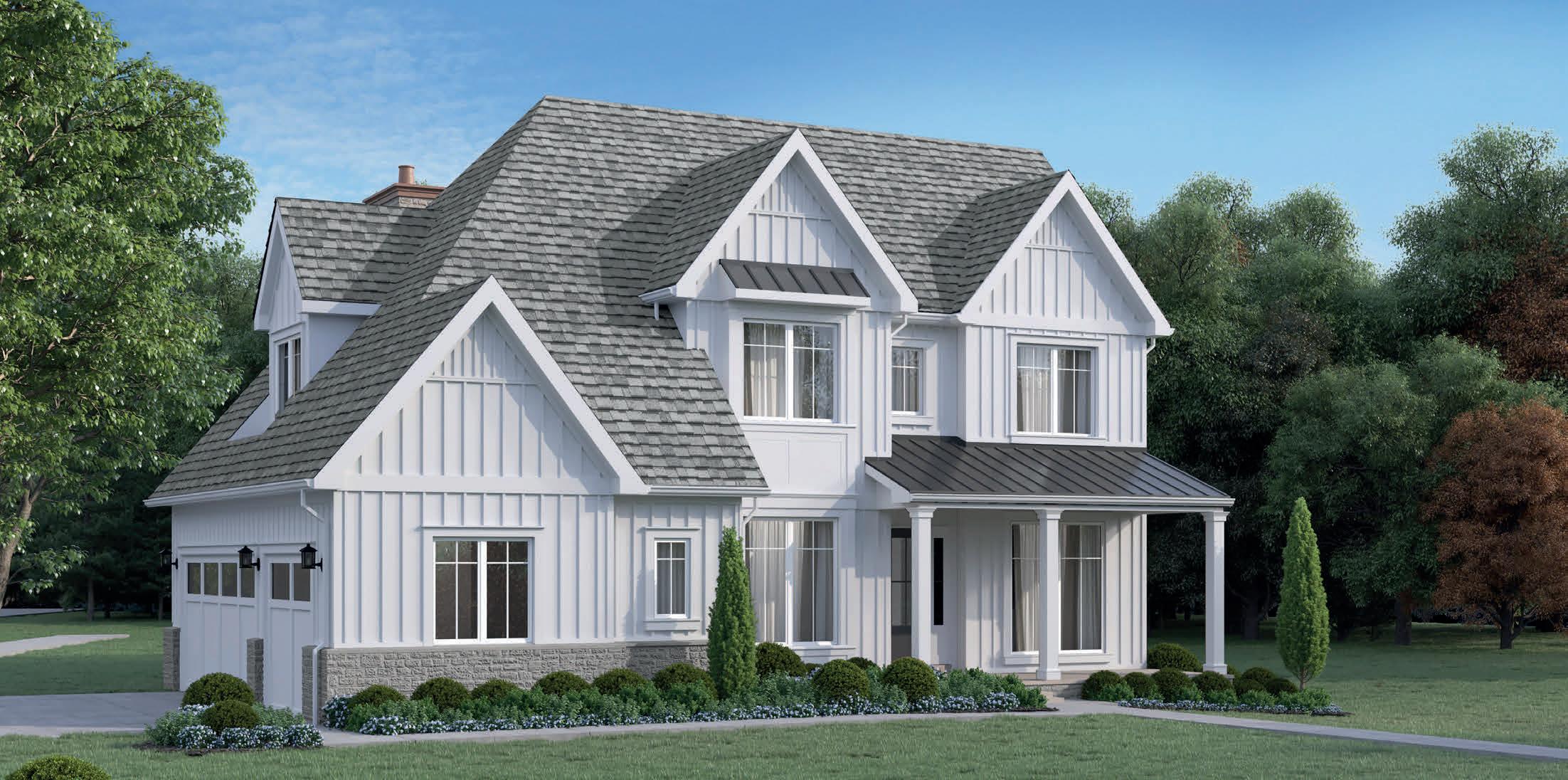
3 other bedrooms, all of which have their own bathroom, and the laundry room which has a front-loading washer/dryer. The third floor contains a 5th bedroom which also has its own bathroom. This space can also be used as a quiet office. If you want to continue to be impressed, go the spacious basement with high ceilings. It has a large recreation room/ family room with a wet bar containing a sink, beverage center and ice maker. The basement also has an exercise room, 6th bedroom with full bathroom and a large storage room. All cabinetry, plumbing fixtures, hanging light fixtures, marbles and porcelain tiles are luxury brands. All bathrooms have heated floors. 5” wide white oak rift and quartered sawn hardwood planks with mitered edges are throughout the first, second and third floors, except bathrooms. 8’ tall doors will be installed on the first floor and 7’ tall doors will be installed in the basement and on the second and third floors. Exterior features include the following: bluestone flooring on the front porch; a rear patio and service walk made from a combination of bluestone and brick pavers; a concrete driveway; a lawn sprinkler system; and beautiful landscaping. This beautiful home is very close to the downtown area, train, parks and schoolsWalker Elementary School, Clarendon Hills Middle School and Hinsdale Central High School.
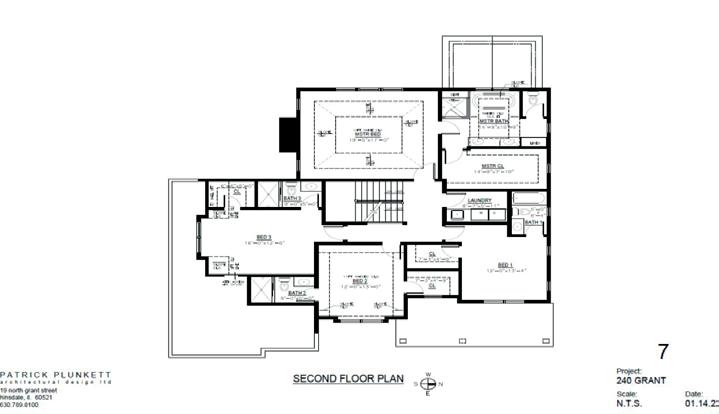

HIGH-QUALITY BEAUTIFUL HOME 240 GRANT AVENUE, CLARENDON HILLS, IL 60514 C: 630.890.7871 O: 630.537.1952 ccimala@daprileproperties.com cameroncimala.com Cameron Cimala REALTOR ® 40 East Hinsdale Avenue, Suite 200, Hinsdale, IL 60521
Search no further, you’ve found your new home! You’ll love this beautifully maintained 1 owner, 5 bedroom, 2 and a half bath Heather wood model nestled in the esteemed Crossings at Wolf Creek subdivision. Featuring an open floorpan, it was custom built with every little detail in mind. Enter the home with a beautiful 2 story 20 ft foyer and a study with French doors for your home office needs. Enjoy 9 ft ceilings throughout the rest of the home as well as the gourmet kitchen with oversized oak 42” cabinetry, pantry, double oven, cooktop stove with an island, granite countertops, all stainless steel appliances, and a breakfast area. A large family room awaits on the 1st floor along with a cozy gas starter/wood burning fireplace, living room, and the laundry room with a sink. The 2nd floor features 5 generously sized bedrooms, one of which was originally designed as an oversized 15x20 bonus room and a loft. The primary bedroom features a walk in closet, and a large ensuite bathroom with double vanity, soaker tub, and separate shower. Full basement, roughed for plumbing waiting on your finishing touches. The outdoor space with a brick paver patio is great for entertaining and the owner is willing to leave most of the patio furniture and fountain.






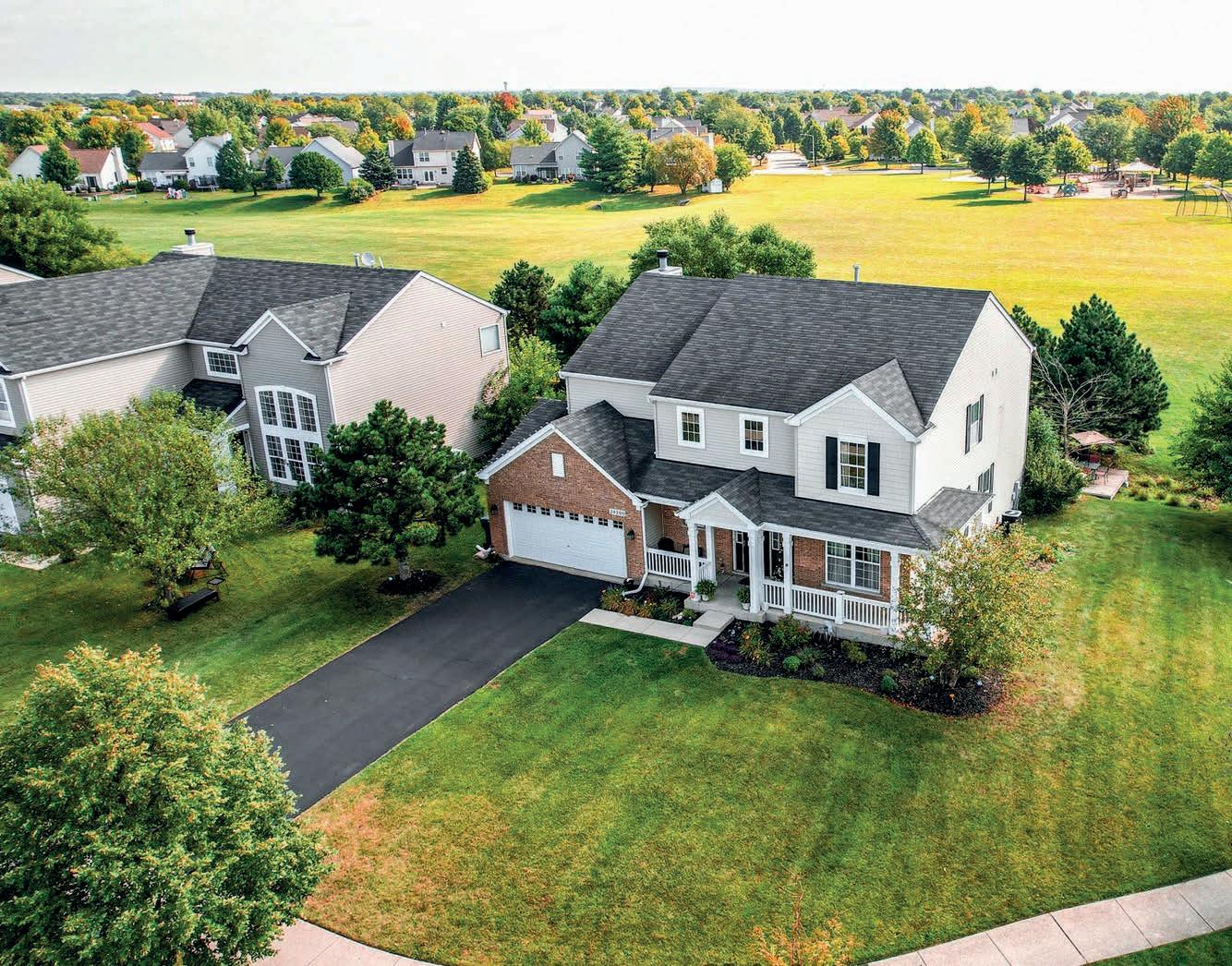

$535,000 | 5 BEDS | 2.1 BATHS | 3,162 SQ FT
24200 CHAMPION DRIVE, PLAINFIELD , ILLINOIS 60585 June Allen-Smith REALTOR ® 815.995.9786 june@ownwithjune.com www.June@OwnWithJune.com 36










Ken Hanik MANAGING BROKER/OWNER 708.289.5141 ken@homesellersrealtor.com www.homesellersrealtyinc.com $695,000 | 5 BEDS | 3.5 BATHS | 3,467 SQ FT Massive 5 beds, 3.5 baths, 3-car garage, 2 story custom built home in Laurel Hills of Orland Park. Beautiful hardwood flooring throughout. Central Vac System. Whole house Intercom and Stereo. Custom built-ins. Theatre Room. Tesla charging station in garage. Stunning backyard oasis with brick paver patio and fire pit. Top rated Schools and Parks! 11049 W. 168TH STREET, ORLAND PARK, IL 60467 Natalie Hanik AGENT 708.717.2600 Natalie@homeselleresrealtor.com www.homesellersrealtyinc.com

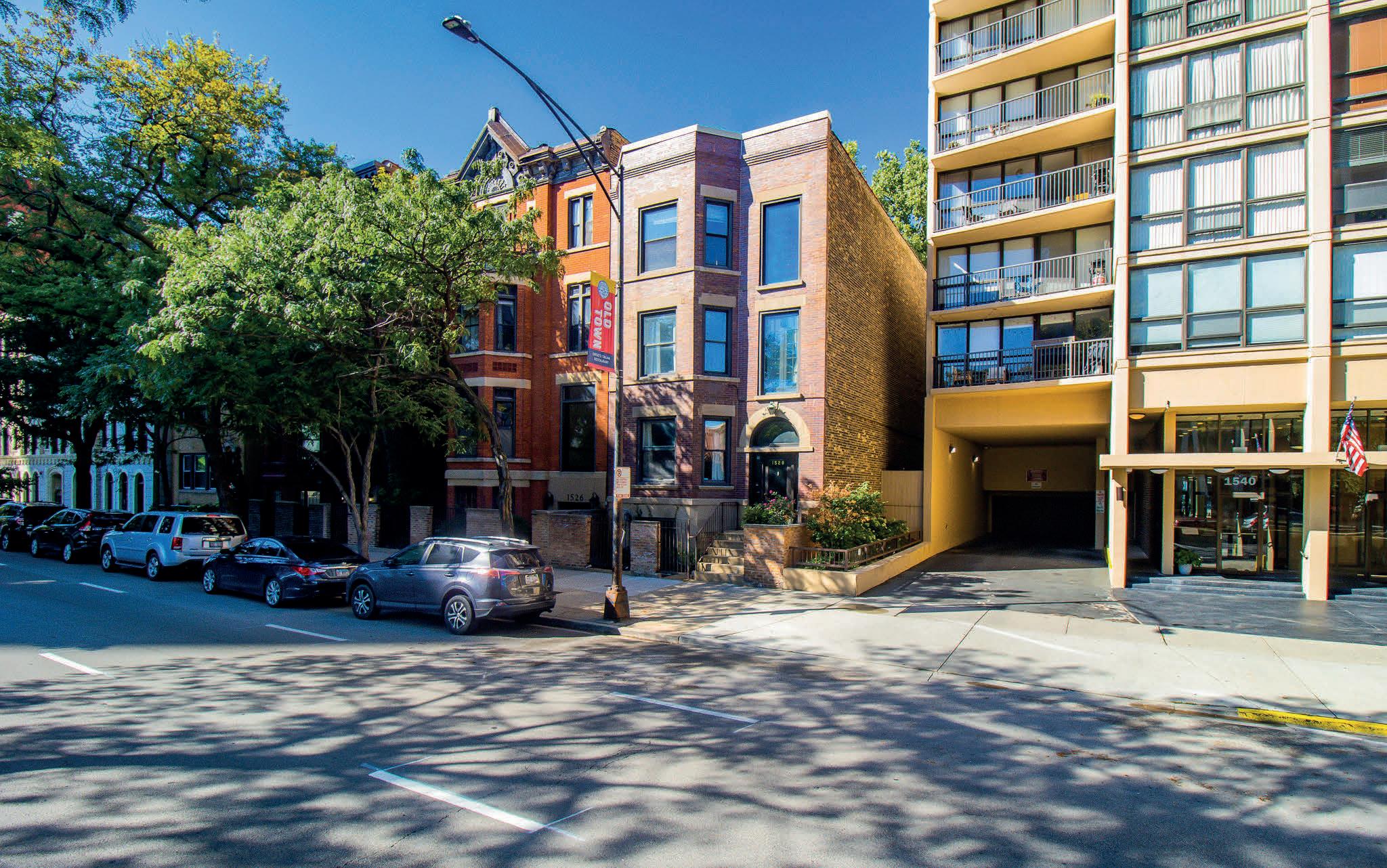

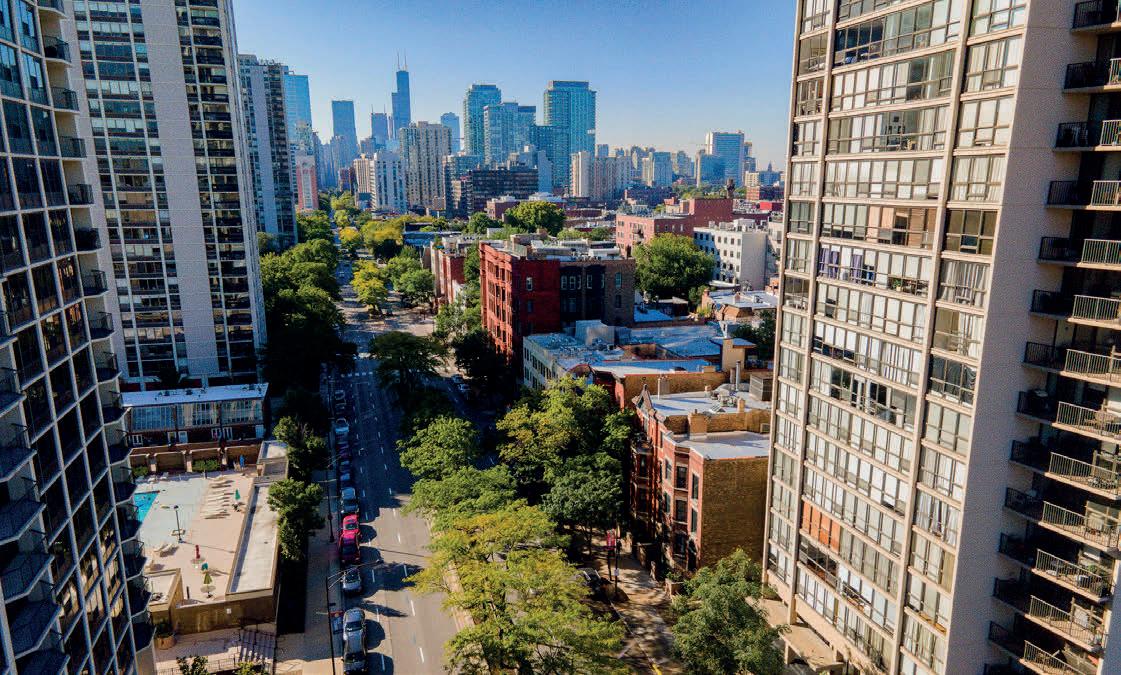

In the heart of Old Town, this 4-flat is a rare value-add opportunity. The property includes a 3 story porch, common garden, 6 available parking spaces (currently rented) and classic Chicago character. Currently operated with both short/long term leases through airbnb and renters. The short-term rentals have been approved by the city and generate 2x revenue. Feel free to reach out with additional questions. 1528 N LASALLE DRIVE, CHICAGO, IL 60610 $1,799,000 | 11 BEDS | 4 BATHS Drew Kenning FOUNDER & CEO 847.287.6021 drew@manorstraits.com www.ManorStraits.com

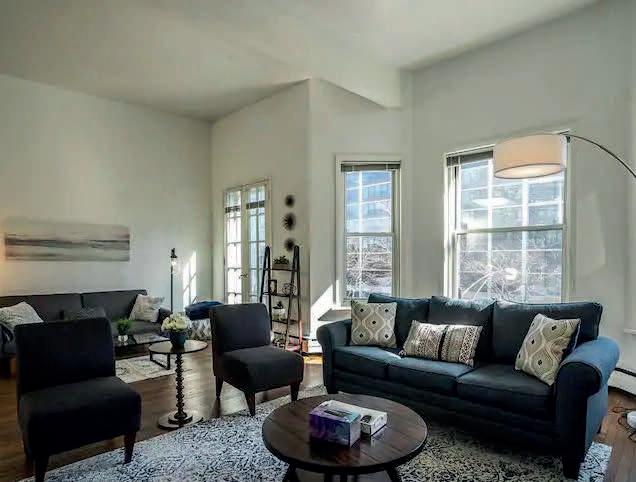




ELEGANT VINTAGE FAMILY HOME

truly special offering in Lincoln Park! Beautifully preserved and modernized vintage single family home on an extra wide, 38 ft lot. Masterfully expanded with a gut rehab and 3500 sq ft addition in 2005 creating a 6100 sq ft, 5 bedrooms, 5.1 baths home with four levels of living space and three decks for an additional 1300 sq ft of outdoor living space. Heated ATTACHED garage w/ mudroom and garage roof deck w/cedar decking. Located on one of Lincoln Park’s finest streets near Adams park and a short walk to Armitage Ave shops and restaurants. Gracious bedroom sizes with 4 bedrooms up with 3 En-suite baths. Additional features include: Whole house sprinkler system, walls of windows to the south and 7 skylights for amazing light! Christopher Peacock chef’s kitchen with beautiful soapstone counter-tops, custom woodwork and doors with hardwood floors throughout. Primary suite with luxurious En-suite bathroom, soaking tub, water closet and separate shower. In-law/au-pair/ teen-hangout suite on the lower-level, 2nd floor laundry room with sideby-side washer/dryer, heated floors, 10’ ceilings on main level 9’ ceilings throughout. Beautiful historic/period millwork, 5 original cut- and stainedglass windows, original mantle and front door. Fabulous city views from 3rd level deck. Mini fridge and bar sink for roof top entertaining. HUGE lowerlevel work-out room. There is abundant storage space and spacious walk-in closets. Hot and cold water to garage deck. Dog friendly fencing and gated entry with back yard patio.






$2,495,000 | 5 BEDS | 5.5 BATHS | 6,100 SQ FT
A
1949 N SEMINARY AVENUE,CHICAGO, IL 60614 312.925.6299 mpieron@atproperties.com www.atproperties.com Monique Pieron REALTOR ® VIRTUALLY PAINTED VIRTUALLY PAINTED 40
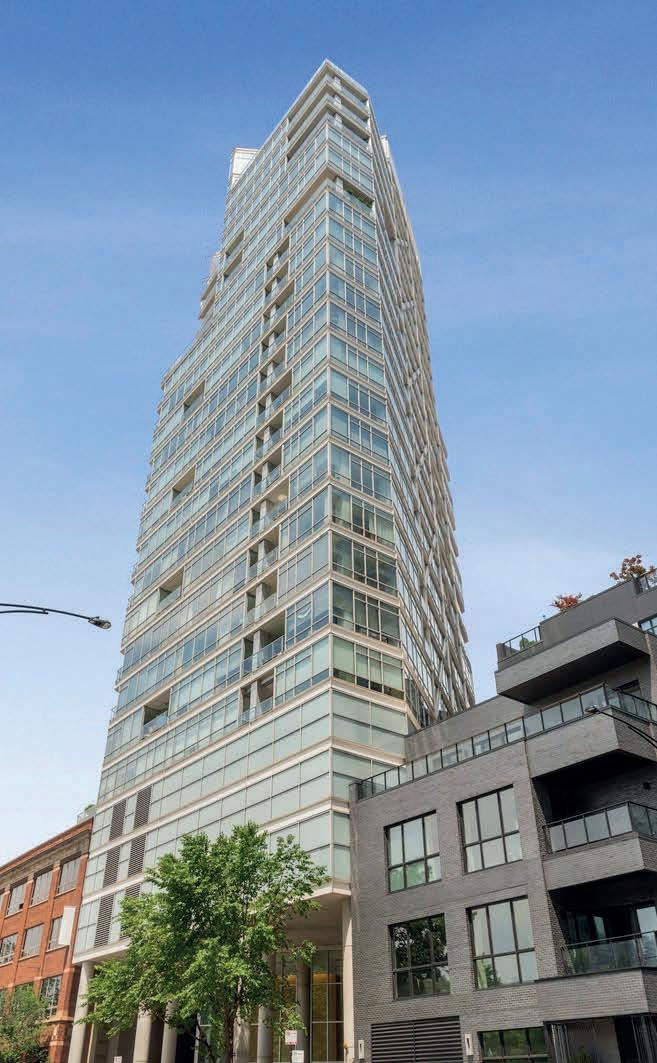






510 W ERIE STREET, APT 2201 CHICAGO, IL 60654 Listed for $1,225,000 This rarely available penthouse comes complete with amazing floor to ceiling windows in nearly every room of the unit. This large unit has incredible 300 degree UNOBSTRUCTED city views and views of the park from the John Hancock to the West Loop, and more. This unit includes a LARGE combined living and dining area with sleek floors and the best top of the line finishes as well as access to your expansive private terrace. An incredible unit to see! C: 773.612.6628 O: 773.435.1600 mark@markzipperer.com www.markzipperer.com Mark Zipperer MANAGING BROKER
Beautifully renovated 2 beds, 2 baths Lincoln Park/Old Town highrise condo awaits your arrival. Two units have been combined for a spacious 1335 sq ft of usable living space. Peer out the south window with views of the Willis Tower in your newly gut rehabbed all white kitchen completed in 2019 with all new recessed lighting, 42” cabinetry, quartz counters, stainless steel appliances, subway tile backsplash, deep undermount sink with Hans Grohe faucet. Matching dry bar with additional cabinet storage compliments the north end of the living room. Huge primary suite with a renovated luxury bathroom featuring make up counter, double bowl sinks walk in shower with rain shower, built in bench and large niche for all your shower accessories. Second bedroom with ample space for queen bed or use as an office/ guest room. Recently refinished hardwood floors in main living area; multiple closets with organized shelving throughout provides for tons of storage, freshly painted throughout. IN UNIT WASHER DRYER with


wash sink! Enjoy Lake and/or City views from each room or while relaxing on your private east facing balcony! ONE first floor garage parking space INCLUDED in price. A coveted SECOND GARAGE SPACE on the first floor is available for an additional $30,000. Assessment includes Central Air, Heat, Cable TV, Internet, evening door staff and access to the onsite workout facility! On site engineer. Close to the Lake, Lincoln Park, Zoo & Wells Street with access to nightlife (Zanies, Second City, Burton Place, Fireplace Inn), restaurants (Topo Gigio, La Fournette, Orso’s, Old Town Pour House) and shopping (Piper’s Alley, Jewel Osco, Walgreen’s). Enjoy the Summer’s Green City Market, Chicago History Museum, and nearby attractions on the Magnificent Mile and in the Loop. Excellent CTA transportation options. This oneof-a-kind space in a pet
building is not to be missed, come see it before it’s gone! Great home or investment property. It truly checks

friendly
all of the boxes for city living! 1540 N LaSalle Drive, Unit 1401-1402, Chicago, IL 60610 | $525,000 | 2 beds | 2 baths | 1,335 sq ft Chic ’n Sleek High-Rise Condo Awaits Your Arrival 773.551.4267 morgan@morgansage.net morgansage.bhhschicago.com Morgan K. Sage REALTOR ® 42

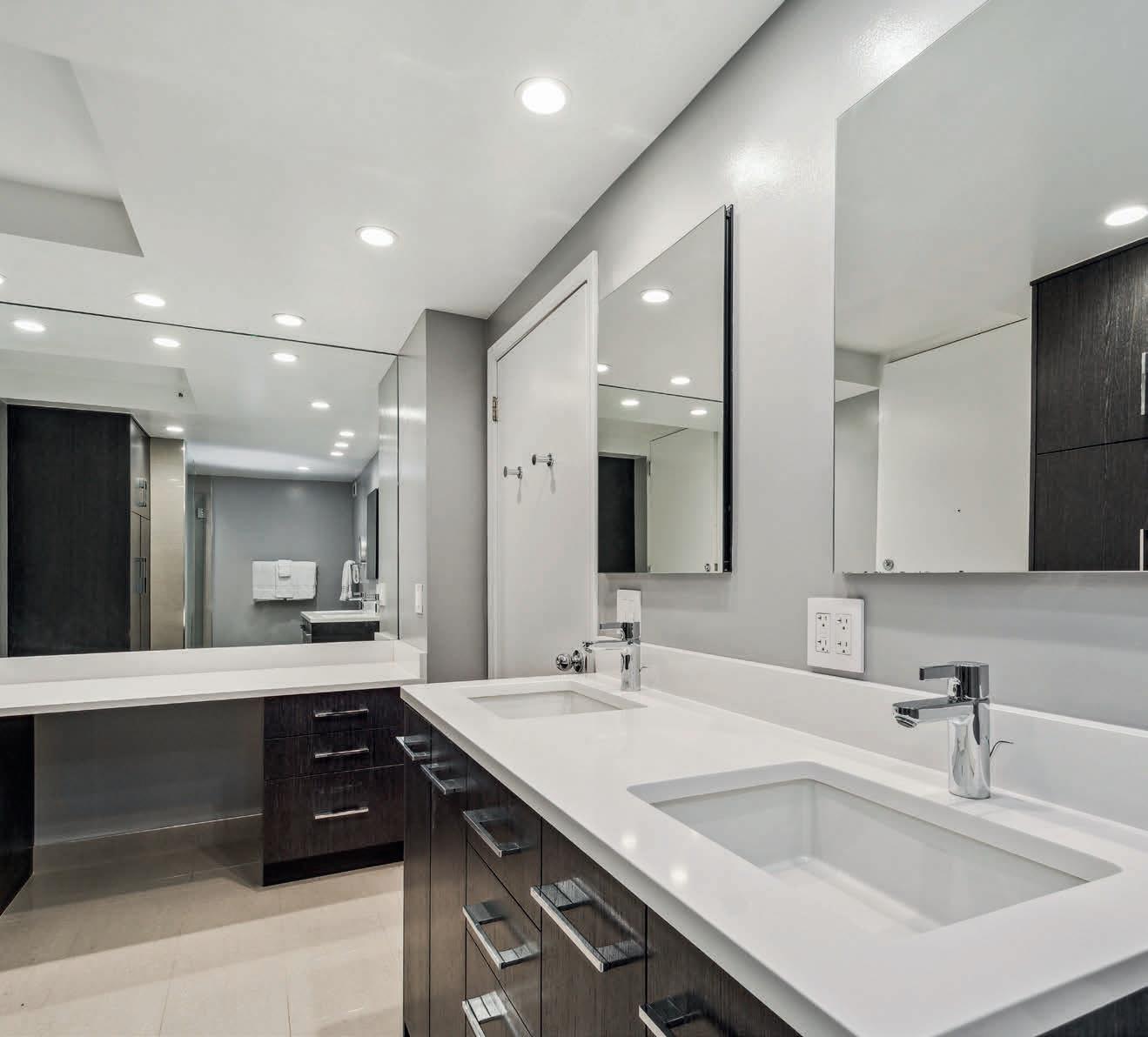



Welcome to 4200 N Monticello: completely rehabbed, beautifully designed, & well-proportioned. Exquisitely styled large 4 level dream home with 4 bedrooms & 4.5 bathrooms. 1st floor boasts natural light from the open floor concept topto-bottom windows. A truly must-see type of home: large living room, dining room divided by a beautifully designed electrical fireplace. The kitchen features Italian cabinets, quartz countertops, high ceilings, high-end Miele appliances, espresso bar, & custom lighting. The 2nd floor has 3 bedrooms & 3 bathrooms. The primary bedroom has it all: a spa-like primary en suite bathroom that offers a freestanding soaking tub, double sink, separate shower, & a custom walk-in closet. The 3rd floor offers an open concept for a fitness room or yoga room, with a full sauna & shower. Basement is fully finished, with open space for play room area, plus 1 bedroom & 1 bath. Words can’t describe the fine details & the sophisticated design & the quality of materials used. Great backyard fully fenced & with nice landscaping. Detached 2 car garage. This is a must-see home! Schedule your tour before it is gone. Check our 3d tour to get a better feeling & understanding.



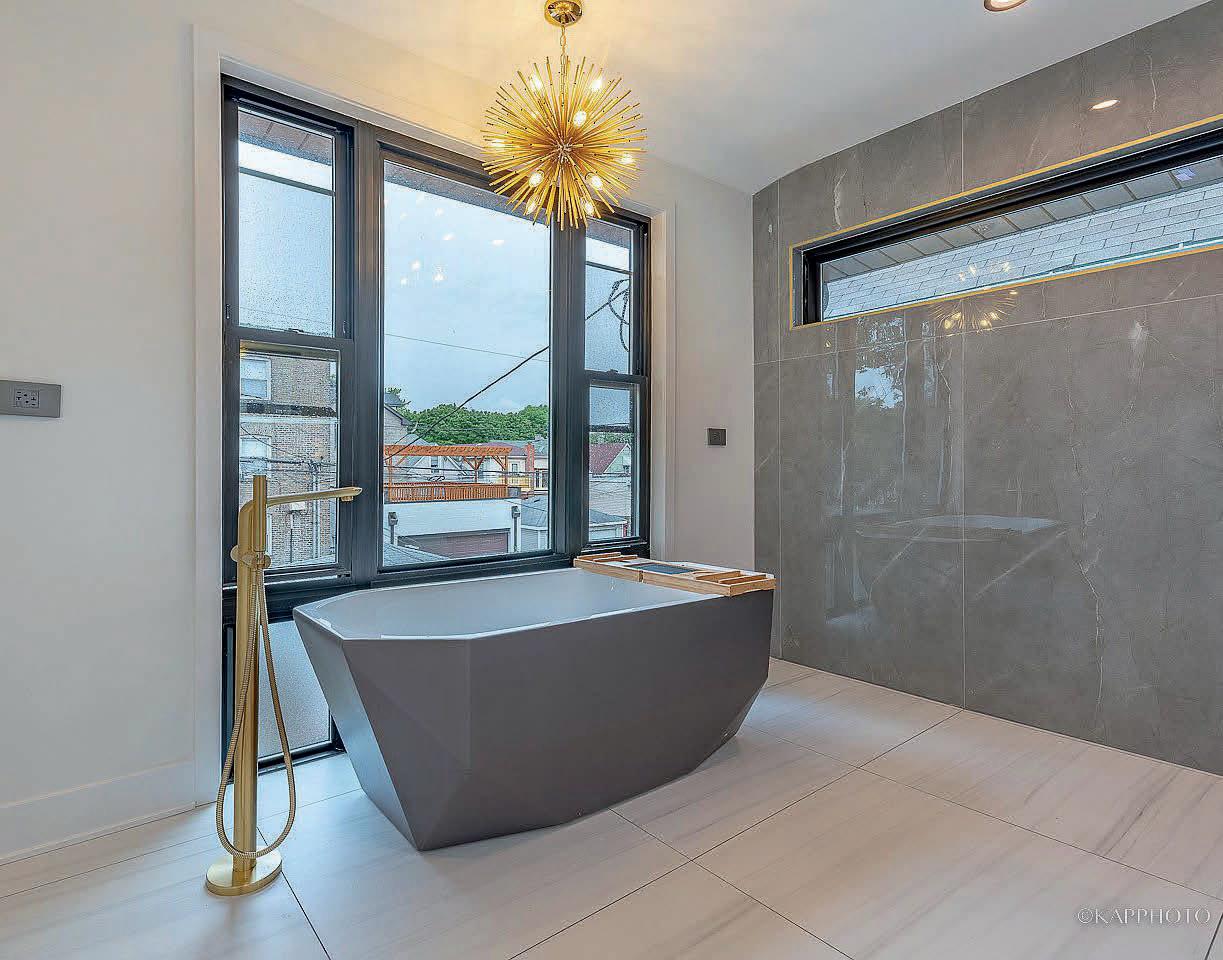




$1,299,900 | 4 BEDS | 5 BATHS | 3,741 SQ FT 4200 N MONTICELLO AVENUE, CHICAGO, IL 60618
C: 773.679.9743 O: 312.455.1322 mircea.campean@gmail.com mirceacampean.c21.com 1161 W. Madison Street, Chicago, IL 60607 Mircea Campean REALTOR ® 44
being welcomed into this unit by beautifully custom painted cabinetry with new brass hardware, recently updated stainless steel LG appliance package & granite counters. The eat-in kitchen offers room for island seating and a copious amount of storage space. The kitchen flows into the large open living room flooded with natural light and complimented by a large balcony showcasing stunning views of the city. The adjacent den makes for great home office or guest space and has access to a second separate balcony. Steps to Trader

& Whole Foods, Quartinos, True Foods

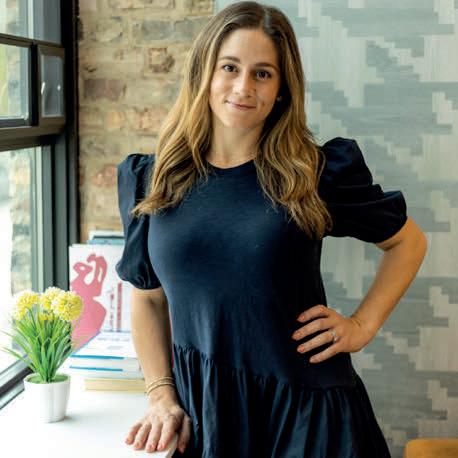
Barry’s. Very well-maintained building w/ 24 hr. doorman, fitness center, dry-cleaner. Deeded garage parking sold separately at $30,000.


Compass is a real estate broker licensed by the State of California and abides by Equal Housing Opportunity laws. License Number 01527365 / 01997075. All material presented herein is intended for informational purposes only and is compiled from sources deemed reliable but has not been verified. Changes in price, condition, sale or withdrawal may be made without notice. No statement is made as to accuracy of any description. All measurements and square footages are approximate. Michelle Welch REAL ESTATE BROKER M: 630.881.8817 O: 312.319.1168 michelle.welch@compass.com Enjoy
Joe’s
&
630 North State Street, Unit 1403 Chicago, IL 60654 1 Bed | 1.5 Baths | 1,000 Sq Ft | $335,000 This is the largest 1 bedroom in the building and there are endless options to furnish this versatile floor plan. Enjoy the beautiful city views from this spacious one bedroom plus den in walk to everything River North location.
Luxurious, stylish, and spacious 3BR, 3BTH duplex condo nestled in Chicago’s Bronzeville community and bordering the Hyde Park community. The duplex reveals a bright and airy main level boasting two sunrooms enveloping the living room overlooking the scenic, renowned Washington Park. The park


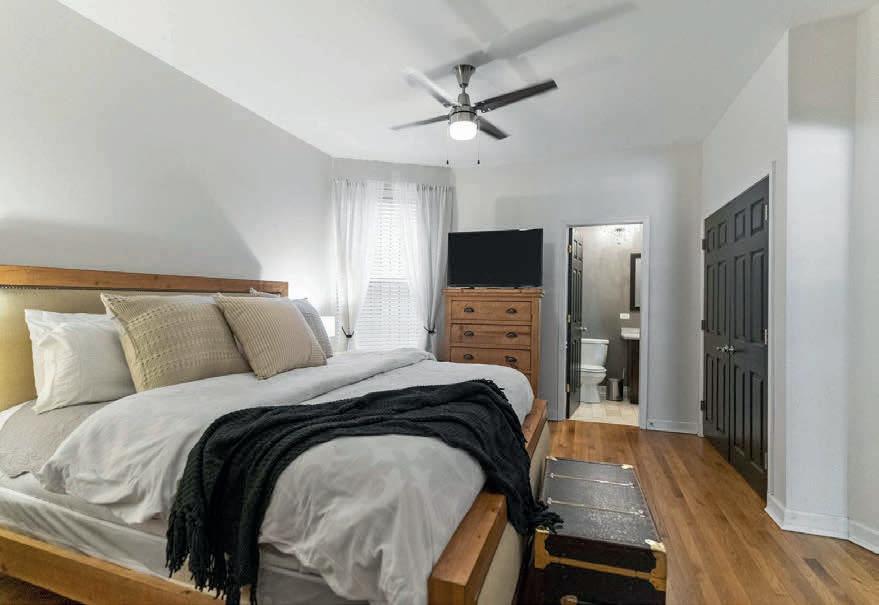

including cultural events, highlighting music and dance. The new OBAMA
be a distance of 2-1/2 miles (near 62nd & Stony Island Ave). There are 2

is a no-brainer. Life is grand. Luxurious living at an affordable

Korinne Carr
has many programs
PRESIDENTIAL CENTER will
parking spaces, so transportation
price...what could be better! Luxurious, Stylish & Spacious 700 E 51st STREET #1W CHICAGO, IL 60615 $375,000 | 3 beds | 3 baths | 1,500 sq ft
REALTOR® 708.250.6155 kcarr@arleathakelly.com www.arleathakelly.com Arleatha Kelly is a family-owned real estate brokerage in Oak Park, Illinois serving clients in the city of Chicago and the surrounding suburbs. Referrals represent the bulk of our clientele as our resourcefulness and passion to serve othersaresharedbysatisfiedhomebuyers.Wetakeprideinguidingourclients during each step ofthe listing and homebuying process. ArleathaKelly Changing the impossible to possible. 46
SELLERS ARE OFFERING TO HELP PAY BUYER’S CLOSING COSTS or HELP CONTRIBUTE FOR THE BUYER TO BUY DOWN THEIR INTEREST RATE. Prepare to be impressed from the moment you walk into this fine home. It radiates warmth, and charm and feels like a home you’ll want to make memories in for years to come. There are many amenities including an Underground Sprinkler, heated bathroom floors, jetted tub, custom-made kitchen cabinets with pull-out drawers and soft-close cabinets, a walk-up attic in the garage, and storage galore! There are big windows, lots of sunlight and great views! The first floor boasts a living and dining room with a fireplace, an updated kitchen in the past 10 years with stainless steel appliances, a full bathroom refreshed in 2019, 2 bedrooms, a bonus space, and gleaming hardwood floors. The main/primary bedroom is very large and the 2nd floor a spa-like full bathroom has been recently updated with heated floors, large vanity with double sinks, and a large walk-in


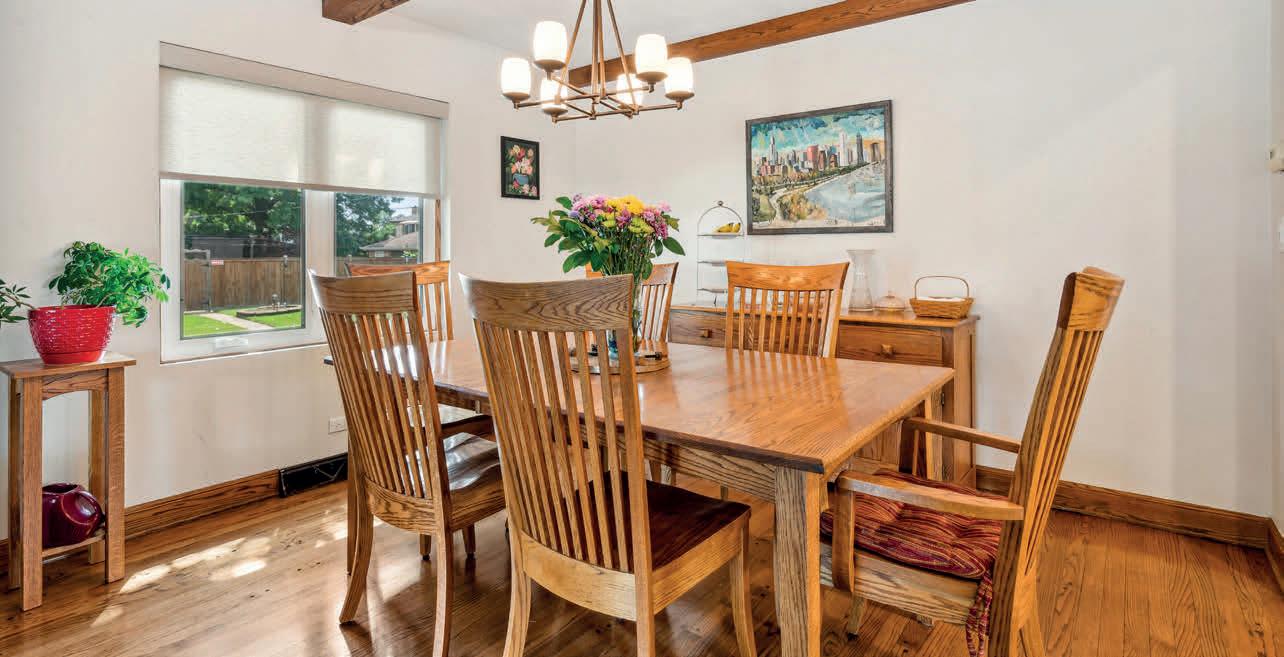




shower. There’s also a 2nd-floor laundry room, large closets, and ample storage. The basement has a family room with a wet bar and a wood-burning stove, a half bath, plenty of storage areas and nooks, and a workshop. Relax and grill on the patio in this oversized back yard and the oversized 2-car garage features a walk-up attic staircase. Other Updates include basement waterproofing system with a transferrable warranty, custom window treatments, refinished hardwood floors, and newer items including carpeting, exterior doors, soundproof windows, electrical panel, Roof, Washing machine, Dryer, roof, A/C, and Furnace. The location is desirable too - it’s close to Edison Park and Park Ridge restaurants and entertainment and a 5-minute drive to both the Metra train stop and the Cumberland stop of the CTA El. Looking for a home in the Norwood/Edison Park area and North of the Kennedy Expressway, then this is it! Stop in today to see the list of updates and amenities too!

7733 W Rosedale Avenue, Chicago, IL 60631 4 BEDROOMS | 2.5 BATHROOMS | 3,037 SQ FT | OFFERED AT $549,900 Scan for More Info Donna Plank BROKER 847.334.3605 donnaplank@atproperties.com www.donnaplankrealtygroup.com 324 W. Touhy Avenue, Park Ridge, IL 60068 www.7733WRosedale.info
Enchanting Tudor Home


Brick & Stone Tudor in sought after Schorsch Village! Updated Home features LR, DR, Kitchen, four total Bed rooms, with three Bath. New Top of the line appliances include. New stainless steel fridge, stove, dishwasher, microwave, with two wine coolers. Hardwood floors in the first and second floor. New windows all over the house and garage. Spacious bathrooms with impeccable details. Full finished Basement for your family gatherings with a wet bar. New plumbing, electrical, mechanicals, and much more. Offered for $659,900

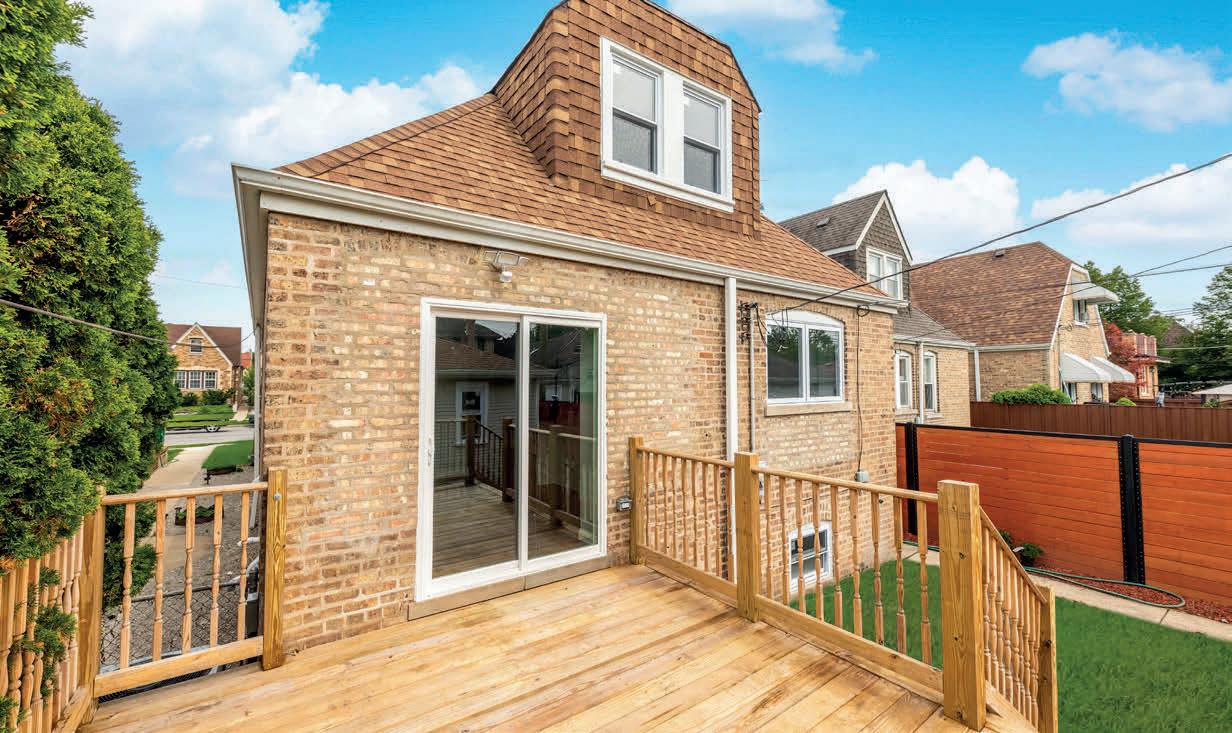


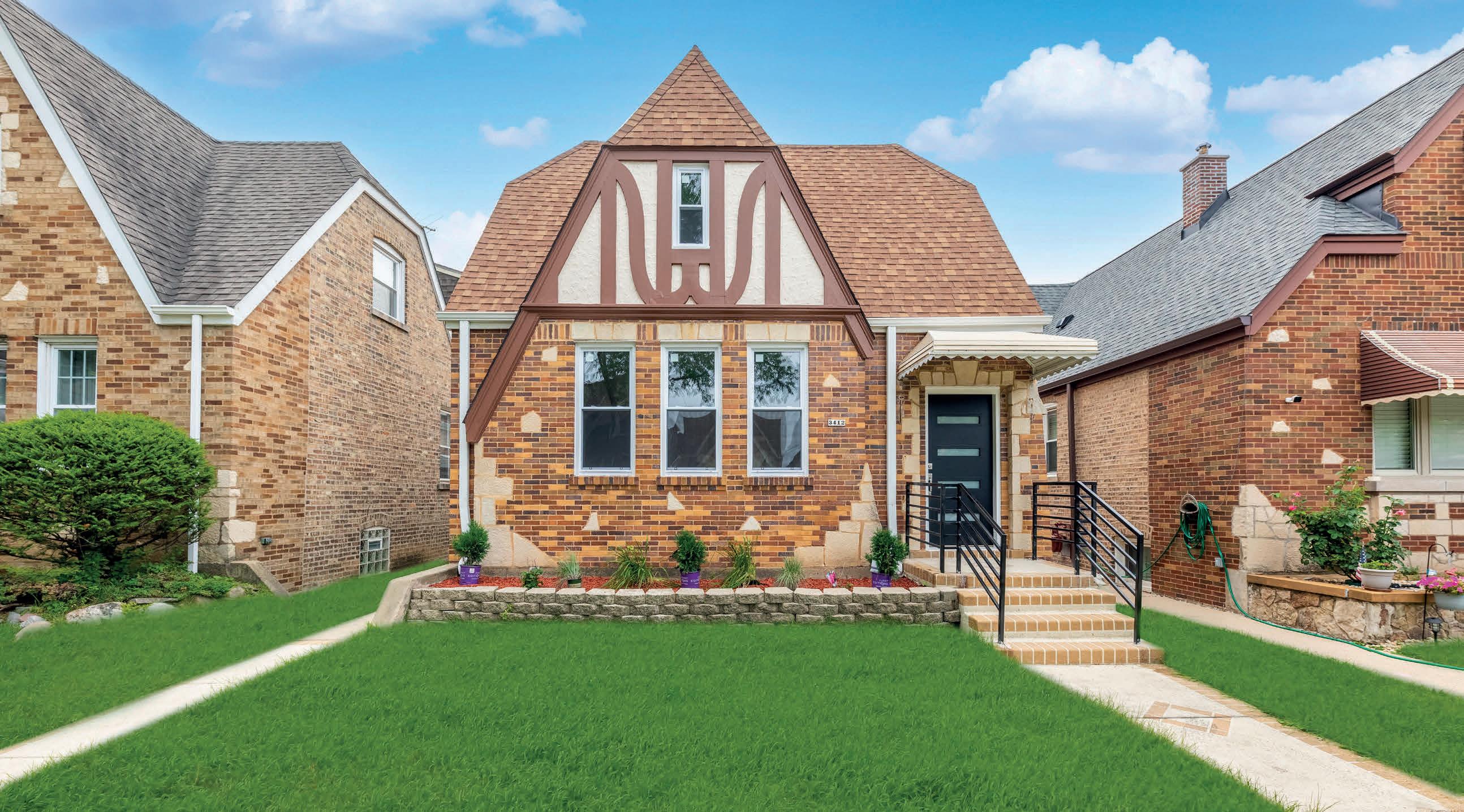
Salatiel Salgado REALTOR ® 312.823.7046 salatielrealtor@gmail.com 3412 N OAK PARK AVENUE, CHICAGO, IL 60634
829 N California Avenue is more than a condominium, it is a lifestyle… the perfect mix of serenity in a hip locale. West Town has a fun, welcoming vibe with award wining restaurants and eclectic flair. This spacious 3 bedrooms, 2 baths home is in the center of this wonderful neighborhood, freshly painted and nothing to do but move in and enjoy. Details matter and nothing is spared with volume ceilings, gas-log fireplace, and light filled windows that bring the outside in, offering combined entertaining with a huge private balcony. The open floor plan with beautiful hardwood floors provides flexibility in space. Fabulous kitchen with flat panel 42 inch cabinets, granite countertops, an island with additional seating and stainless steel appliances, including a beverage refrigerator. Relax in the primary suite with luxurious spa bath, marble details, separate jacuzzi tub, stand-alone shower and double sinks with coveted walk-in closet and private balcony. Two additional bedrooms and a second full bath offer the perfect flex space that can be utilized as an office, den or exercise room. Convenient, in-unit laundry and tankless water heater. Parking is never a problem with two tandem spaces in a secure parking lot.







SABINE ROLNICK, PHD REALTOR ® 312.405.0183 srolnick@bhhschicago.com 829 N CALIFORNIA AVENUE #3, CHICAGO, IL 60622
3 BEDS | 2 BATHS | $470,000









•Conventional Renovation & FHA 203k Renovation Mortgages for Single Family, Condos, 2 – 4 unit properties - Owner Occupied or Investors •VA Renovation Mortgages for Veterans 1 – 4 unit properties Videos, Photos, Case Studies, Testimonials at PerryFarella.com Client Examples at my Blog How2FundRenovation.com •RPAC Major Investor •Realtor Association of the Fox Valley Affiliate Member 4305 N. Lincoln Avenue, Suite D, Chicago, IL 60618 Illinois Residential Mortgage Licensee RENOVATION FINANCING PROVIDED BY: AMERICA’S RENOVATION LENDER IN ALL 50 STATES Happy to Answer Questions on How Renovation Financing can Assist Your Clients All loans subject to credit approval. Rates and fees subject to change. ©2022 PrimeLending, a PlainsCapital Company. (NMLS: 13649) Equal Housing Lender. PrimeLending Illinois Residential Mortgage License no MB6760635. v010918 Loan Originator | NMLS# 755943 773.248.8422 perry.farella@primelending.com Perry Farella
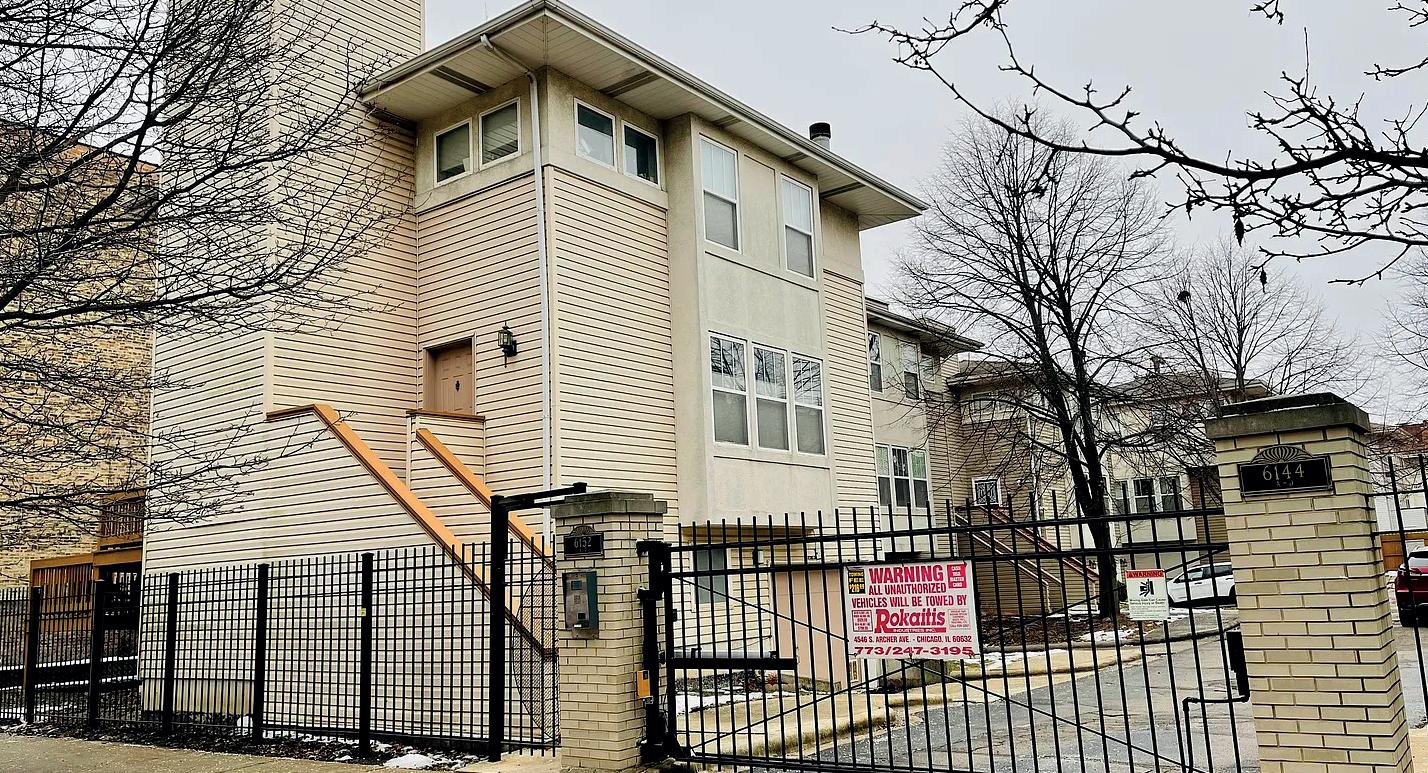


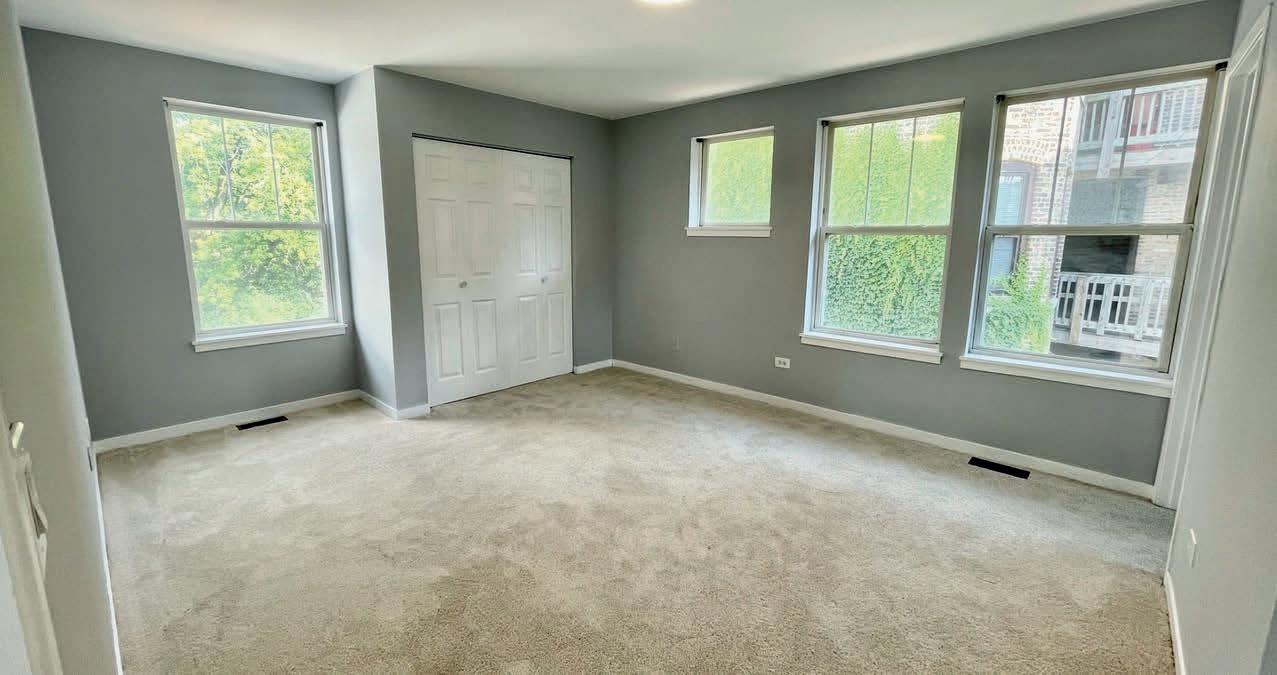


Sophia Li REALTOR ® / BROKER 847.387.9110 prettyrealtyllc@gmail.com www.concentricrealty.com 1952 McDowell Road, Suite 109, Naperville, IL 60563 6152 S Greenwood Avenue, Chicago, IL 60637 3 BEDS | 2.5 BATHS | 1,900 SQ FT | $370,000 Newly remodeled single family home located in a gated community in Woodlawn. New kitchen with quartz countertop, new white cabinets and island; Stainless appliances; Refinished hardwood floor in main floor; New LED ceiling lights; New carpet in bedrooms; New waterproof laminate floor in basement; All new 6 panel doors; All new fresh paint thru-out. Fireplace. Large open floor plan in main lever, 3 bedroom and 2 bath in upstairs; Finished basement has half bath and laundry, and access to the garage. Large wood deck in the back. Just one block from the university of Chicago. Close to the parks, schools, and a five minutes drive to the Lake Michigan and the new Obama Library site. Don’t miss out this great deal! Located in the University of Chicago $370,000
Stephanie Englund Siegel is a successful Realtor with Compass. She was born and raised in the Northwest suburbs of Chicago. Living in the city for over almost 20 years has given Stephanie the in-depth knowledge of many neighborhoods. Stephanie feels that Chicago’s culturally diverse residents

contribute to the
True 4 Unit Building in Logan Square • Great Return on Your Investment All-brick building with four units and 2 car garage with additional space for more parking or green space. First floor offers one 2 beds/1 bath and one 1 bed/1 bath apartment, while the second floor offers one 3 beds/1 bath unit plus a one 1 bed/1 bath unit. This wide lot offers all units to have private outdoor space and with a front and rear unit setup there is a large back porch with a basement that runs the entire length of the building. Two sets of laundry in the basement. All of the units offer spacious rooms with closets, hardwood floors and original woodwork thru-out. Keep the units as is and collect the income or update the property to be a true gem.
Updated 1 bed, 1 bath in Hot West Loop



So many features to offer you. Kitchen has white cabinets, new hardware, brand new appliances (2022), granite countertops, new sink, new faucet and backsplash. Motorized blinds in the living room. Bathroom totally updated from top to bottom, new tub surround, new vanity, new countertop, new faucet, new floors and new light fixtures. Unit was freshly painted. Washer/dryer in unit and recently replaced. Closet doors are upgraded to nice sliders. Storage locker included. Premium garage parking spot additional $25,000. Assessment includes heat, water, gas, doorman, Direct TV and fitness center.
Original Condition Waiting For Your Personal Touches First time on the market. Original owner and ready for your new ideas. This home is all face brick construction with a full basement, 2 car garage and generous yard. This unique floor plan offers lots of creative ideas for living space or creating a 3rd bedroom. Full basement boasts a fireplace, bar, large rec room, laundry room, half bath and walk out to the backyard with patio. Convenient location to expressway & minutes from movie theater, Village Crossing Shopping Center, Starbucks, Costco and more.
Compass is a real estate broker licensed by the State of California and abides by Equal Housing Opportunity laws. License Number 01527365 / 01997075. All material presented herein is intended for informational purposes only and is compiled from sources deemed reliable but has not been verified. Changes in price, condition, sale or withdrawal may be made without notice. No statement is made as to accuracy of any description. All measurements and square footages are approximate.
are what
richness and quality of life in its neighborhoods. Before joining the Compass Family, she worked as a paralegal for a real estate attorney which gave her the knowledge about every step in a transaction. From the very beginning of the process all the way to the end,Stephanie is dedicated to her clients and the success of the transaction so both parties get a win-win. Philosophy: Always do what’s in the client’s best interest Integrity: Always do what is right Negotiations: Work so all parties win in the transaction Leadership: Educate the client on the home buying and selling process Client Satisfaction: When you refer me to a friend, family member, or business associate, you give me the highest compliment 2446 North Springfield Avenue, Chicago, IL 60647 1200 West Monroe Street, Unit 719, Chicago, IL 60607 7907 Central Avenue, Morton Grove, IL 60053 Helping You Find Your New Home Stephanie Englund Siegel Real Estate Consultant | 773.750.6423 SES@Compass.com | compass.com/agents/stephanie-siegel $850,000 | 7 bd | 4 ba $315,000 + $25 parking | 1 bd | 1 ba | 845 sq ft $299,900 | 2 bd | 1 ba | 1/2 ba | 1,237 sq ft 52
Fabulous Chicago Skyline & Sunset Views
$575,000 | 2 BEDS | 2 BATHS | 1,700 SQ FT


Fabulous Chicago skyline and sunset views from floor-to-ceiling windows frame the gracious open layout of this 1700 sq ft loft at Dearborn Tower. Newly refinished hardwood floors, granite island, maple cabinets, 18 ft private recessed balcony. Bedrooms have new carpet and ensuite primary bath with double vanity, separate shower, soaking tub and huge upgraded walk-in closet. Garage parking is included. Full-service building with 24-hour door staff, on-site management, new exercise facility, party room, business center, sundeck and cleaners. Central South Loop location. Close to public transportation, City parks & playgrounds. Highly sought after public and private school options: South Loop Elementary, British, Old St. Mary’s, Daystar and Jones College Prep schools. Walk to Loop, Target, Jewel, Mariano’s, Trader Joe’s, Whole Foods, Roosevelt Collection movies, shopping, Museums, Grant/Millennium Park & Lake Michigan. Easy access to all highways.




SUSAN DICKMAN BROKER 773.627.8176 sdickman@bhhschicago.com www.susandickman.bhhschicago.com 980 N. Michigan Avenue, Suite 700, Chicago, IL 60611 1530 S STATE STREET, APT 500, CHICAGO, IL 60605

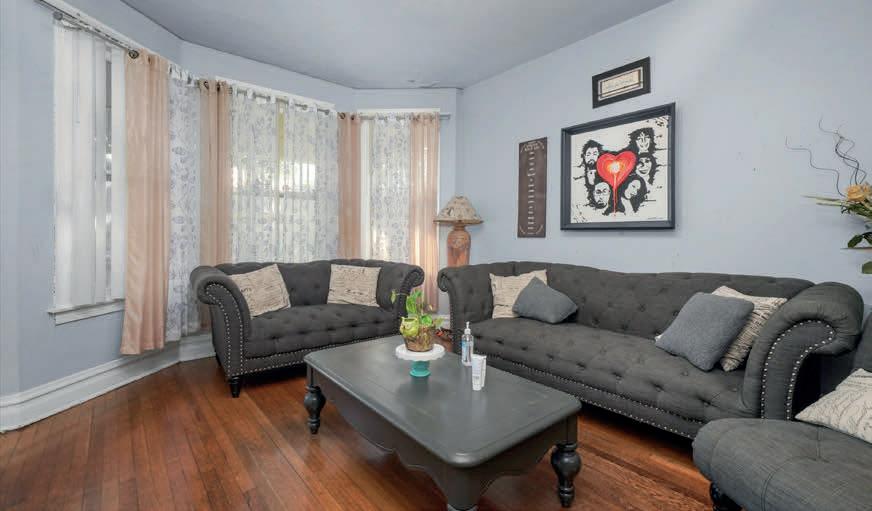



$340,000 | 5 BEDS | 3 BATHS | 1,600 SQ FT 630.607.4910 tferguson0228@gmail.com traceferguson.remax.com 9909 Southwest Hwy | Oak Lawn, IL 60453 Trace Ferguson REAL ESTATE AGENT 2336 N KARLOV AVENUE, CHICAGO, IL 60639 Wow * what a great opportunity * this 5 bedrooms * 2 baths * full basement * cape cod * is ready for its new owner * living room * dining room * and oversized updated kitchen * hardwood floors throughout * sliders of kitchen * leading to oversized deck * fully fenced yard * and detached garage * don’t wait set your showing today* 54
1223 Franklin Avenue
River Forest, IL
Beds
baths
A perfect example of 1950’s Mid-Century Modern architecture in a true ranch that offers all of the space, natural light and now the modern updates. This home offers tremendous space across the main floor and finished basement. Walking into the home, one immediately notices the new custom kitchen and bathrooms as well as 3 Large Bedrooms, 2 full baths and a half bath for guests off of the Flagstone foyer. 1223 Franklin Ave has been lovingly rehabbed over the last 6 years inside and out with thought behind every update and material selection! New Improvements include: Brand new custom kitchen with stainless steel GE Profile appliance package. Custom cabinets with soft close features and dovetailed drawers complimented by white Quartz counter tops and white marble backslashes. The foyer truly showcases the open floor plan with the Living room, Dining room and Den all easily accessible with tons of natural light. The main floor of the residence features refinished hardwood floors throughout except for the newly porcelain tiled kitchen and baths. Enjoy natural light through the many well placed large picture windows. The Den offers new oak floors, original wood burning fireplace and stone hearth with built-in cabinets & a secretary for all of your albums, books, work and Hi-Fi needs. Off of the large designer kitchen is access to the 2.5 car garage, walk laundry/mud room and walk in pantry. The primary suite features a completely new white marble bathroom, two large built in closets and access to the 3 season porch and fenced yard. The other two large bedrooms share the second completely refinished full bathroom. The finished basement is a wonderful perk for additional living space and has been completely finished as well. Currently the basement’s build out features a half bath, wet bar, wine fridge, microwave, and bonus room. The windowless bonus room with a closet would make for a fantastic office, Gym, home theater or bedroom. Ideal for guests with access to a powder room, full wet bar and HUGE family/recreation room divided into multiple sitting areas. Basement also boasts four additional storage closets including a cedar lined closet for seasonal clothing. Easy commute to downtown Chicago via car or Metra, yet surrounded by the tranquil parks of River Forest IL.
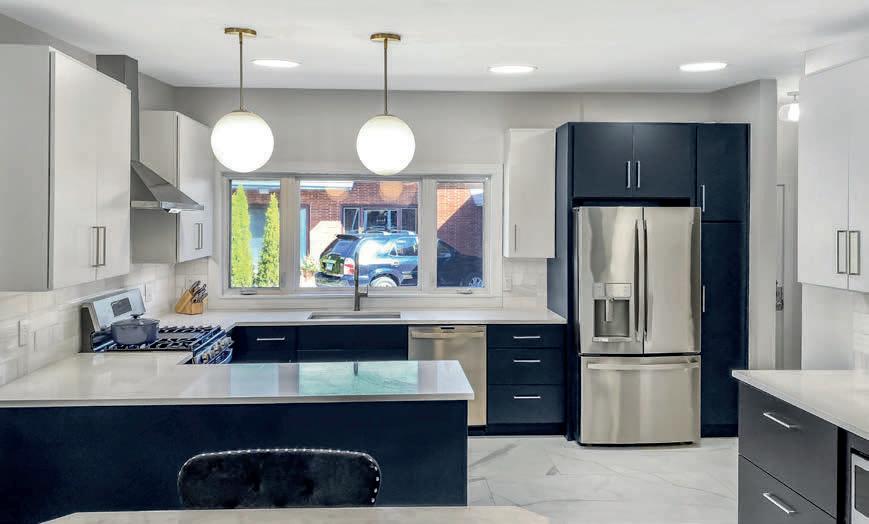


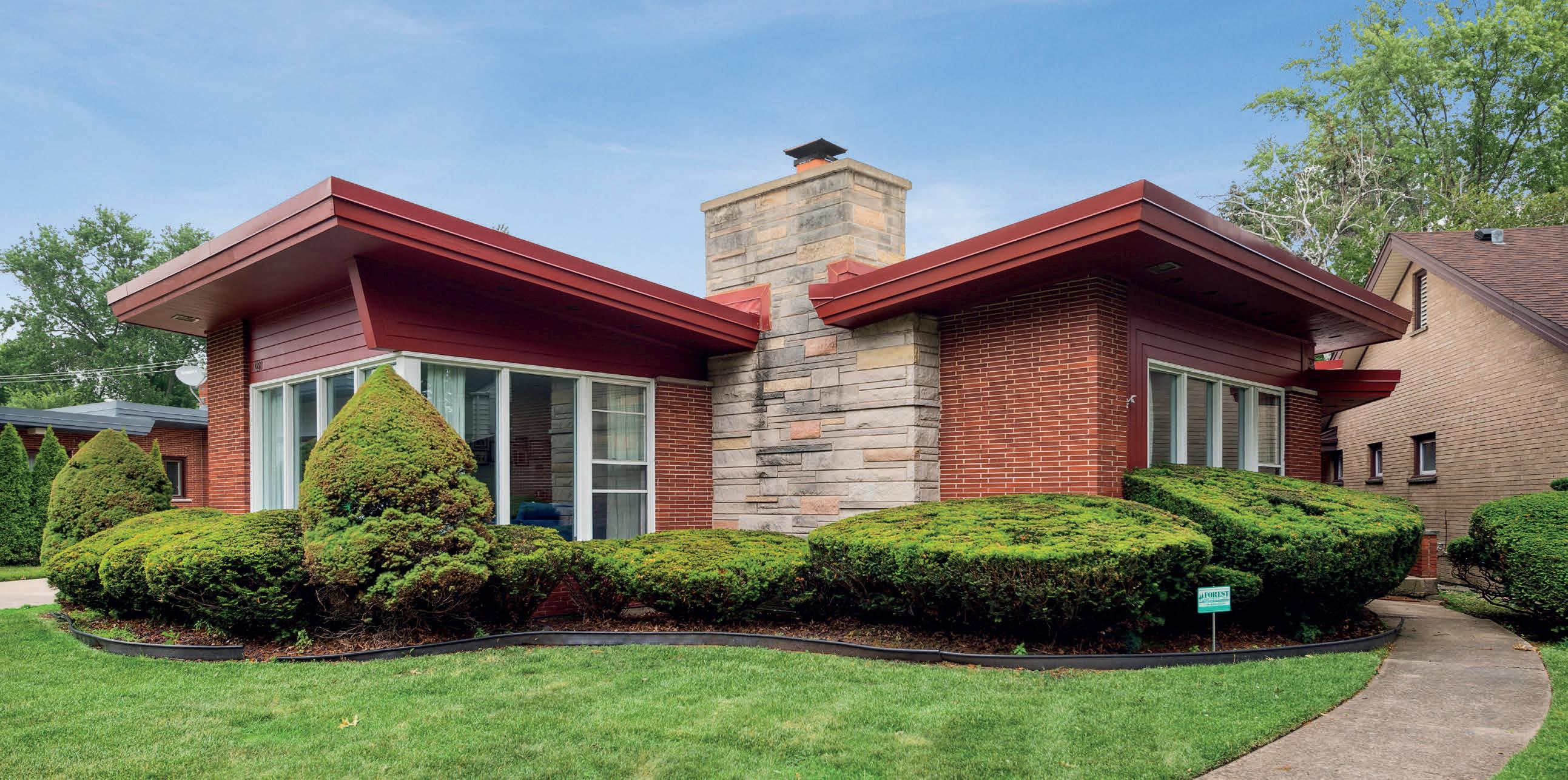
872.588.0105
888.965.7801

60305 3
| 2
Full baths
+ 2 Half
| $869,000
C:
O:
tr@atproperties.com www.christiesrealestate.com TR Youngblood REALTOR ® 1875 N. Damen, Chicago, Illinois, 60647 United States


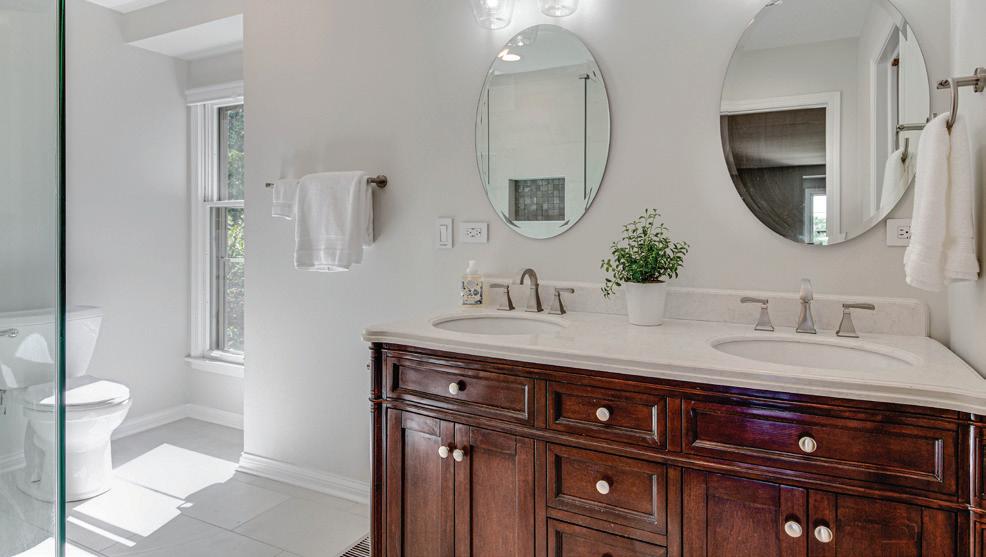







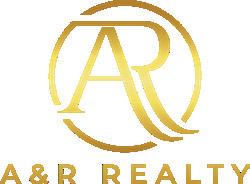
PRICE: $675,000 | 4 BEDS | 2.1 BATHS | 3,210 SQFT Enjoy Unparalleled Location & Lifestyle! Expanded and freshly updated Fox Point colonial with the perfect blend of comfort and charm. Large Bonus Room Plus New Master Bath (2021). Fox Point neighborhood, voted top neighborhood in Illinois and top 50 across the country by Reader’s Digest (11/19), includes a pool (newly re-done 2015), 3 tennis courts, a playground and a lake! Walk to schools K-8, commuter train and town! Patsy Thalheimer & Nonie Brown BROKER ASSOCIATE Patsy: 847-656-6853 | pthalheimer@kw.com Nonie: 847-710-0827 | noniebrown@kw.com 1513 LAKE SHORE DRIVE S., BARRINGTON in FOX POINT 5 BEDS | 4 BATHS | 2,700 SQ FT | $418,900 Stunning home in Berwyn! Completely rehabbed in 2018, open floor concept and finished basement. C (312) 218-7318 O (773) 683-1553 al@aandrrealtyllc.com www.aandrrealtyllc.com Al Canaveral REALTOR ® 10526 W Cermak Rd Ste 307H, Westchester IL 60154 STUNNING HOME IN NORTH BERWYN 1429 CUYLER AVENUE, BERWYN, IL 60402
Oak
Park,


Large Victorian-style house on a larger 75 x 165 lot. Upon walking up to the house, you first see the classic wrap-around front porch. The first floor features an open foyer, double parlor LR with gas fireplace, a sitting room with a gas fireplace, separate DR, den/family room, and kitchen with a small island and eating area and half bath. The kitchen and DR overlook the large back porch and beautiful fenced-in private yard. There are many options on the second floor w/ 5 BRs or 4 BRs with an office and two full baths. The primary BR has a third gas fireplace, a full bath, ample closets and built-in drawers. You can also enjoy the backyard view from a second-floor walkout porch. A large expandable attic with a separate room can be used as an additional BR or office or easily accessible storage. The basement is unfinished with plenty of storage space, laundry room and a full bath. Some additional features include stained glass windows, 2 Spacepak ac units, one new in 2021, zoned by 1st/2nd floors, recently refinished hardwood floors, a new roof in 2014, and a boiler in 2015.
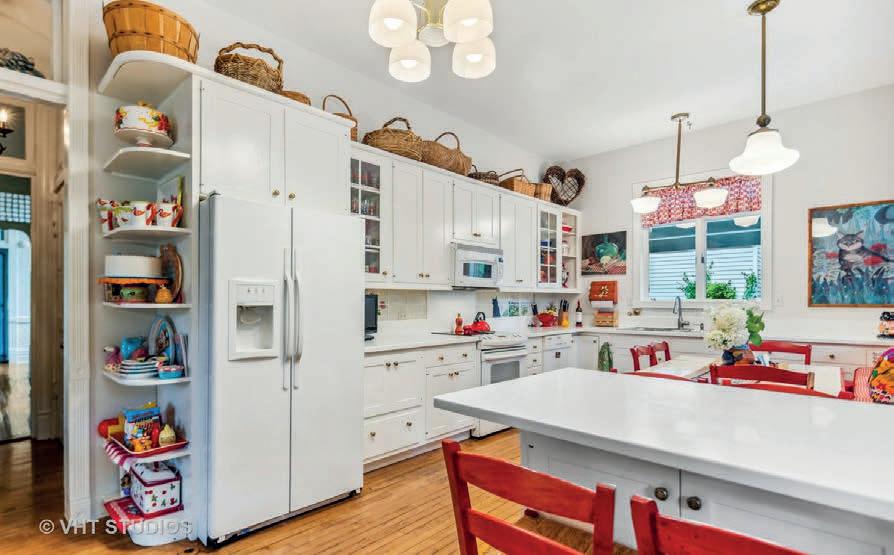

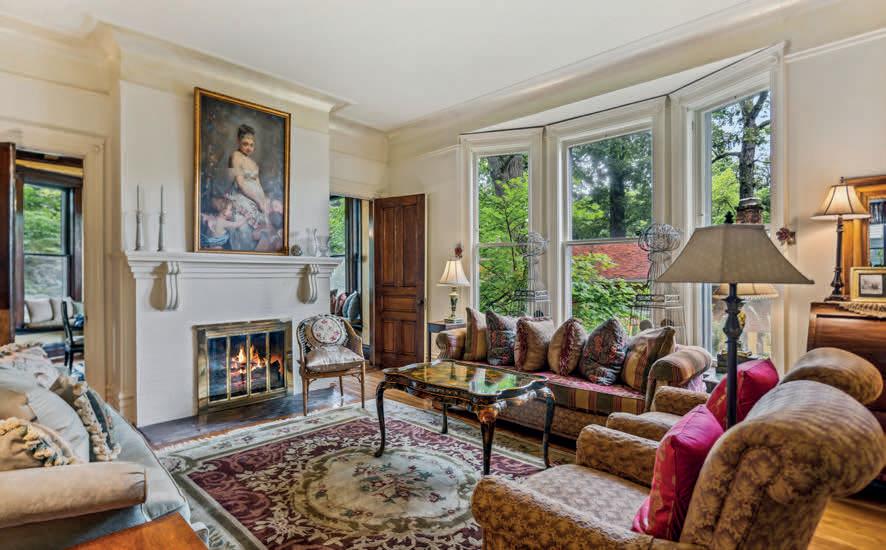

Compass
is a real estate broker licensed by the State of California and abides by Equal Housing Opportunity laws. License Number 01527365 / 01997075. All material presented herein is intended for informational purposes only and is compiled from sources deemed reliable but has not been verified. Changes in price, condition, sale or withdrawal may be made without notice. No statement is made as to accuracy of any description. All measurements and square footages are approximate.
Andy Gagliardo 708.771.8040 agagliardo@gagliardogrp.com gagliardogrp.com 508 North
Park Avenue Oak
IL 60302 5 Beds | 3 Baths | 3,254 Sq Ft | $919,000
Luxury Condo
Located on a sunny, tree lined street in Forest Park, 212 Marengo has everything a buyer is looking for in a condo that is completely unique to the Chicago suburbs. Two floors of luxury, complete with three bedrooms, two full bathrooms, loft, in unit laundry, floor to ceiling windows, walk

closet, hardwood floors, garage parking and east facing bedroom. 212 Marengo is located two blocks north of popular Madison street and four blocks from the blue line, green line, Metra and I290. Offered for $430,000
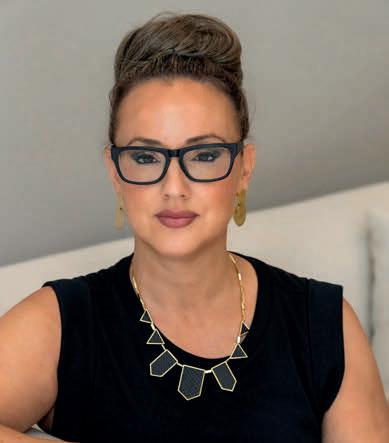
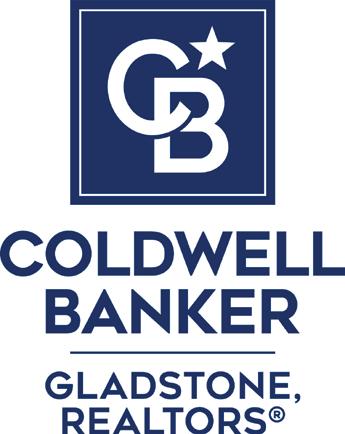



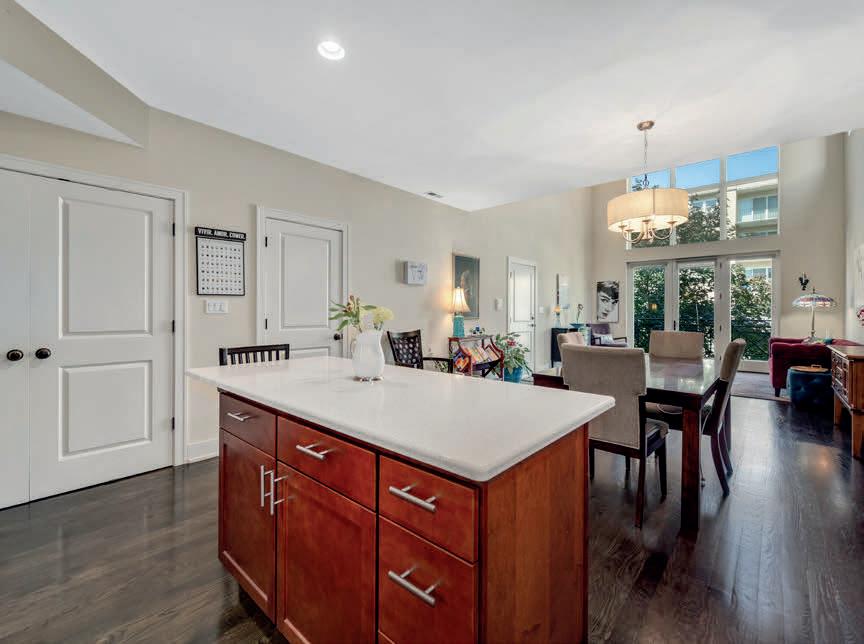

Jean Mcguffey REALTOR ® 708.692.2013 Jean.mcguffey@coldwellbanker.com
IN FOREST PARK 212 MARENGO AVENUE, APT 2N, FOREST PARK, IL 60130
in
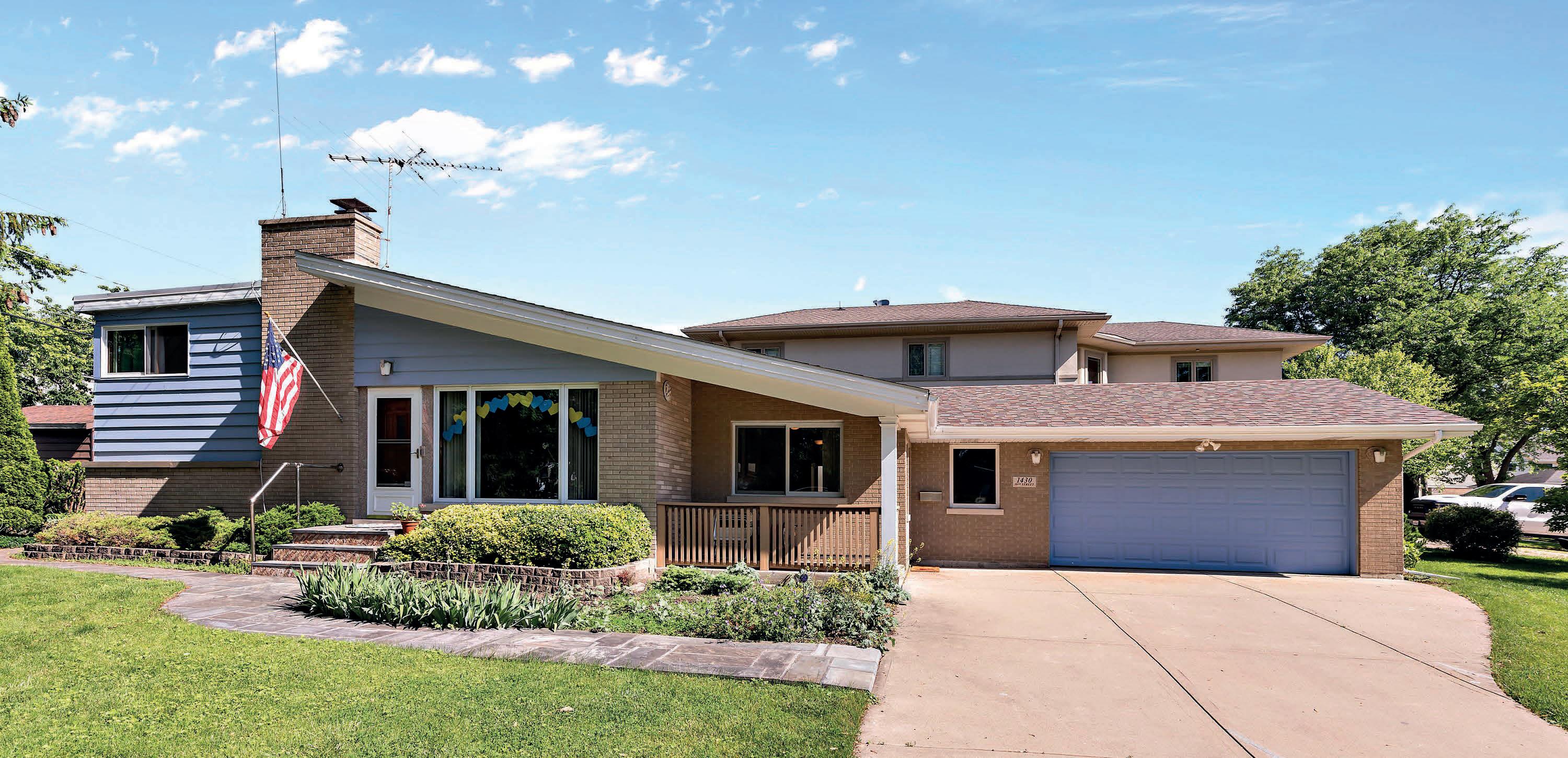





1430 39TH STREET, WESTERN SPRINGS, IL 60558 CAPTIVATING MID-CENTURY MODERN DOUG HANSCOM & JUDY ELLISON 708.997.2355 doug.hanscom@cbexchange.com HanscomEllisonGroup.com Let Us Move You! HANSCOM & ELLISON GROUP real estate consultantsHE219 W. Hillgrove Avenue, LaGrange, IL 60525 (photos are virtually staged) (photos are virtually staged) (photos are virtually staged) $ 449,000 | 3 BEDS | 2 BATHS | 1,414 SQ FT True pride of ownership is seen throughout in this Mid-Century modern home on a corner lot with serene views of a beautiful park. Imaginative use of stainless, granite, marble, glass block and wood details abound. Enjoy these highlights! • Gracious Bluestone Front Walk • Open Concept with dramatic Vaulted Ceilings • Kitchen with Granite Counters and Marble Backsplash • Spacious Family Room with Granite Floor and Huge Closet • Wonderful Recreation Room with Fireplace (as is) • Huge 2+ attached Garage with Cement Driveway • Gorgeous Views of 6 acres Sereda Park This home truly lives large and is a joy with the open living space, wonderful park views and opportunity to use the park for your own recreation. Owners have spent countless time updating in keeping with the style of the home and creating so many unique details!

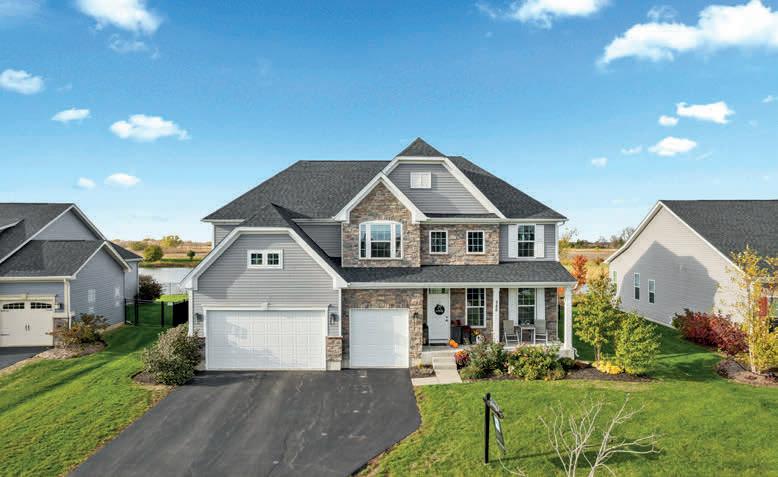




Spark Media Chicago +1 312.625.6945 hello@sparkmediachicago.com www.sparkmediachicago.com LISTING PHOTOS MATTERPORT 3D TWILIGHT PHOTOS CINEMATIC VIDEO 2D FLOOR PLANS AERIAL PHOTOS Spark Media is a full-service agency that consistently provides the highest quality photography, videography, drone services, 3D tours, and other real estate marketing services. Our team works around the clock to help you leverage your time effectively. We Help Real Estate Agents Stand Out From the Competition
This extraordinary home, filled with every amenity for tomorrow’s lifestyle, is located just 19 miles from Chicago’s Loop, 14 miles from O’Hare International Airport. Northfield, known as one of the best kept secrets on the North Shore, is home to two A+ elementary schools and New Trier West high school.




Traditional living and dining rooms are located on either side of the magnificent twostory foyer with its sweeping bridal staircase. The extra-wide central hallway provides easy access to the office/den with attached computer room; and the well-designed all stainless kitchen with separate pantry,wet bar and generous eating area; and to the attached, delightful screened porch.
the kitchen and central hall access the light-filled family room with vaulted ceiling, wall inset for entertainment equipment and the raised fireplace with stone surround reaching to the ceiling. The laundry and powder room are located just off the hallway.
On the second floor there is a secluded en-suite guest room and the fabulous primary bedroom with all-season views of the very private back yard, two walk-in closets and updated bath. Three more bedrooms and an updated compartmentalized bath complete this floor.
The third floor bonus room with two skylights offers plenty of extra space to use as a play room, game room, study hall or for your other needs.
The amazing basement holds a movie theater with
visual and sound equipment and six ever-so-comfortable reclining chairs. Also on this level you will find a 700 bottle wine cellar, an exercise room, a workshop and a large storage room.
TO SEE THIS
IT!!

Both
top-of-the-line
YOU HAVE
HOME TO BELIEVE
$3,250,000 | 5 BD | 4 BA | 5,500 SQ FT Sotheby’s International Realty® is a registered trademark licensed to Sotheby’s International Realty Affiliates LLC. An Equal Opportunity Company. Equal Housing Opportunity. Each Office is Independently Owned And Operated. DRE #01767484 847.542.4132 sthompson@jamesonsir.com Suzy Thompson REALTOR ® 2190 DRURY LANE, NORTHFIELD, IL 60093


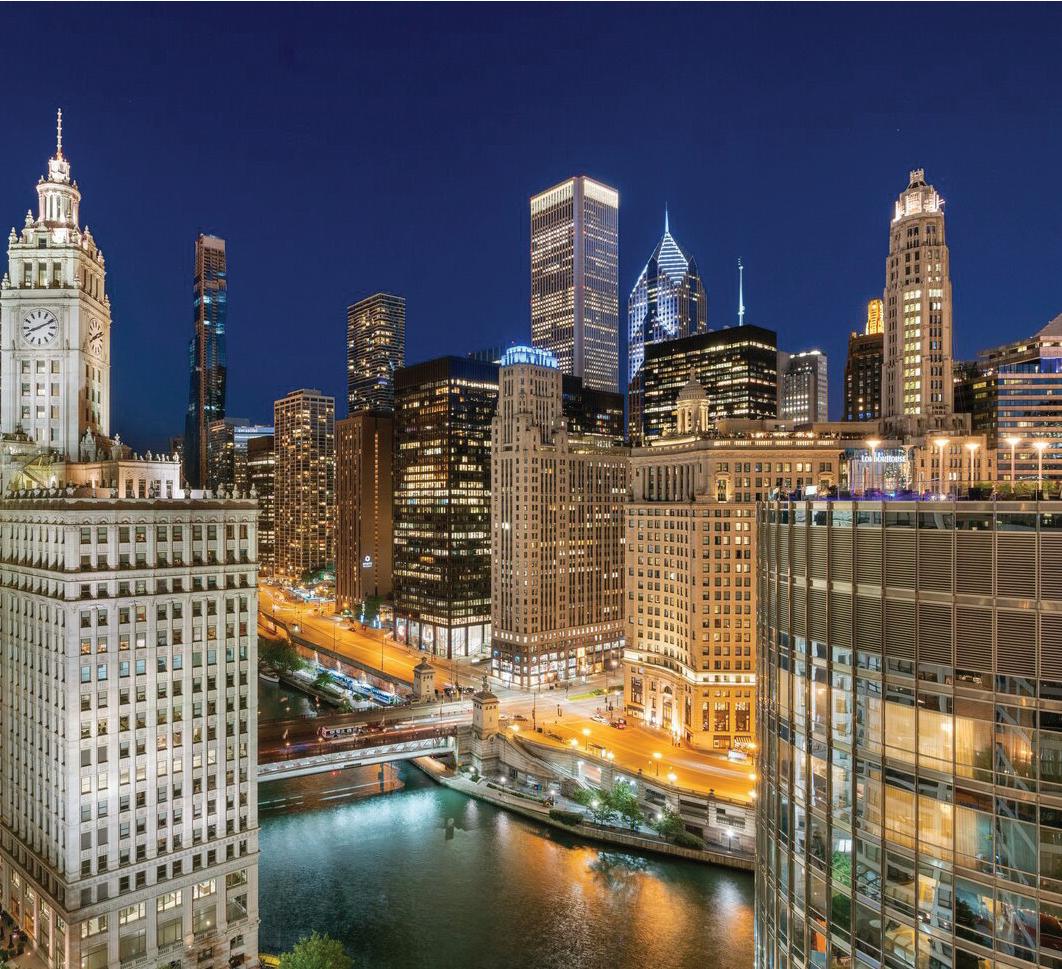








LL S.Florida 305.889.8400 INTERNATIONAL LuxuryLiving www.LuxuryLivingInternat #LiveYourLuxury











Chicago 312.953.9567 INTERNATIONAL LuxuryLiving www.LuxuryLivingInternat ional.io #LiveYourLuxury






Spacious and bright this contemporary 4 bedrooms (plus loft) condo offers multi-level living just like a townhome. Privacy coupled with move-in condition is what you will get with the nicely upgraded, well-located Southeast Evanston condo. Beautiful light Oak hardwood floors and solid core doors throughout, freshly painted, fireplace in living room, whirlpool tub in master bathroom, plus many upgrades since 2015 including; new windows, hot water heater, appliances, sump pump with battery back-up, and garage door. Excellent condition and lots of space if a work-live lifestyle is needed. Private, over-sized outdoor deck offers excellent entertaining or relaxing space, plus there are 3 other exterior living spaces! BONUS: a PRIVATE 2-car garage. The location cannot be beat and is just blocks to the Lakefront, Parks and all that is Main Street shopping, restaurants, and public transportation. Welcome home to the very best of urban living in Evanston! $625,000 | 4 BEDS | 3.5 BATHS | 2,700 SQ FT 918 HINMAN AVENUE, UNIT C EVANSTON, IL 60202 Robin Depeder @properties | Real Estate Consultant 1821 Benson Street Evanston, Il 60201 847.630.3573 888.839.5489 robindepeder@atproperties.com
Stunning views from this rarely available “05” tier 11th floor condo. Views of Lake Michigan, the Chicago Skyline, Fountain Square, and downtown Evanston will surround you from every room of this beautifully appointed home. This corner unit is naturally light and bright with its eastern and southern exposures which provide a screen saver of activity right outside your windows and from your balcony. The 1,640 sf luxurious condo boasts 2 Bedrooms, 2 Bathrooms, a Living Room, a dedicated Dining Room, an Eat-in Kitchen and a Family Room/Den which is the perfect place to cozy up with friends or family. The home has been thoughtfully appointed with hardwood flooring in the living and bedroom areas, and is finished in a serene color palette throughout. The beautiful wood Kitchen cabinetry, granite counter tops with brand-new stainless-steel appliances are just perfect for food prep. The large Primary Suite boasts a luxurious bathroom with whirlpool tub plus a large, professionally well-organized walk-in closet. There is a Laundry Room with a full-sized washer/dryer and extra storage. The exterior Balcony is a perfect place where you can get away from it all and just simply take in the view--and yes, grills are allowed. A large storage unit and indoor garage parking complete the package. This home is a perfect 10. Don’t miss this opportunity to live in one of the finest condominium properties in

premier building known as Sherman Plaza in downtown Evanston!
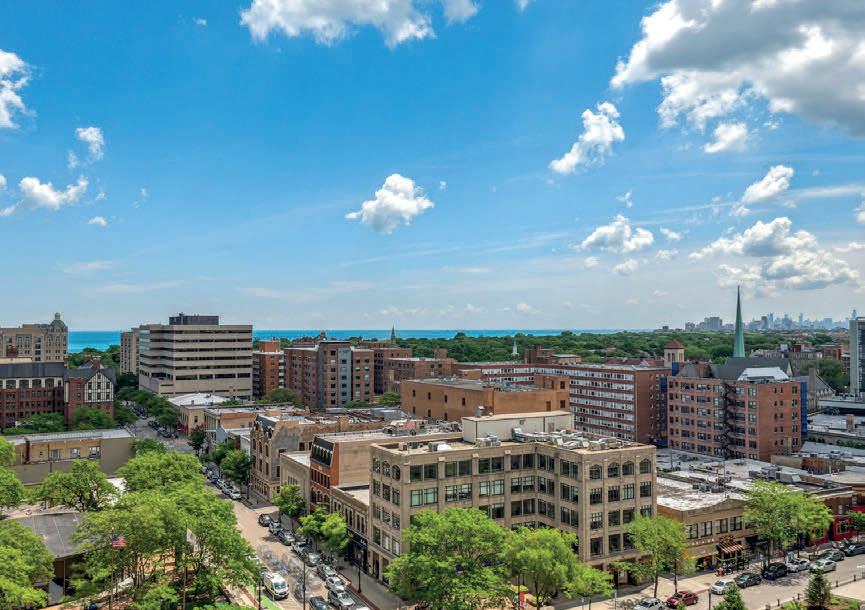

with 24 hour door-person, on site property manager, engineer and maintenance staff. Interior access to Target also a
is

amenity

the
Full
building
bonus! Sherman Plaza
pet friendly up to 50 lbs. $725,000 | 2 BEDS | 2 BATHS | 1,640 SQ FT 807 DAVIS STREET, UNIT 1105 EVANSTON, IL 60201 Robin Depeder @properties |Real Estate Consultant 1821 Benson Street Evanston, Il 60201 847.630.3573 888.839.5489 robindepeder@atproperties.com PENDING CLOSE
the lifestyle with a bonus

will include this car (pictured) with a full price sale!
with both ragtop and hardtop, power steering, brakes and 4 speed transmission. The essence of luxury, timeless elegance and exquisite design are apparent from the moment you drive up and enter this exceptional home. Luxury appointments and rich deep wood trim detail throughout make this home stand apart! Gorgeous all brick exterior presents beautiful curb appeal and opulent luxury within. The 2 story heart of the home great room featuring a full height grand fireplace with stunning cherry surround will take your breath away. A step beyond is direct access to the 3 season screened. Enjoy the warmth of the fireplace and views of the gorgeous brick paver patio and yard. Gourmet kitchen boasts quality cherry cabinetry with extensive trimwork and detail, granite counters, huge island and SS hi-end appliances. Thoughtful in traditional design, impeccably maintained and tasteful traditional decor make this a 10+!


EAGLE RIDGE DRIVE

Beautiful lush setting is the backdrop for this exceptional home in Hawthorn Country Club that has every feature and amenity you wish for! Seasonal plantings, florals, perennials, pear trees, evergreens, weeping willow and more provide an exceptional private view you will enjoy every day year round. Lovely brick curb appeal welcomes you to enjoy the 2 sty entry and views of formal and informal rooms, with gleaming hardwood floors throughout entire main level. You will LOVE the huge extended kitchen, featuring cherry cabinetry, granite counters, SS appliances, enormous island, elegant backsplash and spacious eating area. A favorite feature will sure to be the open floorplan that allows easy transition to the large vaulted family rm with brick fireplace. Convenient main floor office. Large primary br with separate sitting rm, 2 walk-in closets, and lovely primary bath. Walk-out lower level offers grand space to enjoy recreation areas including a bar! Enjoy relaxing on your private deck or huge brick patio while you take in the views! HWCC membership offers a private club with world class golf, pool, tennis, bocce, fitness center, restaurant with bar and activities and more! HWCC has it all! Come enjoy life and this home for all seasons!
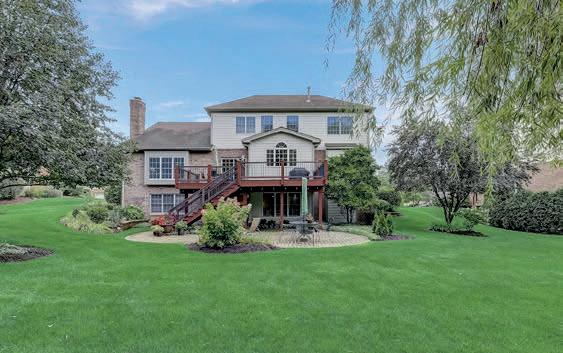



C: 847.962.7085 | O: 847.362.6200 Metling@BHHSChicago.com www.MariaSellsRealEstate.com Maria Etling BROKER, GRI, MBA, ASP 100 N. Milwaukee Avenue, Libertyville, IL 60048 Top 3% in Global Network | 5 Star Professional Legend 4 BRS | 3.1 BA | 5,609 SQ FT | OFFERED AT $1,075,000 Live
car! Seller
1974 Corvette convertible
4 BR | 3.1 BATHS | MAIN FLR OFFICE | VAULTED FAMILY RM PRIMARY W/ SITTING RM + 2 WIC | FINISHED WALKOUT 4230 SF TOTAL 3 LEVELS – OFFERED AT $649,000
HAWTHORN WOODS, IL HAWTHORN WOODS, IL 62DEERPOINTHAWTHORNWOODS.BHHSCHICAGO.COM 6EAGLERIDGEHAWTHORNWOODS.BHHSCHICAGO.COM 62 DEER POINT DRIVE 6
WITH PRIVATE BOATING LAKE IN HAWTHORN WOODS

HOMES - OVER 6000 SQ FT | OFFERED AT $5,799,000



Breathtaking nearly 100 acres including your own private and exclusive 24-acre lake and 2 large brick family homes in Stevenson School District! Bresen lake is located in unincorporated Lake County surrounded by Hawthorn Woods and Long Grove. Once in a lifetime opportunity! This estate includes 2 sprawling brick ranch homes with walk-out basements, sitting above your own 100% owned navigable lake with unparalleled views and surrounded by open space and nature! Includes dock, beach and wooded areas. Includes 5 car attached garage and 3 car detached garage. Bresen lake is a freshwater, stocked lake for boating, fishing, swimming, and water skiing and includes a boat house, sand beach, and pier. In addition to the lake, the site has both cleared and wooded acreage with some being farmed to help reduce taxes. This is a nature lover’s dream and very private yet accessible. 2nd home and additional 8 acres also available. Bresen lake is ideal for private family estate, events space, conference center, senior housing enclave, or residential development. Contact Lisa Callahan below to schedule your private tour. www.bresenlake.com

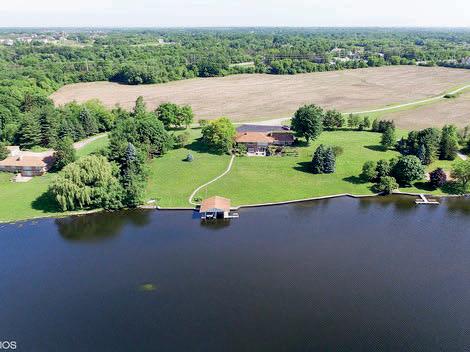

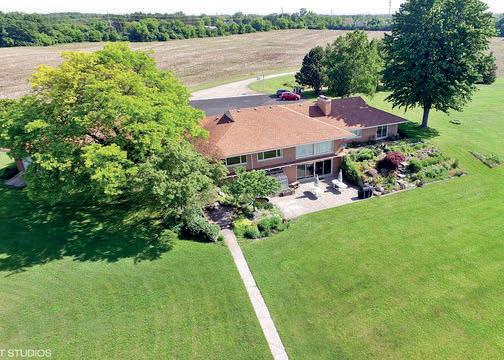

98 ACRE ESTATE
2
25260 NORTH GILMER ROAD, HAWTHORN WOODS, IL 60047 312.320.6685 lcallahan@catapultrealestate.com www.catapultrealestate.com Lisa Callahan REALTOR ® 301 W. Grand Avenue, Chicago, IL 60654
Melinda Lawrence


a








the
Robert Miller

from this

Double lot in West Ridge. This parcel is zoned RT-4. Drive by only! Value is in the land. Single family home and garages are tear downs. This is an estate and sold as-is. Offered Price to $400,000 2220 W Morse Ave, Chicago, IL 60645
BROKER O: 773-472-0200 | M: 773-716-8806 Melinda@atproperties.com atproperties.com 548 W Webster, Chicago, IL 60614 855 S HARVARD DRIVE, PALATINE, IL 60067 $699,900 | 5 BED | 3.5 BATH | 4,600 SQFT Absolutely stunning home in the most prestigious area of palatine! Step inside your fully renovated home that features 5 bedrooms and 3.5 baths with a finished basement. Gourmet kitchen including oversized huge island w/breakfast bar and stainless steel appliances. Walk onto
gorgeous wood floors throughout the first floor. Open concept layout creates an engaging space to entertain and create memories. Tons of natural light and a fireplace! Huge master bedroom! Finished basement! Paver driveway! Shed! Top ranked schools are
walking distance away
home! Close to restaurants, shopping centers,train, highways. Downtown palatine! This won’t last. Come and see it today! Welcome home! Stunning!
BROKER mobile/txt: 708.372.0505 Bobmiller710@gmail.com www.robertmillerhomes.com
Premier Equestrian Facility





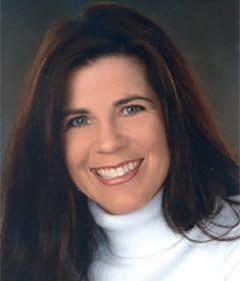
Fields and Fences now available! Terrific investment opportunity! Premier equestrian facility, sits on 19.8 Gorgeous acres with additional lots (4.6 acres & 2.5 acres) totaling almost 27 acres. Ideal for boarding horses & training. Incredible income potential from current boarders as well as cell towers on the property. The stables offer 117 permanent stalls. Isles A, B, C, D & E all facilitate a convenient tack room, office and wash stalls to accommodate the many trainer’s own special space. The current owner has hosted many USEF, Ninja, IDCTA & PTS horse shows throughout the years given the 4 outdoor riding arenas, the grand prix grass field and the 2 very large, 60 x 271 & 100’ x 300’ indoor heated arenas. The viewing rooms, common kitchen gathering area, and offices are just a few of the special places to host fun get togethers. There is vendor space and a surround sound system. There are 12 1/2 acres pastures and 10 smaller paddocks all with 6’ lanes between fences & 12 miles of double fenced bridle trail that runs through the 600 acre Hunt Club Farms development. There is also a residences on site for staff. This is the type of facility dreams are made of! Well-planned & executed, this farm is suited to all disciplines of riding. Absolutely turn-key facility.

Susie Banas BROKER 847.707.9755 susiebanas@atproperties.com www.atproperties.com 600 N. Western, Lake Forest, Il 60045 36550 N HUNT CLUB ROAD GURNEE, IL 60031
Your picture perfect home



Picture-perfect expanded split level with 6 bedrooms & 4.1 baths. Striking hardwood thru out coupled with quality styled trim & casings as well as an abundance of recessed lights. Exquisite Chef’s Kitchen with rich furniture-quality cabinetry, masterful stone counters & backsplash plus SS appliances. Serene master bedroom
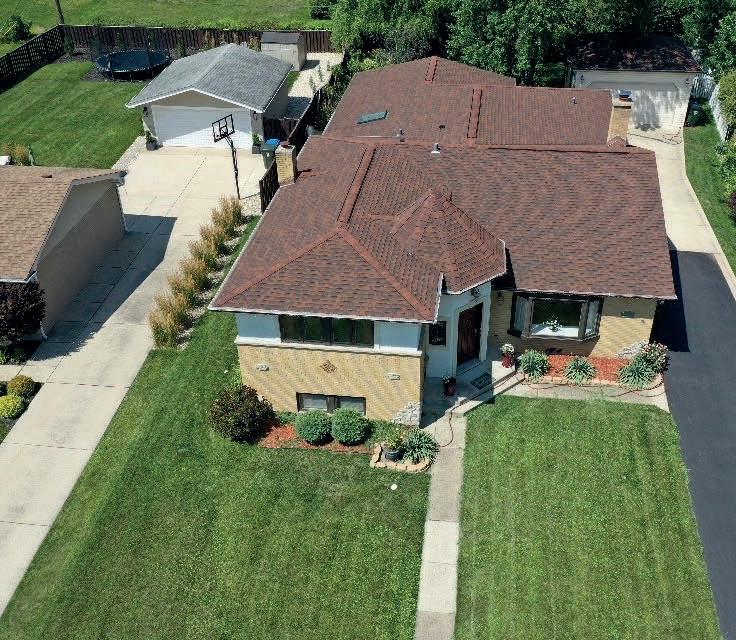
with spa-like
2 walk-in closets. 2nd floor houses
307 HATLEN, MOUNT PROSPECT, IL 60056
suite
bath &
3 good sized bedrooms and stylish bath. Lower levels are fabulous! Offered for $750,000


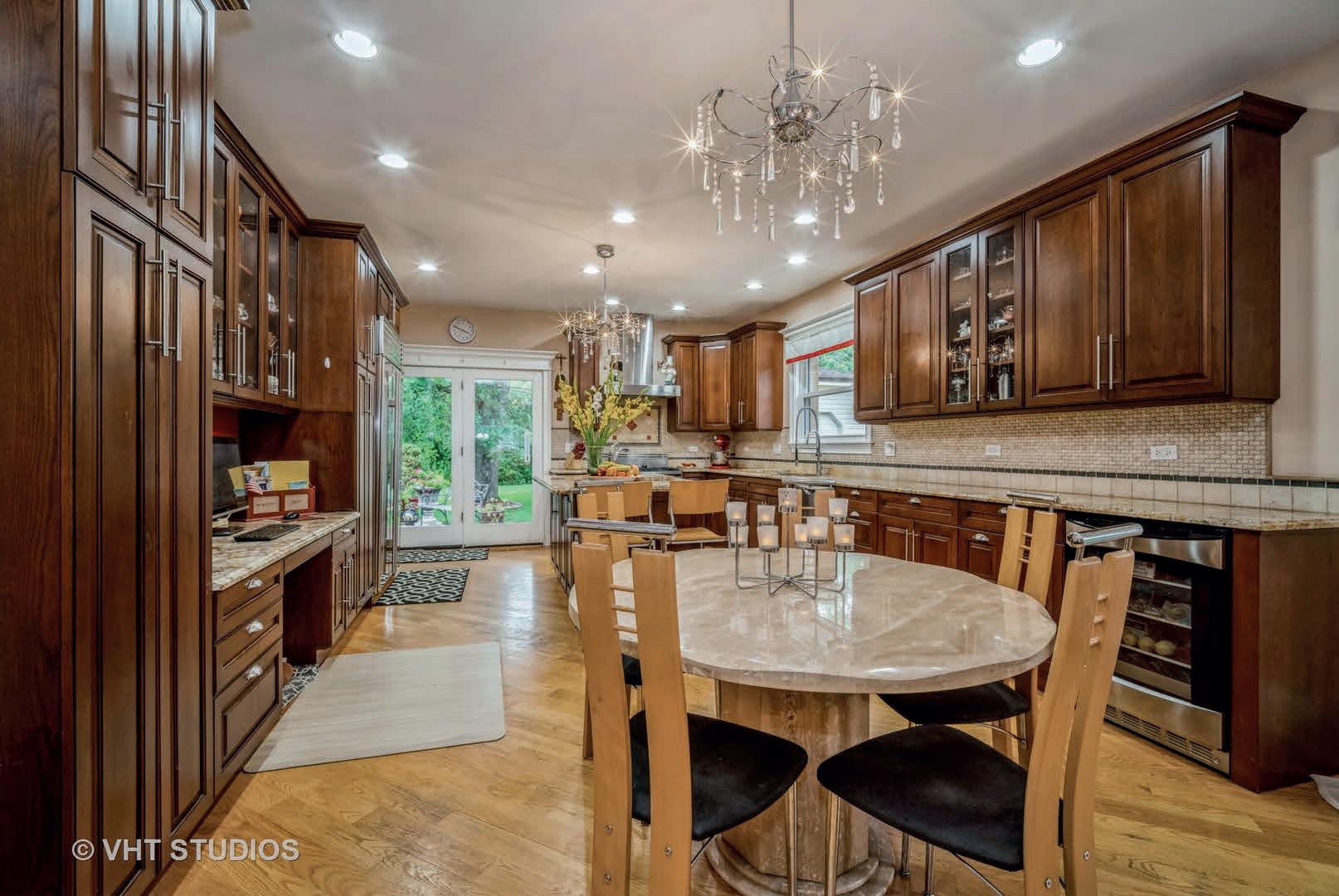
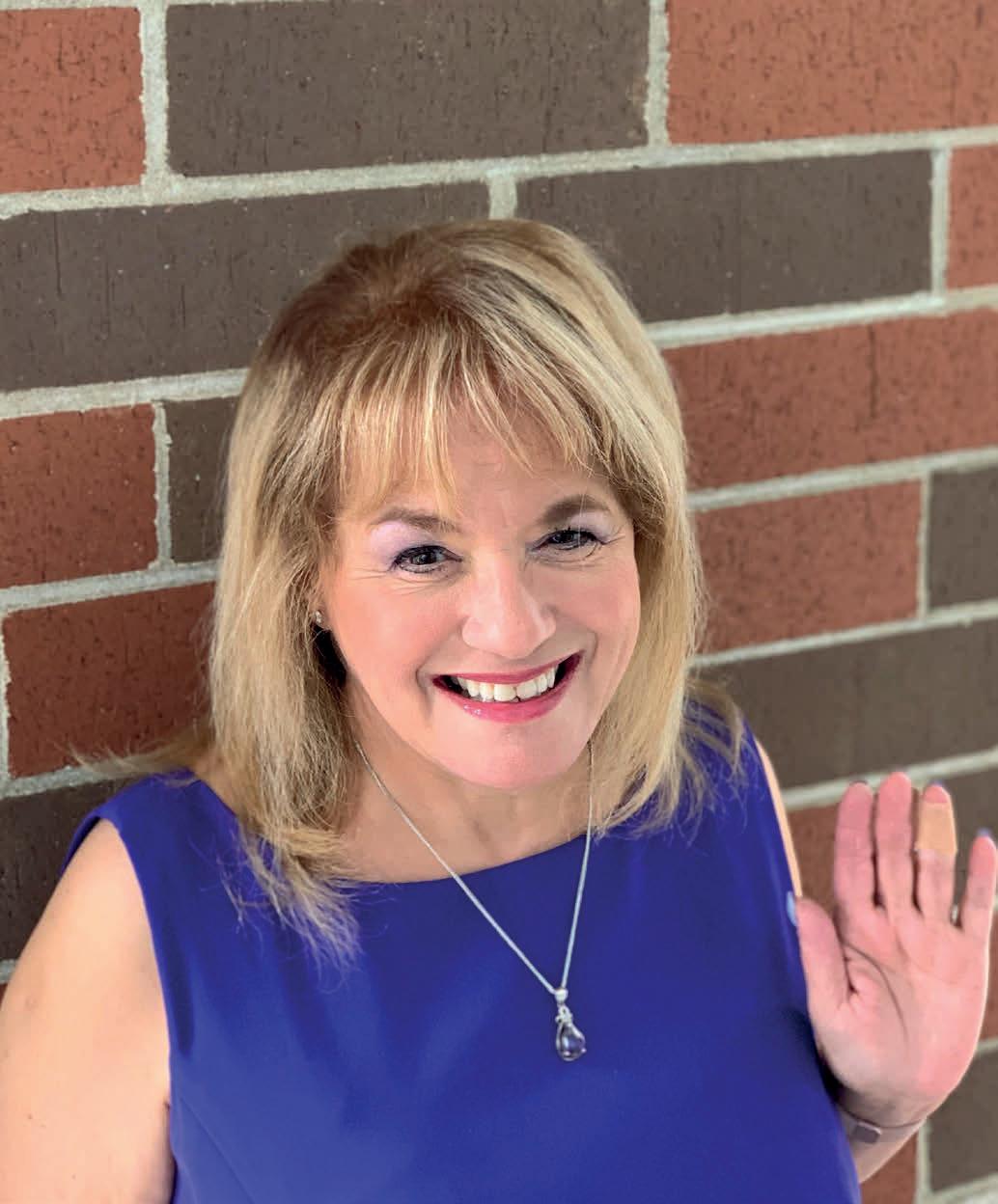


Since 2002, Debbie Geavaras has been passionate about helping people reach their real estate dreams and goals. She tailors the marketing approach to obtain the highest price in the shortest amount of time for home sellers and creates campaigns to help buyers find their dream home all while making the process as smooth as possible. In the ever changing real estate market you can count on her commitment and dedication. IT’S ALL ABOUT YOU…YOU COME FIRST! GET TO KNOW DEBBIE GEAVARAS Debbie Geavaras - Realtor® C: 224 280 8116 | D: 847 818 6036 debbie.geavaras@bairdwarner.com DebbieGHomes.com
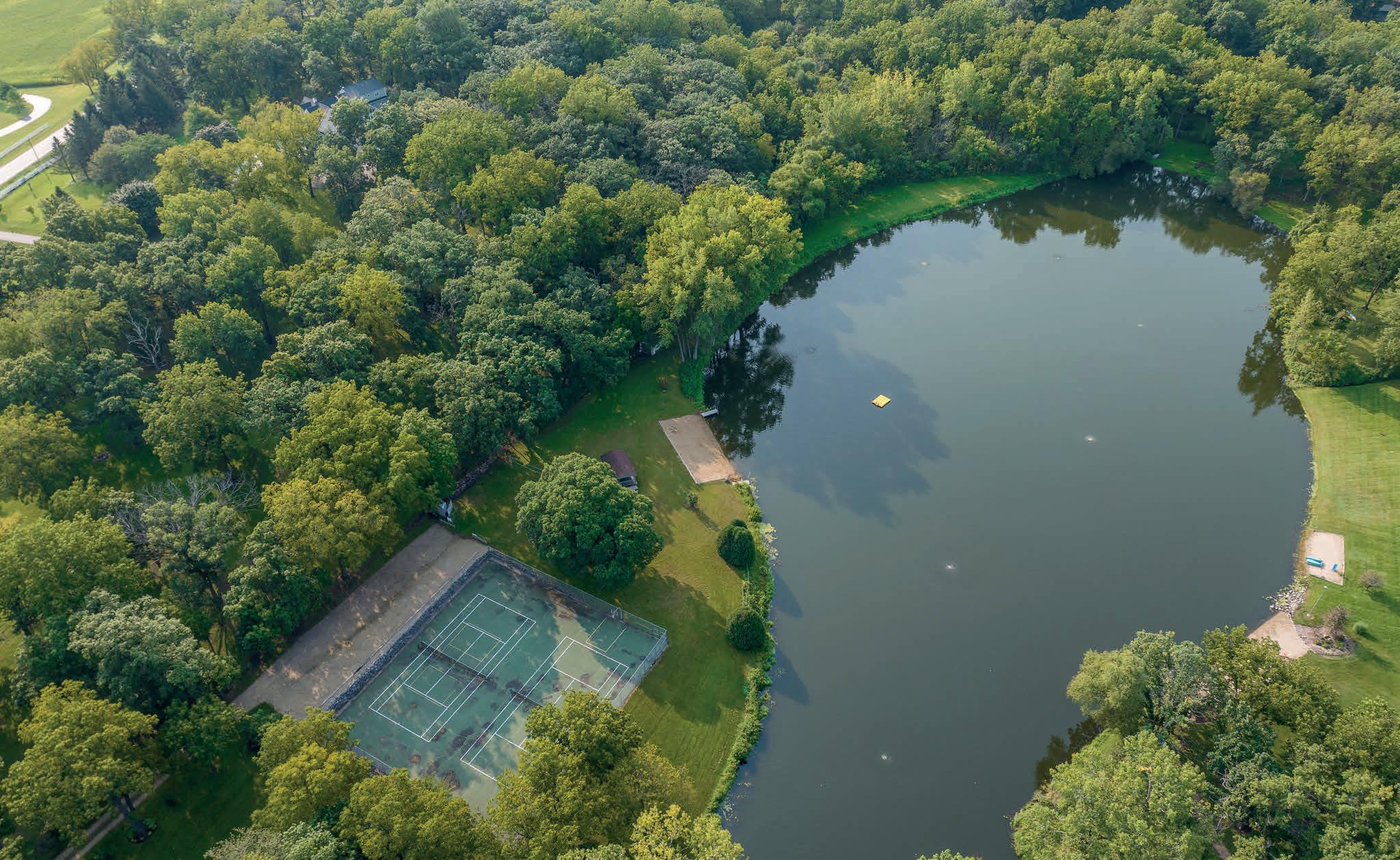









Kim Keefe Realtor® E- Pro, Certified Negotiation Specialist, Short Sale & Foreclosure Certified 815.790.4852 kim@teamopendoors.com www.teamopendoors.com 14815 Lilac Lane, Woodstock, IL Offered at $389,900 Extraordinary LOG home on an Exceptional homesite ~ 1.85 acres situated in a cul-de-sac with an interesting approach and PRIVACY from all angles! Oversized Kitchen with Quartz Counters, Under Cabinet Lighting, Stainless Steel Appliances. Finished Basement, Stone Fireplace. Master Bedroom with Walk-in Closet & Attached bathroom, Walk-In Shower of your dreams! Updated flooring, 2012 Roof, 2013 Generator, 2020 Well Pressure Tank, New Front Door. Association includes access to the Private & Stocked Lake, Tennis Courts, Pavilion & Neighborhood FUN! The wooded yard features 2 walking paths, 100+ year old oak and shagbark hickory trees and a gazillion perennials. Long winding driveway and a shed mahaul for toys or a workshop or BOTH!
Offered at


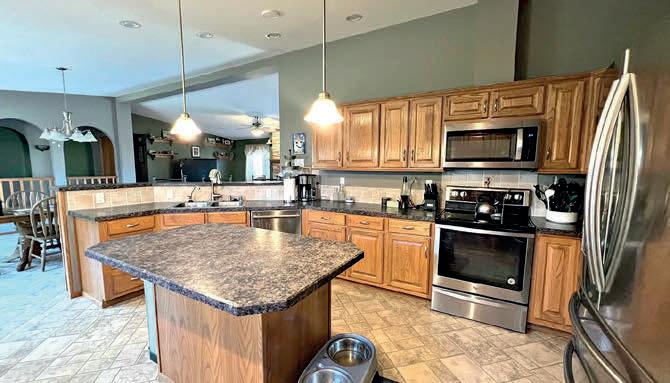



DO YOU... LOVE WHERE YOU LIVE? 14508 Nichols Road Hebron, IL
$549,900 13.66 acre Gentleman’s Farm with ALL the amenities too! Agriculture (A-1 - your most FLEXIBLE zoning!) Home sits back from the Road with Million $$ Views. NOT your typical farmhouse, as this beauty was built in 2007 with all the modern conveniences -OPEN floor plan, Walk-in PANTRY, Huge First Floor Laundry, split floorplan Bedrooms, Master Bedroom with Master Bath and Walk-in closet, FULL Finished Basement, buried above ground POOL. 2 Steel Sided OUTBUILDINGS, including a 40x60 HEATED Workshop, Separate building with water & electric & 3 Stalls for the Animals, FENCED pastures and permanent trailer included in the sale. 2019 FURNACE, 2010 Kinetico Water Softener. Just a hop, skip to Wisconsin FUN and Hebron restaurants, too! 18918 Bunker Hill Road Woodstock, IL Offered at $799,900 TWO houses are better than one! Zoned Agriculture (A-1) this 19.62 acres property! 4 Bedrooms in House 1, with First Floor Master Bedroom & Bathroom & Generous room sizes throughout. House 2 RANCH features 3 bedrooms, with a FULL basement and an open floor plan. OUTBUILDING of your dreams is 60 x 160 with a concrete floor and HEATED Workshop. SO much to see - so much to love in this COMPOUND perched on the hill, with country views in every direction. 2021 Roofs & Vinyl Siding. Real estate agents affiliated with Compass LLC are independent contractor sales associates and are not employees of Compass. Equal Housing Opportunity. Com pass LLC is a licensed real estate broker. All information furnished regarding property for sale or rent or regarding financing is from sources deemed reliable, but Compass makes no warranty or representation as to the accuracy thereof. All property information is presented subject to errors, omissions, price changes, changed property conditions, and withdrawal of the property from the market, without notice.
YOUR PERSONAL, PRIVATE RIVER RETREAT!



$399,900 | 3 BEDS | 2 BATHS | 2,532 SQ FT



Amazing waterfront galore and located on a beautiful stretch of the river! Home comes with 114’ of river front and your own 10’ x 36’ concrete boat ramp. The entire 1.45 acres has a park-like feeling with some spectacular views. The interior has been remodeled with new LVT flooring throughout, quartz kitchen counter, recently painted, updated main full bath ... just to name a few! New HVAC system in 2021, water heater in 2016. New roof in 2018 on house, garage, she shed and also added skylight. Gazebo got a new roof in 2020. A new 16’ x 40’ hobby shop / garage with heat and AC was added in 2018. Along with the hobby shop / garage, there is a she shed and a 30’ x 40’ outbuilding. Both the she shed and outbuilding have electric. Finished lower level has bedroom, den, full bath, and large rec room that overlooks the backyard and river. Plenty of storage in LL. This home has been extremely well maintained inside and out! Move right in! You are going to love this place!!

5245 HIGH STREET, ROSCOE, IL 61073
Jana Cox REALTOR ® 815.979.1350 jrc8295@gmail.com
8461 N PHEASANT TRAIL

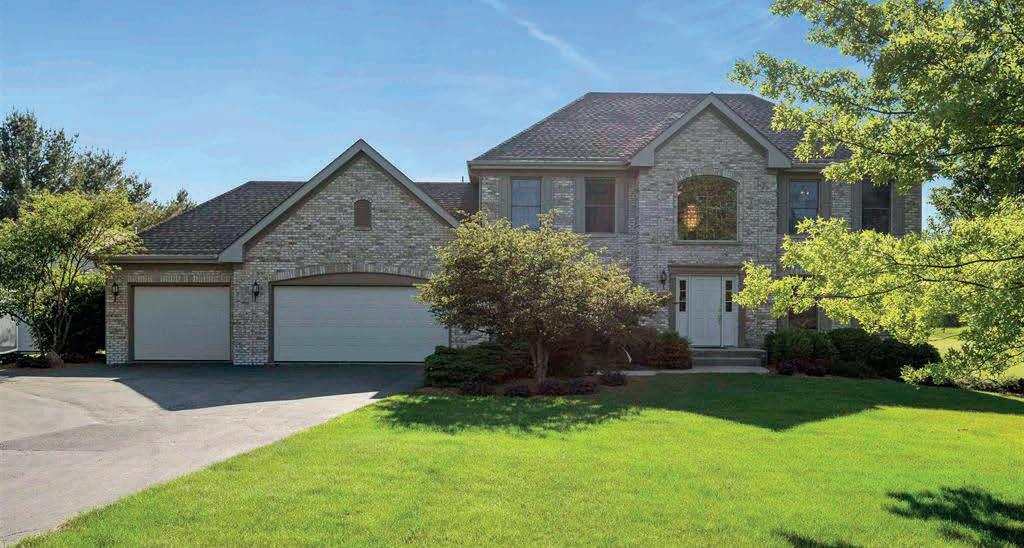
STILLMAN VALLEY, IL 61084


4 BEDS | 3 BATHS | 3,187 SQ FT | $417,500. This property is located just north of Stillman Valley in a park-like setting in the popular Wildlife Estates subdivision. The 3-acre lot provides privacy with tall pines on the northern border and backs up to the ag fields. The home is an immaculately maintained brick front two-story. Entering the home, you’re greeted by a grand foyer. The home provides an open flow with a formal living room that leads into the family room with a fireplace. The family room is open to the eat-in kitchen. The kitchen has beautiful granite countertops, stainless steel appliances, cherry cabinets as well as an island with added counter space. A slider off of the kitchen leads onto the deck that has gorgeous views of the backyard. The main floor has a formal dining room and half bathroom. Upstairs you have 4 excellent sized bedrooms. 3 of these oversized bedrooms share a recently remodeled full bathroom. The spacious master bedroom also has a walk-in closet, remodeled bathroom with a soaker tub plus a full tiled shower. The finished lower level has two rooms that can be used for extra living space with ample natural light from the partial exposure, a storage room with tons of space, and a laundry room. Nice attached 3 car garage + a 30x40 outbuilding (insulated, heated, water). The building has tons of room for toys and tools. The lot is zoned for horses. Meridian 223 school district.


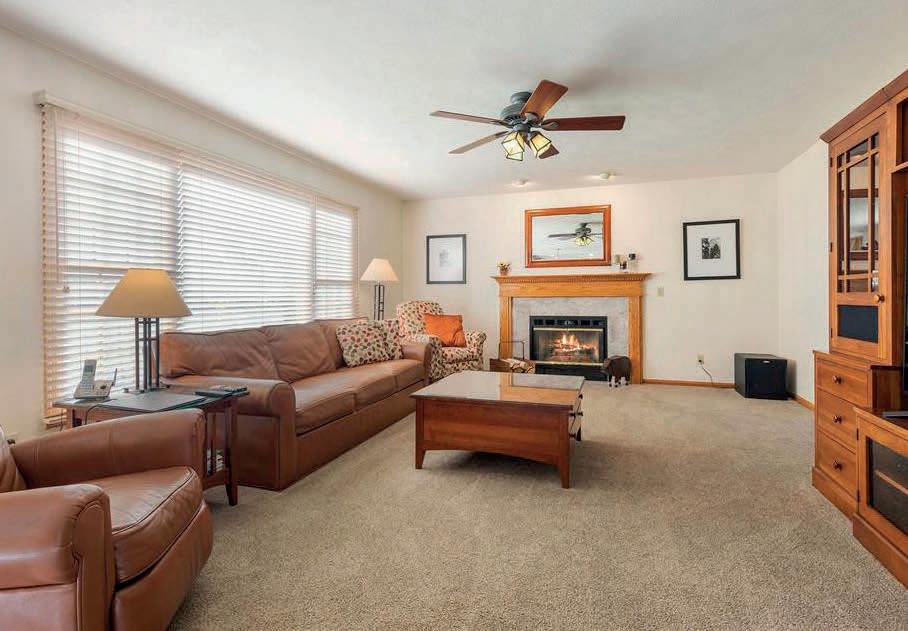
ROBIN HENRY REALTOR ® 815.985.1747 robinhenry@kw.com 4201 Galleria Drive, Loves Park, IL 61111
Road

2-3 BEDS | 3 BATHS | 2,983 SQ FT | $649,900. Looking for a private get-a-way? This one-of-a-kind, custom-built home sits on 14.69 +/- wooded acres just two hours from the western suburbs. The peaceful retreat features a focal-point fireplace spanning all three levels. A wall of windows highlights the impressive, panoramic views. Large master bedroom features an ensuite bathroom and generous walk-in closet. Ten-foot ceilings in the lower level give the family room and bar area a spacious feel. Great location



minutes from I-88.
2-4 BEDS | 3 BATHS | 2,340 SQ FT | $585,000. Beautiful, quality-built ranch home on a wooded 2.5+ acre lot just outside historic Morrison IL. Fantastic home for entertaining with open concept rooms; a full, finished, walk-out lower level; a theater room; and a three-level deck/patio with hot tub and in-ground pool. Kitchen features maple cabinets, granite countertops, breakfast bar and stainless steel appliances. Great room has a wall of maple built-ins, gas fireplace and a coffered ceiling. Master bedroom has a slider to the deck, ensuite bathroom with a walk- in shower and a huge walk-in closet.


Barb Kophamer REALTOR ® 815.772.4850 barb@barbkophamer.com www.barbkophamer.com “I
sell real
estate,
but
my business is people”
3
FENTON, IL 61251 8684 Burns
MORRISON, IL 61270 12825 Cross Creek Court
Amazing 21.45-acre farm!! Fall in love with this vintage and charming farmhouse boasting 4 bedrooms, 3 baths, and a sunroom with skylights. Both Stunning and impressive open staircases with rich oversized and decorative trim. Gleaming hardwood floors, pocket door, and leaded glass. Open living room and dining rooms with an abundance of windows showering natural lighting dancing off the lead glass windows and accented stained glass window. Modern kitchen with stainless steel appliances, plentiful cabinetry, a wall pantry with pull-out shelving, and a snack bar. A first-floor bedroom is adjacent to a full bath. A huge 2nd-floor master suite boasting a private “his and hers” auxiliary vanity and water closet. The second bedroom offers an inviting guest suite with a private bath. Bedroom 3 (North facing) offers a cozy area that could be used as a den, office, study, or nursery. Stunning front staircase and handy rear staircase. Unfinished basement/cellar with Tall ceilings. Attached oversized 2-car garage. 40x60 barn and lean-to. The barn features approximately 8 box stalls and a hayloft. The Morton building measures 60x80 and includes a heated (16x 24 work room) and a sand point. 30x60 machine shed, 36x52 detached garage, and a 12x16 small utility shed. Two pastures. Mature landscaping with an abundance of perennials, bushes, walnut trees, and 2 Ginko trees. There are plenty of outdoor spaces to relax and relish in your private countryside that backs up to a creek. The large pond has been started awaiting your finishing touches. HARD ROAD surface. Approximately 12 acres of crops (and the potential to add more). Impeccable COUNTRY living with MODERN conveniences. Ideally located to I-88, I-39, and Route 30.Please note: Property includes TWO (2) parcel numbers. Parcel 1= 16.45 acres & Parcel 2 = 5.00 acres totaling 21.45 acres!






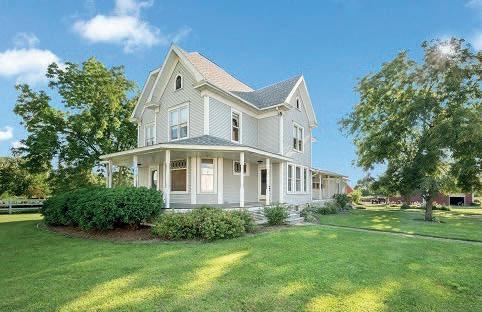
OFFERED AT $599,900 | 4 BEDS | 3 BATHS | 2,360 SQ FT 1311 STEWARD ROAD, STEWARD, IL 60553 C: 815.739.1923 O: 815.895.2789 elmstreetrealtors@gmail.com www.elmstreetrealtors.com Nancy Edwards DESIGNATED MANAGING BROKER/OWNER 204 W. Elm Street, Sycamore, Illinois 60178 OPEN HOUSE SATURDAY OCTOBER 1ST, 2022 NOON TO 2 PM
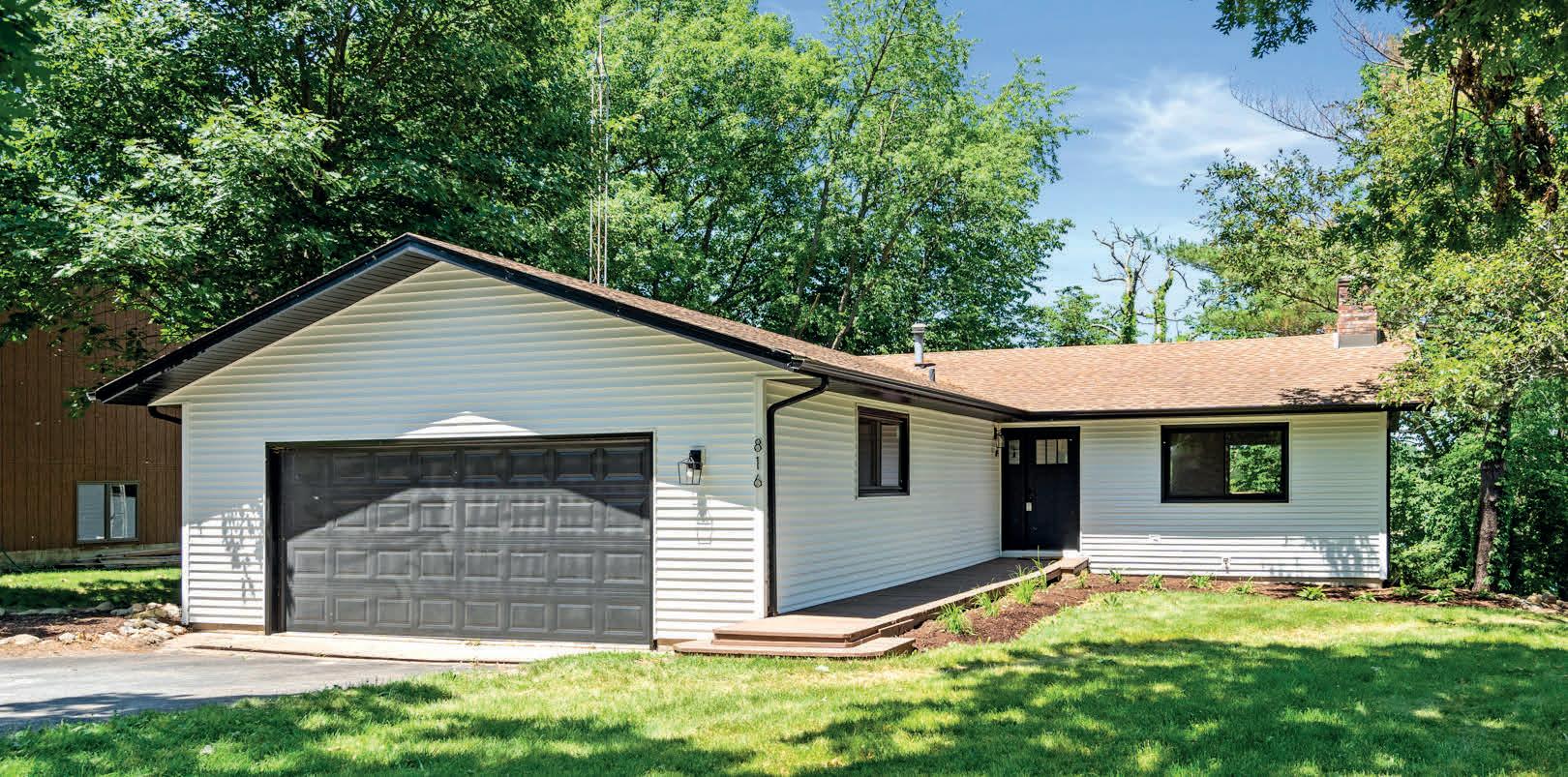






Absolutely Spectacular Water Views. Complete rehab inside and out. The deck offers breathtaking views of the lake and will certainly be a spot you’ll want to hang out all summer. Direct lake access allows you to build a dock and keep your boat for ease. Whether you’re looking for your forever home, lake home, or summer retreat this home is sure to check all the boxes. View the video at shorturl.at/drxy0 816 LAKE HOLIDAY DRIVE, SANDWICH, IL 60548 $575,900 | 4 BEDS | 3 BATHS | 1,415 SQ FT M: 630.688.6672 | O: 630.634.0700 jedparish@atproperties.com atproperties.com 1003 S Washington Street, Suite #137 Naperville, IL 60540 Jed Parish BROKER 78






AMAZING PROPERTY IN OSWEGO 4 beds | 3 baths | 2,671 sq ft | $430,000 Volume ceilings in this 4 bedrooms, 2.5 baths home. Cook’s kitchen with island, planning desk, stainless appliances, beautiful hardwood floors. Family room with elevated ceiling, lighted art nooks and beautiful fireplace for cool evenings. Great work/school space and laundry round out the first floor. Master bedroom features walk-in closet and ensuite bath, whirlpool tub and shower. Enjoy sunsets from your patio overlooking the private backyard. 3-car garage. Walking path to the lake, restaurants, shopping and entertainment is so close. Enjoy Oswego’s festivals, movie nights, concerts and great schools! MICHELE NIXON REALTOR ® 630.674.9209 michele@michelenixon.com www.bhhsluxurycollection.com
224 LONG BEACH ROAD, OSWEGO, IL
This home has so much to offer buyers. From a wrap-around front porch, just waiting for a swing, to the multiple level decks and paver patio this 3 acre property has all you could want and more. The main house features 5 bedrooms, 4 1/2 baths. The house itself is 2 stories with nearly 4000 sq ft of living space! The main level includes a formal living room, dining room, grand entry, 1/2 bath, family room with office area, laundry room, and newly upgraded kitchen. Kitchen has granite countertops, lighter cabinets with an appliance garage and pantry, stainless steel appliances, and a view to go with your morning coffee. Main floor also offers an in-laws suite or a guest suite with a full bath. Bath was recently updated with Kolher fixtures and new tile. Don’t forget to see the soaking tub! Upstairs you will find the Master bedroom with ensuite bath along with 3 additional large bedrooms and a hall full bathroom. Each bedroom has plenty of closet space and most have skylights that include manual shades. The owner’s added an additional bedroom at the front of the home in 2014 with a cathedral ceiling. Master bath was just updated with a walk-in glass and tile shower, Corian waterfall counter, two china bowls and a built-in corner hutch for storage. Basement is fully finished. Here you will find a large area that could be used as a family room or theater room, another spacious bonus room or office area, and full bathroom! Entertain at the fully finished wet bar that includes a Corian countertop, two under counter beverage refrigerators, and plenty of cabinet space. As if there’s not enough storage, the mechanical room offers more. The home itself has hardwood floors





on the main level, stairs and upper hallway, carpeted floors in the bedrooms and tile and laminate floors in the bathrooms. The doors are from the original farm house and vary in width and height to add interest and character to the home. Most of the rooms have been wired for Ethernet, and there is a central vacuum system. In 2004 Owners installed a 4 part whole house water filtration system. In 2014 a new roof was installed, new siding, stonework, skylights, dishwasher, range and wall oven. In 2019 a new 80 gallon commercial hot water heater was installed. Recently, the Geothermal system with Aprilaire was tuned up along with new electronic dampers and wiring. Propane fueled fireplace was cleaned and a new remote was installed. Driveway was seal coated. In addition to the main house there’s also a 62’ x 50’ Morton building and a 48’ x 28’ corn crib. Morton building has been upgraded with new exterior metal siding and roofing. Insulation and plywood were installed on the interior perimeter exterior walls. A formal entry has beautiful wood cabinetry and glass doors. Which lead you to either garage/storage/workroom area or to the full office space that includes a half bath, small kitchen area and is fully heated and air conditioned. Small walled in area that owners used as a workout room has wall cabinets for storage, carpet tiles and rubber on the floor. Corn crib was updated in 2018 with a new plywood and metal roof, gutters and downspouts, new exterior siding, windows and doors, skylights and staircase. Ready to be finished off for a man can or she shed! Come and see all the possibilities this property has to offer!


46W684 WHEELER ROAD, SUGAR GROVE, IL 60554 $795,000 | 5 BEDS | 4 1/2 BATHS | 4000 SQ FT ON 3 ACRES
Lisa Wagner and Kari Rogerson
Owners of Alliance Real Estate Group Inc. The award winning Mother-Daughter team of Lisa Wagner and Kari Rogerson are 2nd and 3rd generation realtors. “You could say real estate runs in our blood,” says Lisa.

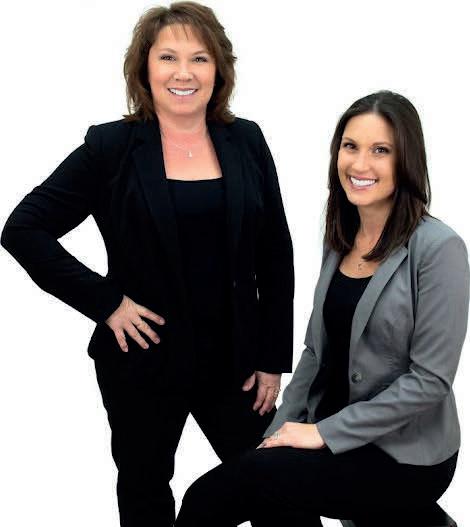
Lisa and Kari both were born and raised in Oswego. Last year they relocated both their homes and their real estate office to Sugar Grove.
“We take a different approach to selling real estate,” adds Kari. “We do not sell our clients a house, we help them find and purchase their home!” In a nut shell, this philosophy is what sets the Wagner-Rogerson team apart because, “We love what we do, and we are good at it!”
Lisa has years of experience buying, selling, renovating and leasing. She makes a point to get to know her clients individually and focuses on their needs, goals and lifestyle. As your personal consultant, she will be your advocate and will help you to navigate through the ever changing real estate market. What sets Lisa apart from other real estate agents is her unrelenting devotion to treating each client’s home buying or selling transaction as if it were her own. No matter where your life is taking you, moving up, moving on or downsizing, Lisa will help guide you every step of the way.
Kari is a graduate of Northern Illinois University, where she earned her B.S. degree in Hospitality Management and Business Management. After graduation, Kari launched her real estate career as the assistant HUD coordinator for a multi-million dollar real estate firm in the Chicago suburbs. Kari specializes in applying her market knowledge to both single and multi-family properties and consistently exceeds the personal and investment goals of her clients. You can count on Kari to display integrity, energy and creative service in every aspect of your real estate transaction. Her attention to detail ensures that her transactions flow smoothly from offer to the closing table. She offers a fresh prospective to the always evolving real estate market.
Kari Rogerson
Lisa Wagner OWNER | MANAGING BROKER 630.333.6291 Lisa@AllianceRealEstateGroupInc.com
OWNER | REAL ESTATE BROKER 630.335.6256 Kari@AllianceRealEstateGroupInc.com
O: 630.882.9079 | www.AllianceRealEstateGroupInc.com 46w428 Wheeler Road, Sugar Grove, IL 60554
Stunning brick/cedar 4 bd, 2.2 bath home in Central Naperville! Freshly painted inside! New carpeting! Lots of refinished hardwood flooring! Light and bright! Neutral colors! All newer mechanicals, roof, appliances, windows! Crown molding! Oversized foyer for crowds! Custom turned staircase. New fixtures! Oversized living room currently used for formal dining! French doors lead to a private office. Two story family room with beautiful brick fp, two skylights. Sliding glass door access to yard with composite deck and cement patio. Room for a basketball hoop and all professionally landscaped! Wait til you see the remodeled kitchen (2019). New cabinetry, hardware! 12 Foot center island with granite countertop, extended dining area seats 7. Custom pendant lighting. All stainless steel appliances. Built in microwave and elec/convection oven. Separate gas range with elec/conv oven too! Custom range hood. Kitchen-aid refrigerator. Bosch dishwasher. New pantry closet with slide out drawers. Laundry access w utility sink off the 3 car tandem garage.

Refreshed powder room. Upstairs you won’t believe all the room in this master. Tray ceiling! Huge walk in master closet with custom closet organization. The master bath was remodeled- slate flooring, kohler freestanding tub and separate shower. New vanities with granite countertops. Additional bedrooms with ceiling fans, double closets. The hall bath was additionally refreshed. Be amazed at the lower level: optimal space for a rec room and additional pool table room! Tons of closet storage including a cedar closet. The exciting wine cellar with automatic climate

humidity control system and room to entertain.
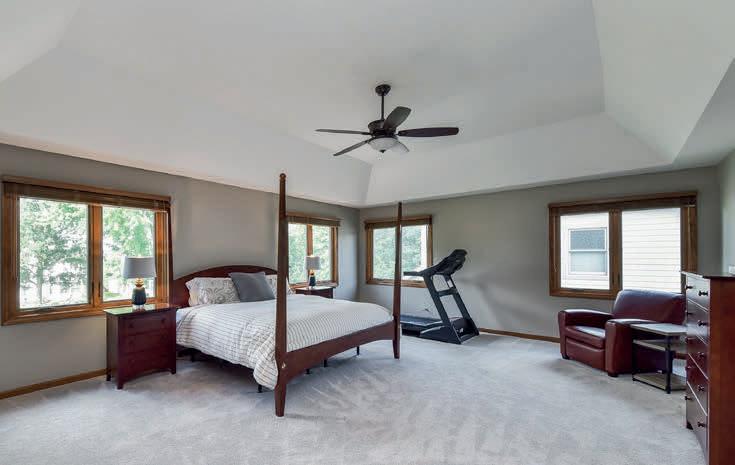

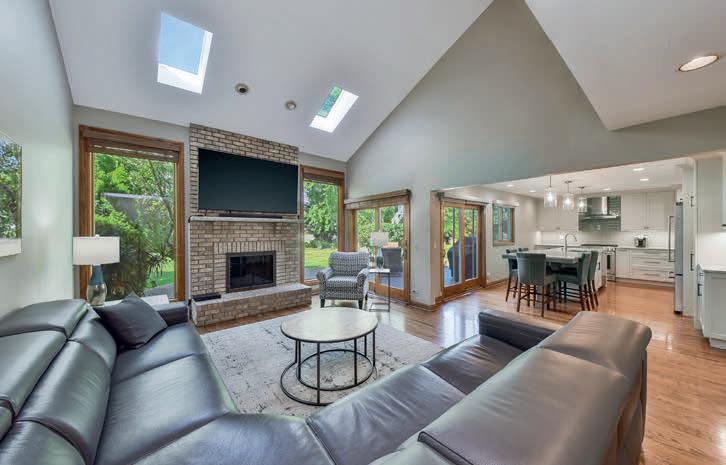
osmosis system remains. 3 Car tandem garage with lots of built in shelving. Rear access to the oversized yard. Wired fast EV charging (Tesla
negotiable. Windows 2015, Roof 2015, Furnace and AC (2011). Irrigation system. Ring doorbell/security. Ranch view, Kennedy,
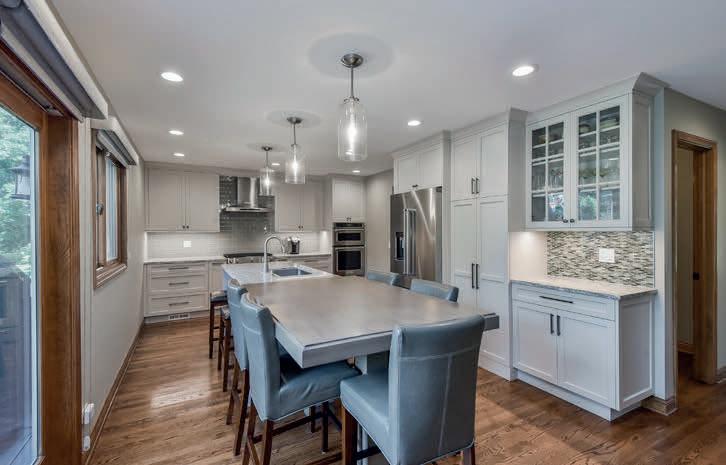

& tollways with

and
Reverse
charger)
Naperville Central District 203 schools nearby. Shopping
close access. $675,000 | 4 BEDS | 2.2 BATHS | 2,955 SQ FT 1733 GREENE RIDGE DRIVE, NAPERVILLE, IL 60565 C: 630.430.1835 O: 630.369.9000 gail.niermeyer@cbexchange.com 1212 S Naper Blvd, Suite 122 | Naperville, IL 60540 Gail Niermeyer REALTOR ® 82
7S460 Donwood Drive West
NAPERVILLE, IL 60540
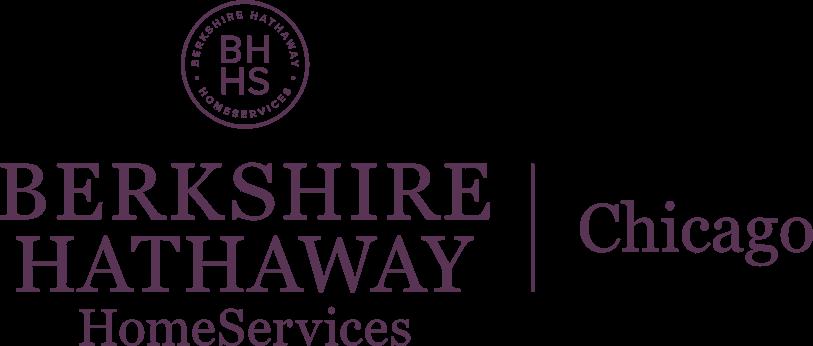

This gorgeous custom build property in Naperville is on the exclusive Donwood Dr. You’ll want to linger outside as the grounds are just breathtaking, but you’ll be just as enchanted once you enter the home. Vaulted ceilings, hardwood floors and stone fireplace have a blissful elegance in the living room. Generous kitchen with an Aga stove, Sub-Zero refrigerator, a large island for extra counter space and custom cabinetry offers pull outs and tons of storage. Relax in your 2-story family room with stunning wood beams and a large stone fireplace. The first-floor main suite offers a private office, large bedroom with vaulted ceilings, walk in closet and unique tiled bath with walk-in shower. To round out the first floor are 2 half baths and an expansive mud room with laundry hook up. Head upstairs to a loft space that overlooks the family room, full bath, 2 bedrooms and a bonus room that offers access to the garage. Both the 2nd and 3rd bedroom have beautiful hardwood floors. Basement offers a kitchenette, a 2nd laundry space, storage room, full bath and flex space with tons of storage closets and a brick fireplace. What more could you ask for? A Barn? Yes, this property has a stunning red barn with a large fenced paddock, equipped with 2 current horse stalls but can be 4 stalls, wash rack, tack room and loft area for storage. The barn has a concrete floor and could be used for anything that fits your needs.





$2,399,000 | 3 BEDS | 3 FULL + 2 HALF BATHS | 6,294 SQ FT
630.988.3934 hbejda@bhhschicago.com www.bhhschicago.com Heather Bejda REALTOR ®
564 S Washington Street, Suite 203, Naperville, IL 60540
with

The kitchen is




also has a

Photos and floor plan can not possibly capture this home - it is a TRUE must see! This extremely spacious home can easily accommodate all family members, with a wonderfully bright first floor bedroom, three lovely bedrooms upstairs and an oasis of a bedroom downstairs. All
en suite bathrooms! The home welcomes you from the minute you enter with dramatically high ceilings and a lovely open floor plan.
absolutely an entertainer’s dream with a large island and eating area, all updated appliances and gorgeous flooring. This home
fully finished basement featuring a magnificent bar area, workout room, office and plenty of space to have some fun! No need to worry about any neighbors out back either, this house backs up to a beautiful open area with walking trails. Did I mention two laundry areas, a huge three car garage with newly done floors and the deck that overlooks some spectacular views?! This house is magnificently crafted and perfectly situated in the highly sought after Tanglewood Hills neighborhood. YOU NEED TO SEE THIS! 2263 HILL LANE, BATAVIA, IL 60510 $900,000 • 6 BEDS • 5.5 BATHS • 5,100 SQ FT C: 630.337.8014 O: 630.377.1855 Sterling.Decker@bairdwarner.com sterlingdecker.bairdwarner.com 1542 S. Randall Road Suite 150, Geneva, IL 60134 Sterling Decker BROKER ASSOCIATE 84
and




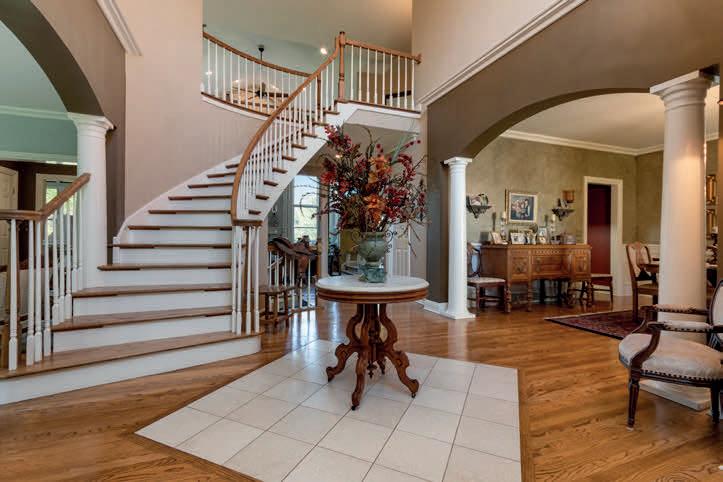



As you turn onto the private drive there is a sense of tranquility and peace. You are met with stunning pastures, beautiful trees and woodland flowers. The training facility and huge arena is complete with 20 custom stalls, viewing area
Living quarters. You pass a large shed, gardens and chicken coop as you wind to the remodeled 6800 sq ft home surrounded by forest preserves. There you are greeted by the two-story foyer with curved staircase, high ceilings and light filled room with spectacular views. There is exquisite cabinetry, high end stainless appliances, beautiful molding and hardwood floors. Only a 5 minute drive to I-88 or 15 minutes to the Metra, this amazing property has views of Nelson lake and adjoins 1285 acres of forest preserve with over 9 miles of trails and will provide the quiet and serenity you desire. Full equestrian facility with a dressage trainer. 2S704 NELSON LAKE ROAD, BATAVIA, ILLINOIS 60510 LISTED FOR $2,850,000 | 5 BEDROOMS | 5 1/2 BATHS | 19.7 ACRES M: 630.263.5709 O: 630.513.3171 jjoss30@gmail.com #475131462 1772 S Randall Road, Suite 100, Geneva, IL 60134 Judith L. Joss REALTOR ®





8322 W 123rd Street, Palos Park, IL 60464 3.49 ACRES | OFFERED AT $799,000 One of the largest original lots in Palos Park, a 3.49 acre parcel in prime area, walking distance to Metra stop and the Plush Horse. Structure on property is not salvageable. The lot is full of mature trees and slopes down to SW Highway. Two separate pins for 2.89 and .59 acre parcels, and they must be sold together. Per zoning restrictions, the lots are able to be split into two ~1.75 acre lots. All utilities to site. 773.858.4180 mapel@kw.com www.mapel.kw.com Mark Apel REALTOR ® 2211 N Elston Avenue, Chicago, IL 60614 86
Live like royalty in this stately & majestic Italianate home which dates back from the Civil War! This magnificent beauty has gracefully marched through the years to now present in the perfect combination of original craftmanship & modern conveniences. The new owner can expect to find a thoroughly modern kitchen, 2 full & 2 half-bathrooms, first floor laundry and updated electricity and plumbing. You won’t believe your eyes when you enter the front foyer and are greeted with the original winding staircase, original hardwood floors, 9’ doors all with original hardware, 3 fireplaces, original crown molding, 12” baseboard trim throughout, & period chandeliers. The elegant dining room presents with floor to ceiling windows, crystal chandelier, a multi-colored tray ceiling, and a stunning hand-painted wall mural to pull in color & interest. You will have a hard time getting your dinner guests to leave this fabulous room! The over-sized living room with bay window is perfect for sitting by the fire, playing games, reading books, or watching television. Separate family/living room off of dining room creates additional living space for family, TV or quiet time. Take your time enjoying your morning
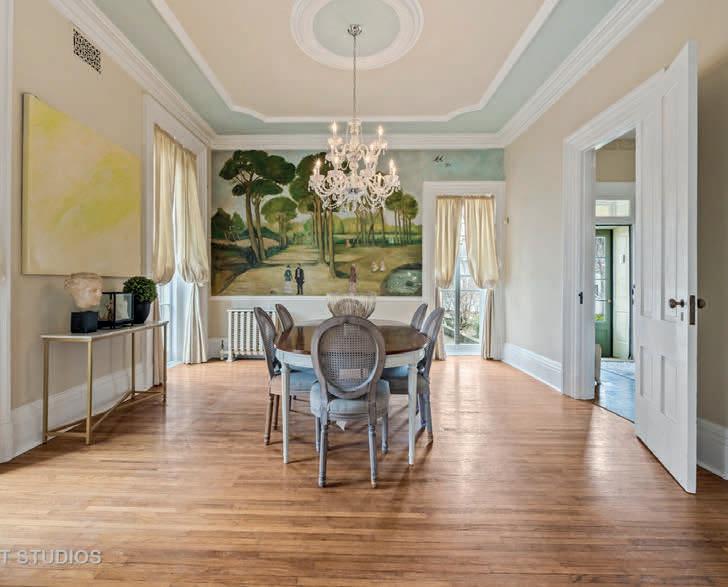



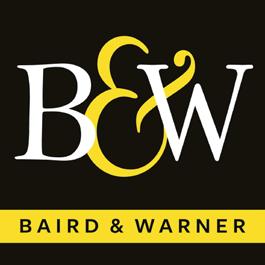
coffee & croissant in the charming breakfast room, leading directly into the modern kitchen. Plenty of cabinet & counter space make this galley kitchen entirely up-to-date, with Bosch dishwasher, oven/range (2017), new microwave, large refrigerator and a row of glass cabinets. Master bedroom has private full bath and space for a desk AND sitting area. Expansive second bedroom, with half bath, can easily sleep 6 or double as a media room or play room. Tandem room & extra suite off of this second bedroom could originally have been used as a dressing room, trunk room, fainting room, sewing room, closet or servant’s quarters. Have fun coming up with your own ideas for using this intriguing space! Small corridor off the main hallway leads to full bathroom, and bedroom #3 and #4, both with large closets, windows and 10-1/2’ ceilings! Don’t forget to look up when you are in the corridor, you’ll see the drop down stairs that lead to the cupola! Talk about great views of the town & Fox River! Have fun entertaining outdoors on the paver patio with the mature trees & landscaping providing the utmost privacy. Enjoy a stroll through the .5 acre yard complete with walking stones, fountains, & pergola.

Becky Smith, CNE, CRE REALTOR ® 630.341.2243 becky.smith@bairdwarner.com www.beckysmith.bairdwarner.com 1542 S. Randall Road, Suite 15, Geneva, IL 60134 419
UNION AVENUE, BATAVIA,
IL
60510
4
BEDS | 2 FULL BATHS | 2 HALF BATHS | 3,768 SQ FT | $629,000
Absolutely Stunning One of a Kind Custom End Unit Townhome. This home is featuring over 4000 sq ft, which includes 2 Master Bedrooms one on the main floor and one upstairs/ Full Finished look-out basement which includes a 3rd bedroom/ office / workout area/ walk-in closet, another family room and pantry. Home has 3 Spacious bedrooms/ 3.5 baths/ 2 Laundry Rooms one up and one down/ Sprawling Open Floor Plan/ 42 Custom Kitchen Cabinetry/ SS appliances/ 2 Large islands/ Granite countertops/ Subway Tile Backsplash/ Home has Custom Cabinetry throughout/ Built-in Bookcases/ Huge Living room with tray ceilings, Gas fireplace/ Can Lighting throughout/ Sliding Glass Pella Doors leading out to a Oversized Covered Composite Deck which overlooks a serene and private views of trees & open farm land/ Hardwood flooring throughout entire 1st and 2nd levels/ Mission Style White Panel Doors with wide baseboards and door trim/ Spacious 1st floor master bedroom with tray ceiling/ Both Master Bathrooms have double bowl vanities and very impressive walk-in showers. Enormous 2nd floor family room and craft room with custom cabinetry. Huge 2nd floor master bedroom with oversized California Closets. Great location near shopping, dining & major interstate access. Unit shows as if it was never lived in. Nothing to do but move right in. Save on all expense’s of building new construction, especially with all the upgrades that have already been done for you! Come see today!

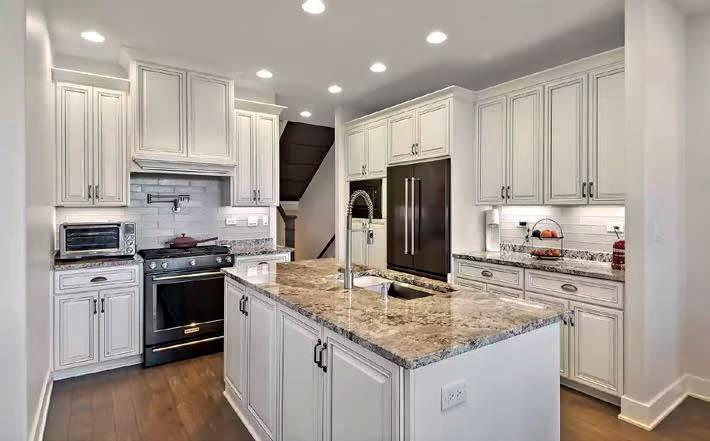



14747 CLOVER LANE, HOMER GLEN, IL 60491 3 BEDROOMS | 3.5 TOTAL BATHS | 4,000 SQ FT | $ 649,898 708.717.9565 dan.vainisi@yahoo.com Daniel Vainisi REALTOR ® 115637 S. 94th Avenue Orland Park, IL 60462 88
2312 OAKWOOD LANE, MARSEILLES, IL 61341

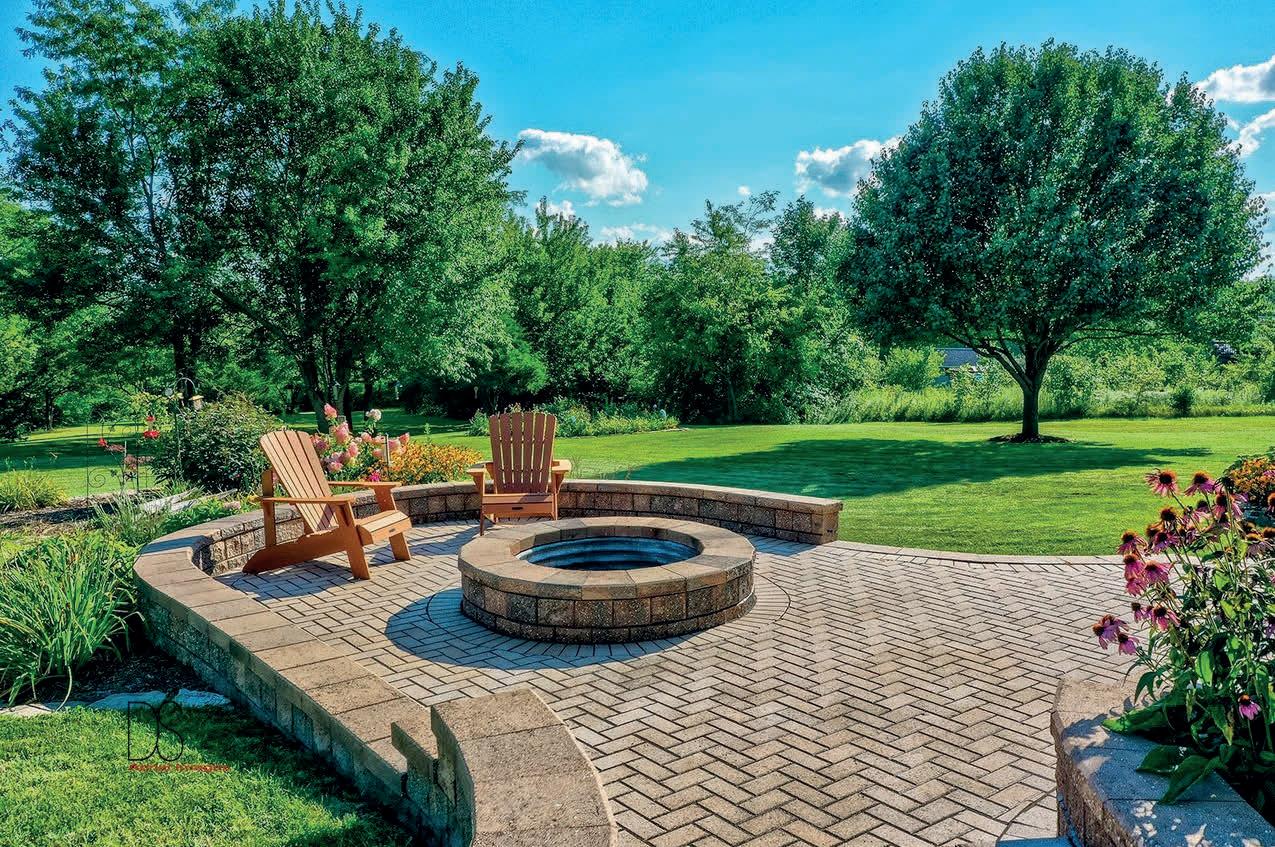
This Executive 4 bedrooms, 4 baths home which features over 4400 sq ft is waiting for you to call it your home. This stunning home is located within Saddlewood Estates on a beautifully landscaped 1.6 acre lot with multiple gardens and outdoor spaces for you to relax and enjoy. Located minutes from I-80, within a beautifully maintained community which offers a pavilion and lake for fishing and non-motorized sports. Some of the many features of this home include an expansive chef’s kitchen with eatin area, pantry and access to the large composite deck that overlooks the beautiful lot; library with access to the wrap-around porch; separate dining room with butler’s pantry; 4 large bedrooms all with walk-in closets, 4 full baths of which one is on the first floor and one on the lower level; walkout finished basement; and 2nd floor laundry are just some of the highlights of this gorgeous home. The walkout lower level features heated tile flooring, recreation room, exercise room and a workshop. There are 2 HVAC units within the home as well as 2 water heaters. Storage is abundant within this 4400 sq ft beautifully maintained home. There is also approximately 600 sq ft of unfinished space over the oversized 3 1/2 car garage that could be finished as a 5th bedroom or bonus room. All dimensions are approximate.




$599,000 | 4 BEDS | 4 BATHS | 4,400 SQ FT Janet Linde BROKER | REALTOR® c: 815.228.9688 o: 815.434.3337 janet.linde@remax.net www.jlinde.illinoisporoperty.com
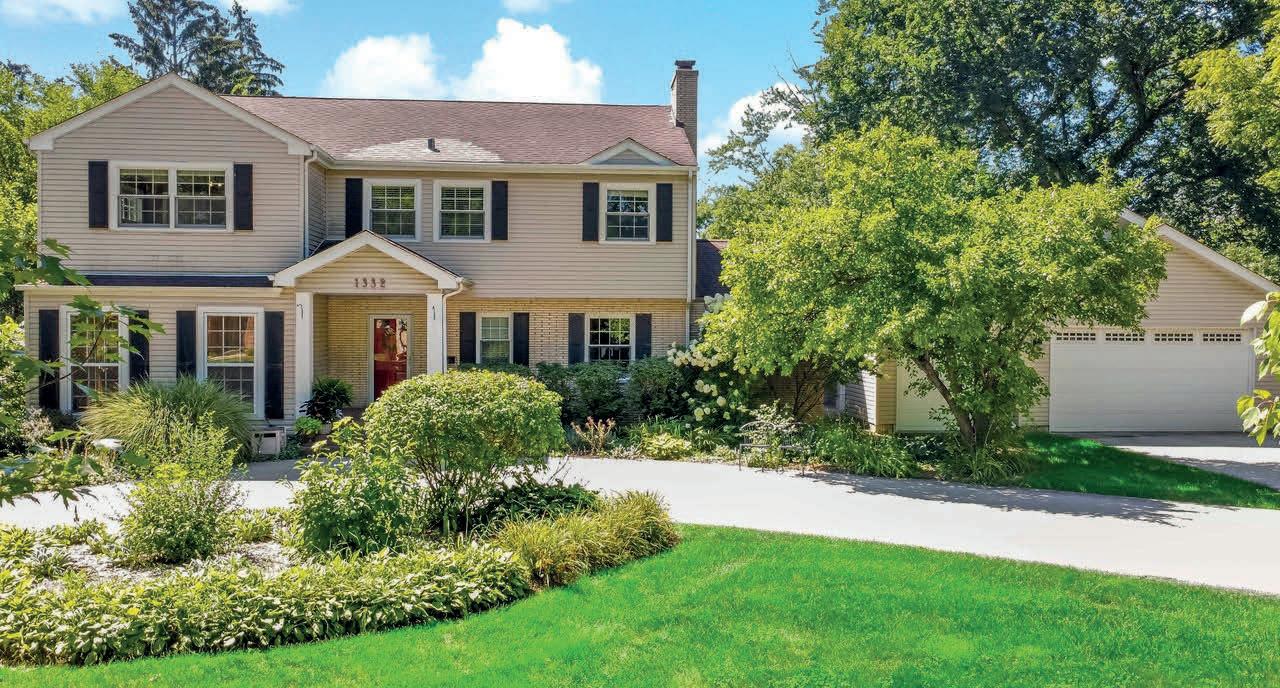






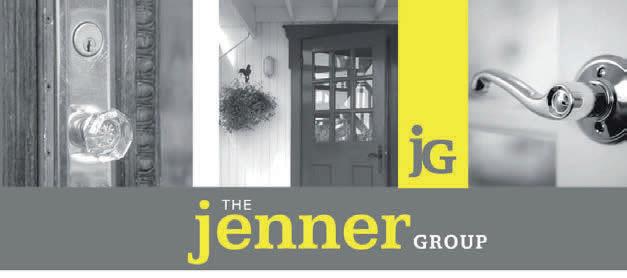
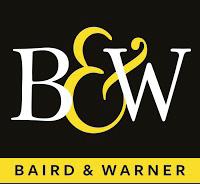
1332 Bunker Avenue Flossmoor, IL 60422 5 BEDS | 2.5 BATHS | 3,448 SQ FT $599,500 Looking for the perfect retreat? Prepare to fall in love with this impressive 5BR two story lifestyle home in prestigious Flossmoor Estates on just under an acre located near historic downtown, schools & metra to Millenium Station or University of Chgo. The details - over 4800 total living space, a gorgeous gourmet granite kitchen w/ alder cabinetry, large island, separate breakfast bar for 6, generous breakfast room and SS professional appliances that opens to a massive great room w/ beamed cathedral ceiling & stone FP! This & the peaceful screened porch overlook a fabulous 30,000 gallon salt water heated pool, paver patio, composite deck, firepit, pro landscaped fenced grounds! Did I mention the huge LR & formal DR, study/office w/ FP, 1st floor mudroom w/ lockers, separate laundry room, 2.5 updated BA, LL game room & rec room! Lovely trims, molding, HW flooring, doors & windows finish the picture. 3 car garage, a whole house generator & grill too! Western Ave grade school & HF High! Hurry-your personal oasis awaits! 708.829.1820 susan.jenner@bairdwarner.com 9145 West 151st Street, Orland Park, IL 60462 Susan Jenner REALTOR ® 90
EXCEPTIONAL 2 story nestled in a quiet cul-de-sac in Flossmoor! 4 bedrooms, 2.5 bathrooms in 3177 sq ft of ELEGANCE. Enjoy the LOVELY front porch where you can relax in the evening with family and friends. As you enter the home you will be greeted by a warm inviting LARGE foyer, SPACIOUS living room and formal dining room. GOURMET kitchen boasts GRANITE countertops, FABULOUS center island, large eat-in kitchen area, convenient soft close cabinetry and STAINLESS STEEL appliances. The heart of the home is the COZY family room which features a wood burning fireplace, soaring wood beams and a PICTURESQUE view of a BEAUTIFUL backyard loaded with large mature trees and a patio. The second level has four GENEROUS sized bedrooms with AMPLE closet space and a GORGEOUS full bathroom off the hallway. The EXPANSIVE primary suite features an EN-SUITE bathroom, a separate vanity area and dual closets. The finished lower level features a walk-in pantry, an additional room that can flex as an office/exercise room, large bar and game room area. The mechanicals room holds the washer/dryer, furnace and hot water heater. Extremely WELL MAINTAINED home. Let’s make this your new home and start building your own memories here! Home located in the Award Winning Homewood Flossmoor School District. Ideally close to Coyote Run Golf Course, parks, dining, shopping and Interstate Access.
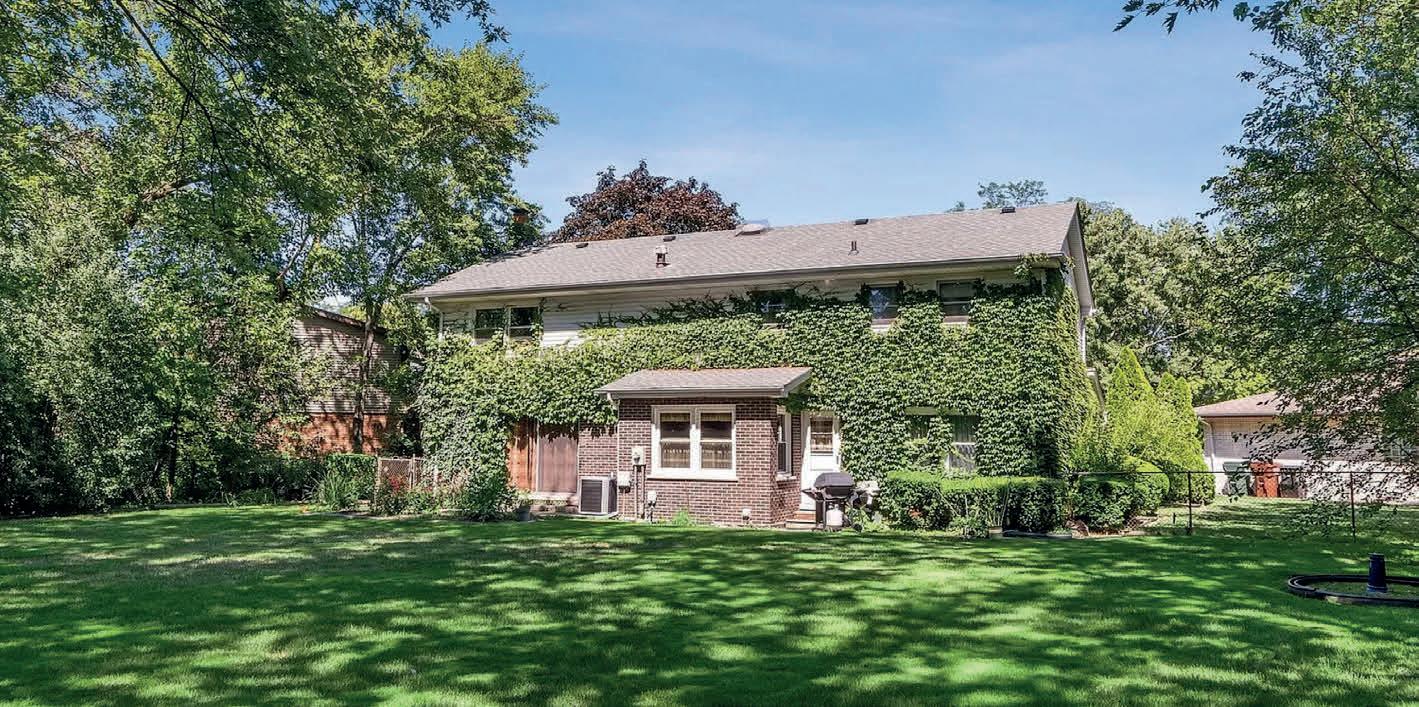






C: 708.275.1419 O: 708.798.1855 donna.bishop@bairdwarner.com Donna Bishop REALTOR ®
1048 OAK COURT, FLOSSMOOR, IL 60422 $375,000 | 4 BEDS | 3 BATHS | 3,177 SQ FT



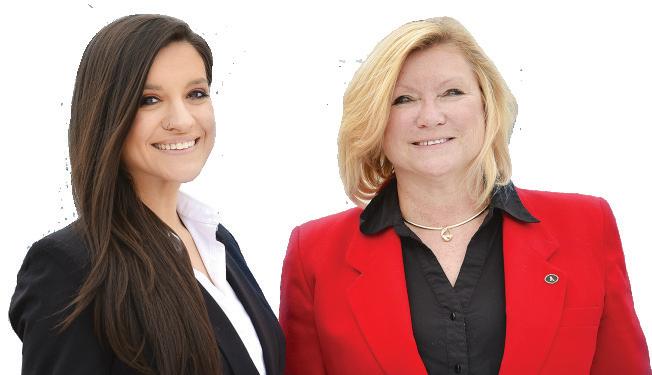
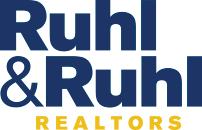




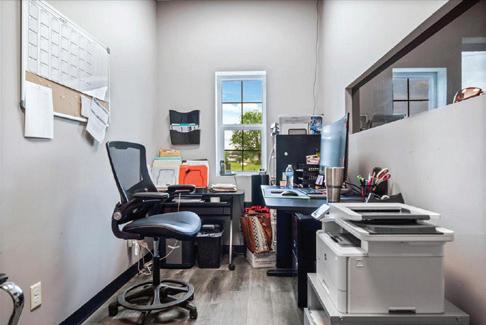




A WALK IN THE PARK! Yes that is correct. Begin your journey on this heirloom property, down the long tree lined drive! Want privacy and the up most quality, you have found it on 12.9 acres. In 5 years 50 thousand dollars worth of walnut trees will be ready for harvest. Perennial plantings galore which current owner will go over with you. Multiple sitting areas to enjoy all the country views. Large kitchen to entertain with quality solid Amish Hickory cabinetry. Amish 1” thick oak plank flooring. Nothing but the best in this home. Large master bedroom with lavish custom master closet and fantastic bath with walk in shower and jetted tub, for your relaxation. Need a Mother in law suite or 2nd family member, its basically another home attached. Don’t be afraid of sq ft. There are solar panels, so VERY low utility bills. $579,900 | 4 BEDS | 3 BATHS | 4,591 SQ.FT. 1737 N 900th Ave, Lynn Center, IL 61262 Connie Coster & Miranda Mendoza REAL ES TATE PROFESSIONALS | LIC IOWA AND ILLINOIS 309.292.1881 / 309.644.0485 conniecoster@ruhlhomes.com mirandamendoza@ruhlhomes.com www.ruhlhomes.com 306 GREENWOOD AVENUE BLOOMINGTON, IL 61704 330 SW WATER STREET PEORIA, IL 61601 $799,900 | 2,384 sqft $14/month | 6,370 sqft Sherye Przybyla BROKER | REALTOR ® C: 309.242.4443 sheryep@aol.com www.bhhscir.com
Set on ON 2.4 ACRES in the City of New Buffalo next to the award winning New Buffalo High and Middle School. What a great opportunity. This custom built home is solid and in very good condition. There are 264 ft of frontage on Clay St, that leads to the shopping, restaurants, beach. Enjoy nature on your hard to find 2.4 acres of country feel. You can divide the property and sell or tastefully develop it, expand the existing home or build your own new one that fits your needs and wants. This is a special and rare chance to use your creativity to create and develop things that fits you. This 2.4 acres really is unique with the opportunities that it will give the new owners. Don’t miss the chance to invest in New Buffalo this type of opportunity is rare.






1359 BELL AVENUE NEW BUFFALO, MI 49117 3 BEDS | 1.5 BATHS 1,304 SQ FT | $750,000 Louis Price ASSOCIATE BROKER 312.307.0054 Louis.price@cbexchange.com louisprice.intouch.com
Unique opportunity to be the new proud owner of this prestigious historic property. Currently occupied as a Bed & Breakfast, this property would also make an amazing family home. The welcoming foyer showcases a stunning hanging spindled staircase that extends to the walk up attic. Main floor features formal dining room, living room, all season room (each with a fireplace), half bath, professional grade chef’s kitchen with commercial appliances, butler’s pantry, laundry, additional full bath and bonus room that could be used as a bedroom, in-law suit or office. Upstairs you will find four spacious bedroom suites each with private baths. The Rosewood Suite includes a fireplace, private dining room and rare cast iron tub. The Green room suite has two bedrooms, a spacious walk in shower, and a fantastic sitting porch. The beautifully landscaped yard (192x150) with patio & fire pit is the perfect place to relax and enjoy the outdoors. The details of this charming home must be seen to be appreciated. There are plenty of local activities including antiquing, shopping, golf, biking, hiking, historic sites, wineries, theater festivals and much more. Easy access to Interstate 180. Downtown Sheffield has recently undergone a complete overhaul with new sidewalks, asphalt and landscaping. This quiet community is idyllic for raising a family or telecommuting. Zoned Commercial.

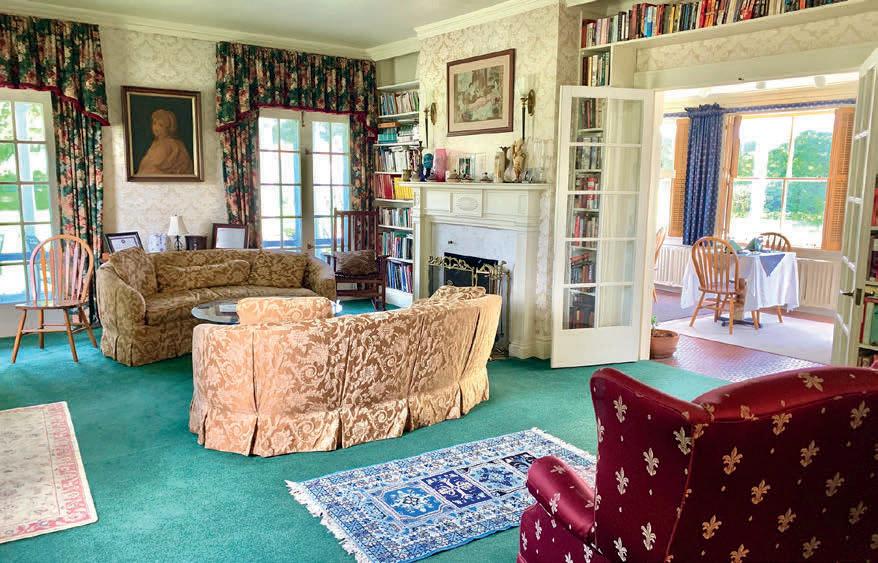




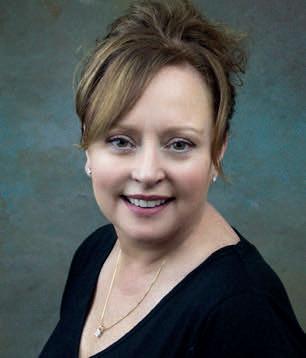
Dianne DeDecker BROKER 309.852.0835 ddedecker@melfosterco.com www.dianneperkins-dedecker.com
301 E CHESTNUT STREET, SHEFFIELD, IL 61361 5 BEDS | 5.5 BATHS | 4,920 SQ FT | $299,000
Licensed Illinois 94
38W182 MALLARD LAKE ROAD, ST CHARLES,





Make a splash with your family with this exceptional 5 bedroom home in coveted Heritage on Burr Road. The kitchen features 42” cherry cabinetry, granite countertops, island with breakfast bar, SS appliances including Subzero refrigerator, built-in double oven, cooktop, undermount sink, recessed lighting, pendant lighting, tile backsplash, fluted casements & spacious breakfast nook. The kitchen is open to the great room which offers a 2 story fireplace flanked by a wall of windows for abundant natural lighting. The dining room boasts Brazilian cherry hardwood flooring, chair rail & picture frames. French doors lead to first floor office with Brazilian cherry hardwood flooring. Exquisite FIRST FLOOR MASTER SUITE offers a double bowl vanity, travertine marble flooring, custom tile (marble) shower surround, water closet & organizers in massive walk-in closet. A Hollywood staircase with iron balusters leads to the 2nd floor offering 3 generously sized bedrooms with walk-in closets (potential for 2nd
floor 4th bedroom over garage). Fully finished English basement offers 2,400 sq ft encompassing a 5th bedroom, fireplace, bar, 16’ whiteboard learning room, 2 health club grade leg lifting machines, 9’ maple pool table, ping pong table & electronic darts. The following is new in the last 3 years: roof, gutters, water heater, pool filter, pool liner, professionally painted interior & exterior. Nestled on 1.4 acres overlooking a professionally landscaped private rear yard with mature trees. The outstanding rear yard features a massive 18’ x 42’ inground pool (pool cover) featuring perimeter fiber optic lighting surrounded by 1300 sq ft of stamped concrete. Elevated 540 sq ft of maintenance free composite decking. Unwind in the 8’ x 7.5’ Hot Springs spa or simply relax by the firepit. Massive 3 1/2 car garage with epoxy flooring & storage room. Adjustable Porter basketball hoop with large shooting area located in front driveway. Close proximity to Metra, I90 & local amenities. This is an exemplary home for family and entertaining!

IL 60175 4+1 BEDS / 2.5 BATHS / 3.5 CAR GARAGE / 4,964 FINISHED SQ FT / 1.41 ACRES / $875,000
CERTIFIED RELOCATION & LUXURY HOME SPECIALIST 27 YEARS SERVING THE FOX VALLEY & BEYOND C: 630.461.4664 karen.adams@bairdwarner.com www.karenadams.bairdwarner.com 1542 S. Randall Road, Suite 150 Geneva, IL 60134 Karen Adams BROKER ASSOCIATE




John Inyart BROKER | PARTNER C: 217.232.1115 O: 217.348.6022 johninyart@gmail.com tcirealty.net 3397 N COUNTY ROAD 2300E, WESTFIELD, IL 62474 WITH LOTS TO OFFER! This beautiful and private home offers the solitude you desire with expansive land totaling 11 acres with the opportunity to purchase up to an additional 28 acres! Perfect for outdoor hobbies including fishing, swimming, hiking or just enjoying all that nature has to offer. Charming features of the interior of the home include an open floor plan, vaulted ceilings, lighted shelving, wood-burning fireplace and an abundance of windows allowing for natural light throughout. The newly added sunroom is perfect for enjoying the view of the 2 acre pond. Fully finished (2020) 30x46 pole building has heat and air, tons of windows and specialty lighting. Don’t miss out on this unquie property! $575,000 | HOUSE + POLE BUILDING | POND 3 BED | 3.5 BATH | 4,250 SQ FT | 11 ACRES MARVELOUS HOME



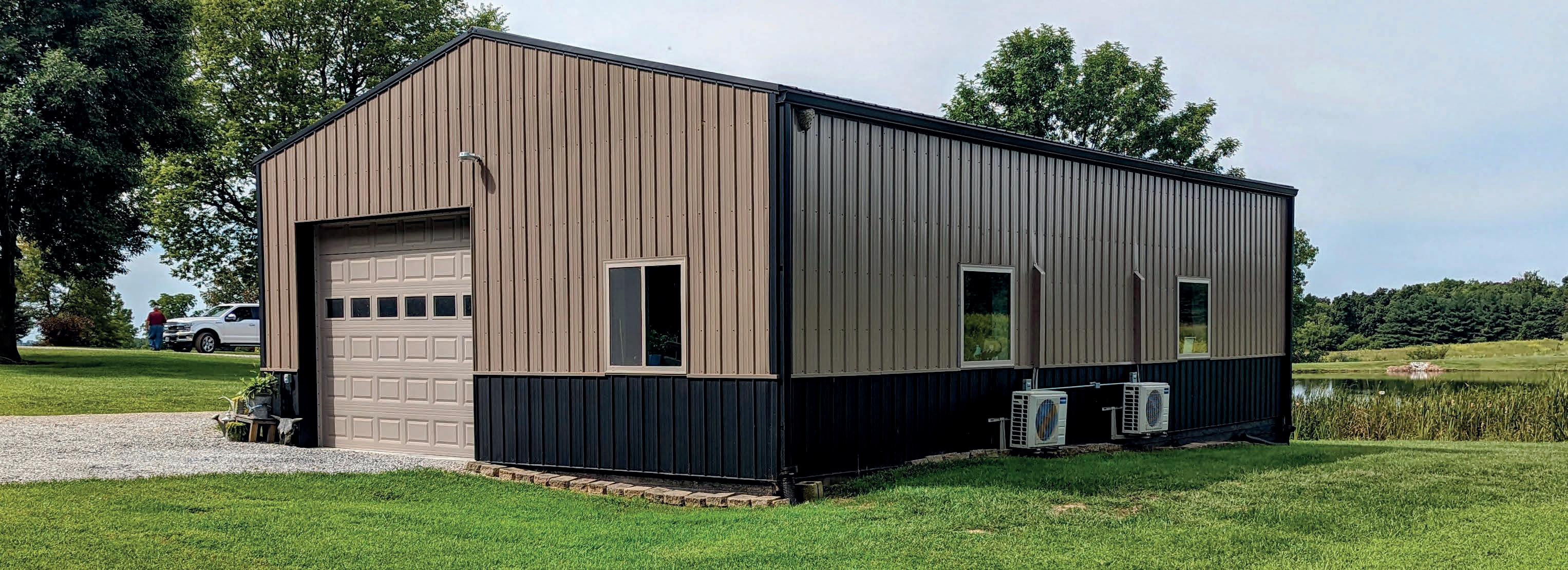
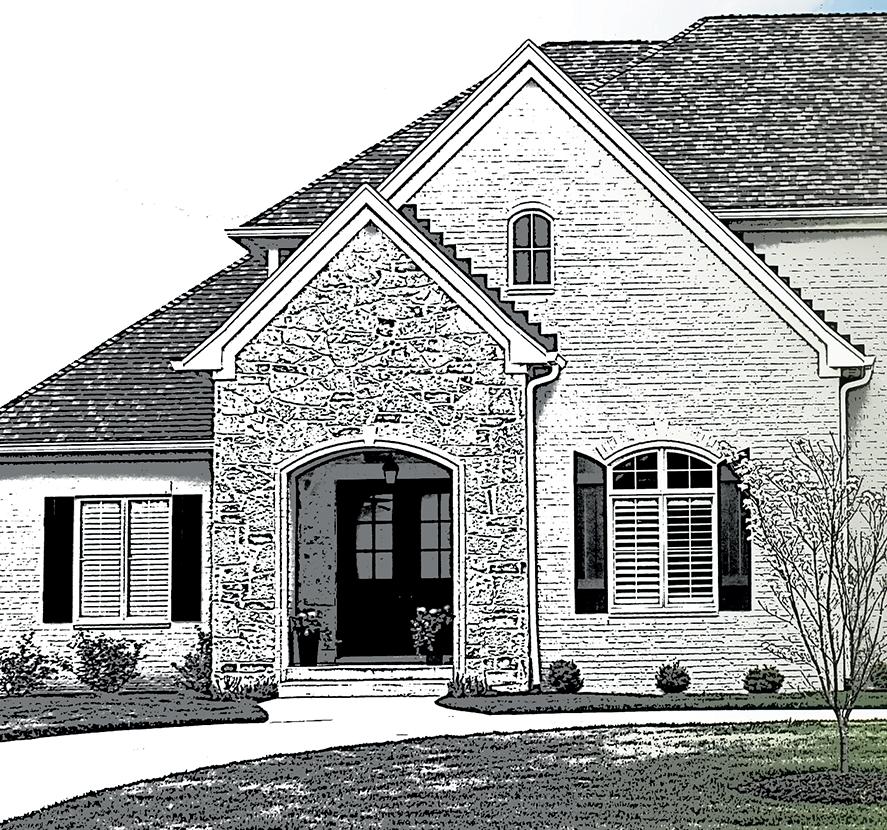




Why Settle... 2 ACRE +/- LOT $48,000 2 ACRE +/- LOT $48,500 TOP 3 Upscale School Districts in Madison County IL according to Niche (School Districts in Madison County, IL - Niche)

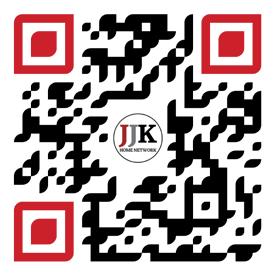






Build Your Custom Home to Fit Your Unique Needs! Dont have a builder? Use ours! LOTS STARTING AT $89,900 New addition coming soon! Reach out for more details! Julie Jones-Kloeckner 618.691.0547 | 314.258.1296 soldonjjk@kw.com WWW.SOLDONJJK.COM Nationally recognized, referral based, building excellence for over 25 years. 618.781.9394 trifinitycustomhomes@gmail.com WWW.TRIFINITYCUSTOMHOMES.COM
acre piece of Heaven on Earth! Breathtaking property includes partial private lake ownership, 50x100 pole barn, partially fenced yard & its private location provides peace & tranquility. Enjoy beautiful days outdoors on the large covered back patio featuring stamped concrete, fan, & stone fireplace overlooking the stocked lake. Enter the home through the gorgeous front doors that welcome you to the open floor plan: kitchen with quartz counters, HUGE island, dining area & living rm with fireplace. Split floor plan offers MST Suite with gas fireplace & deck access. Find 4 additional BR’s, 2 additional full BA’s, & laundry rm complete with dog shower. Walk-out basement is waiting for you to make it yours! Find a rough-in & egress windows perfect for a 2nd MST Suite as well as rough-in for a wet bar. Horses & livestock allowed. *Seller’s in the process of parceling 10 acres off of full 41 acres for this sale, but is willing to negotiate additional acres. Current tax parcel# is for full 40+acres.





10
4781 G Road, Waterloo, IL 62298 $1,500,000 | 5 BEDS | 3 BATHS | 2,432 SQ FT Naureen Stack-Frierdich CROSSROADS REALTY GROUP - BROKER 618.972.5928 Naureen@Crossroads-RealtyGroup.com www.Crossroads-RealtyGroup.com 111 South Main Street, Suite 2C Waterloo, IL, US 62298



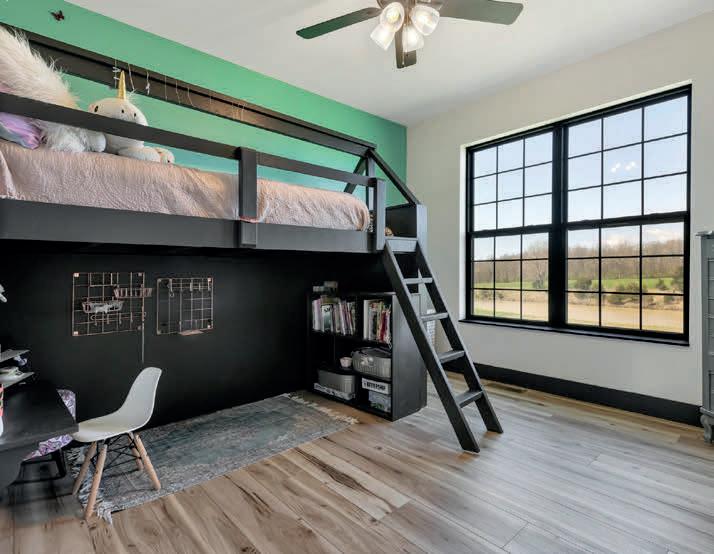

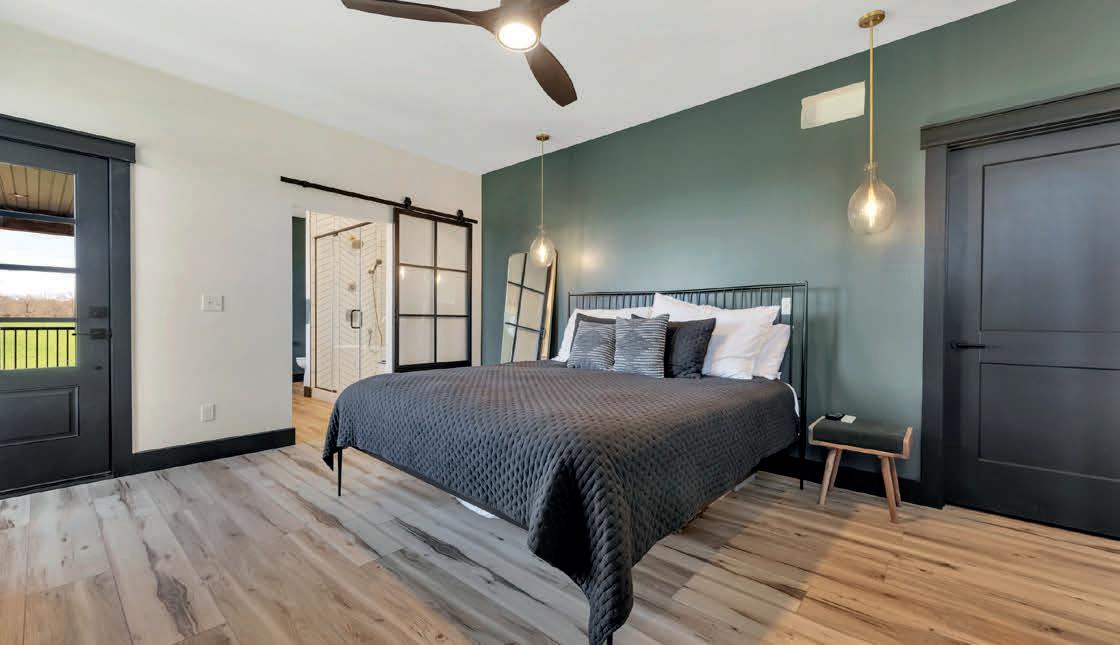
COMBINES JOY OF LAKE LIFE & UPSCALE LIVING WITH EVERYDAY LIFESTYLE



This property combines joy of lake life & upscale living with everyday lifestyle! Nestled at the end of a private road sits an impeccable estate on the shore of Little Long Lake. Just minutes from Kalamazoo. This custom home was built by Glas & Associates in 2005. Stately finishes of maple wood floors, George Washburn custom cabinetry, coffered ceiling, ironwood decks, are details felt throughout the home. Take in the panoramic views of the lake. This beautiful 6-bedroom home offers you luxurious lake living and an abundance of flexibility in use due to its spacious floor plan. Kick back in the screened-in porch and cozy up to the fireplace on cooler evenings.
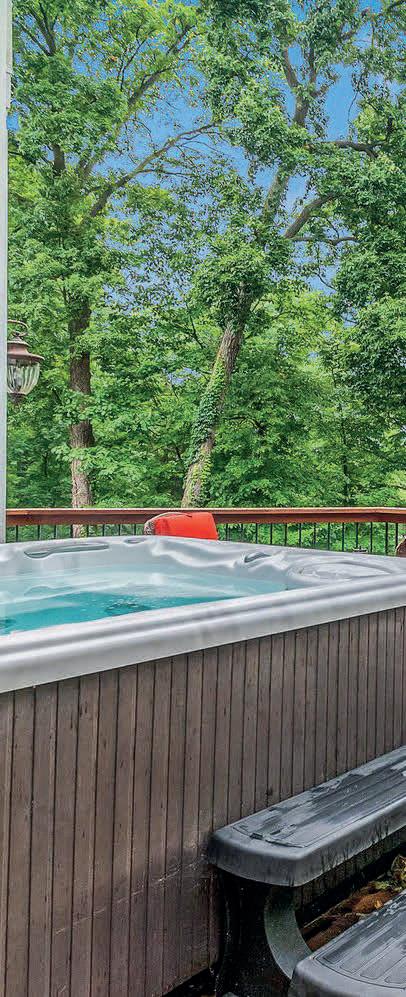
6 BEDS | 4.5 BATHS | 5,977 SQ FT | $1,800,000
9765
STERLING ROAD, RICHLAND, MI 49083
102

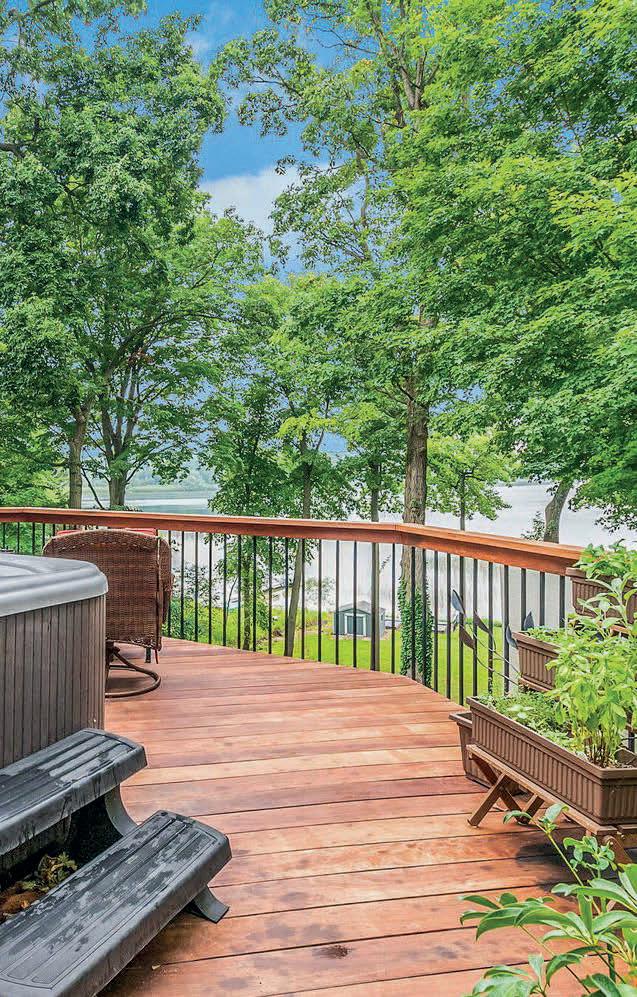



Amy Krumm REALTOR ® 4601 Lake Michigan Drive, NW Grand Rapids, MI 49534 C: 269.420.8384 O: 800.753.9079 amy@amykrumm.com www.amykrumm.com
Beautiful log cabin sitting on 5.2 acres north of Hardin in beautiful Calhoun County! This 4-bedroom and 2-bath cabin comes with an updated guest home and a 45x90 oversized pole shed. All hardwood floors, beamed walls, and a wood burning fireplace create the perfect ambiance of a cabin in the woods feel! Upstairs has 3 spacious bedrooms, living room, and full size bathroom. Basement has the perfect kid area and/or man cave. This property has so had many updates in the last two years! Guest house or rental has a new hot water heater, plumbing, and electric with all the amenities. Cabin has a new roof, tankless hot water heater, light fixtures, sump pump, kitchen features, and much more. New appliances such as frig, stove, and dishwasher convey. Large front yard with professional updated landscaping. Other outdoor features included concrete patio, sidewalks, two covered porches, oversized fenced dog pen, and outdoor woodburning stove heats both homes.
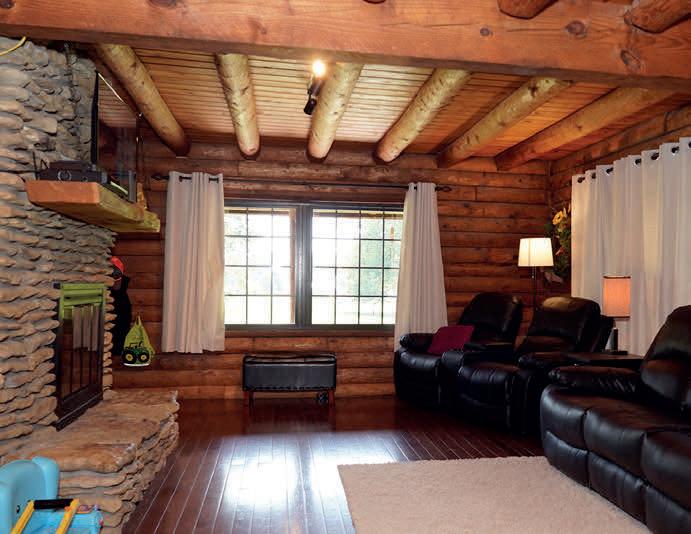







Cyndi Borrowman OWNER/MANAGING BROKER 618.576.2203 cborrowmanpcre@gmail.com www.pcrerealestate.com 205 W. Main Street, Hardin, IL 62047 208 HIDDEN VALLEY ROAD, HARDIN, IL 62047 4 BEDS | 2 BATHS | 2,400 SQ FT | $355,000
104
in
floors, solid wood
steel
2nd
area,

a bedroom and full bath. The large 0.36-acre lot has a


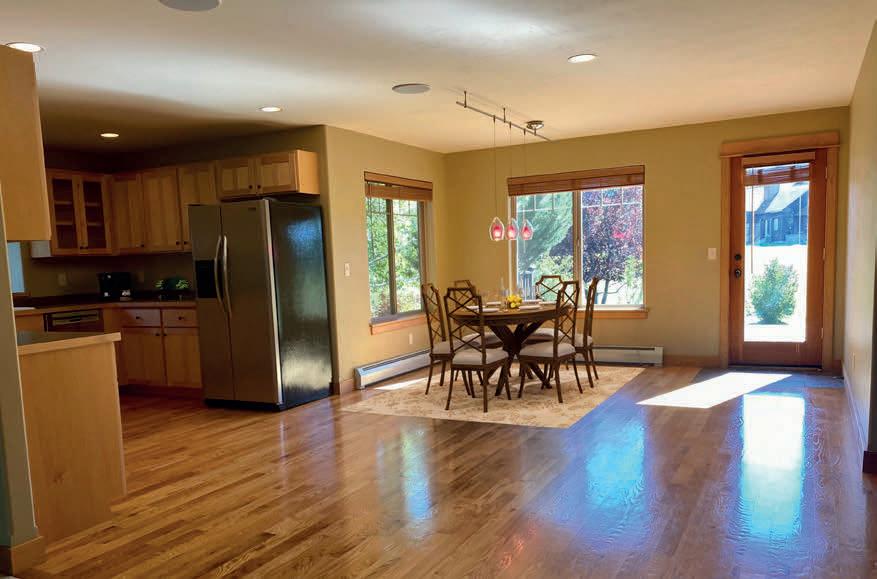
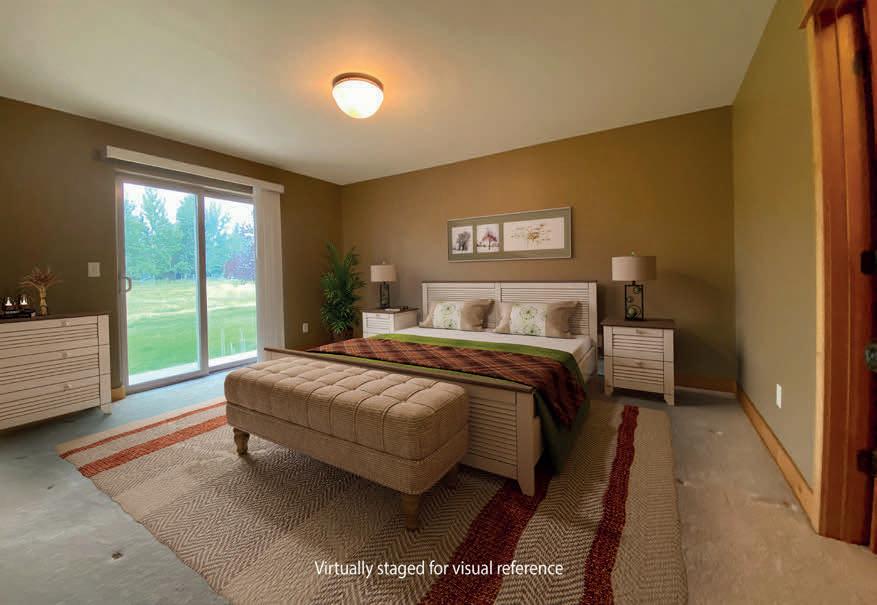
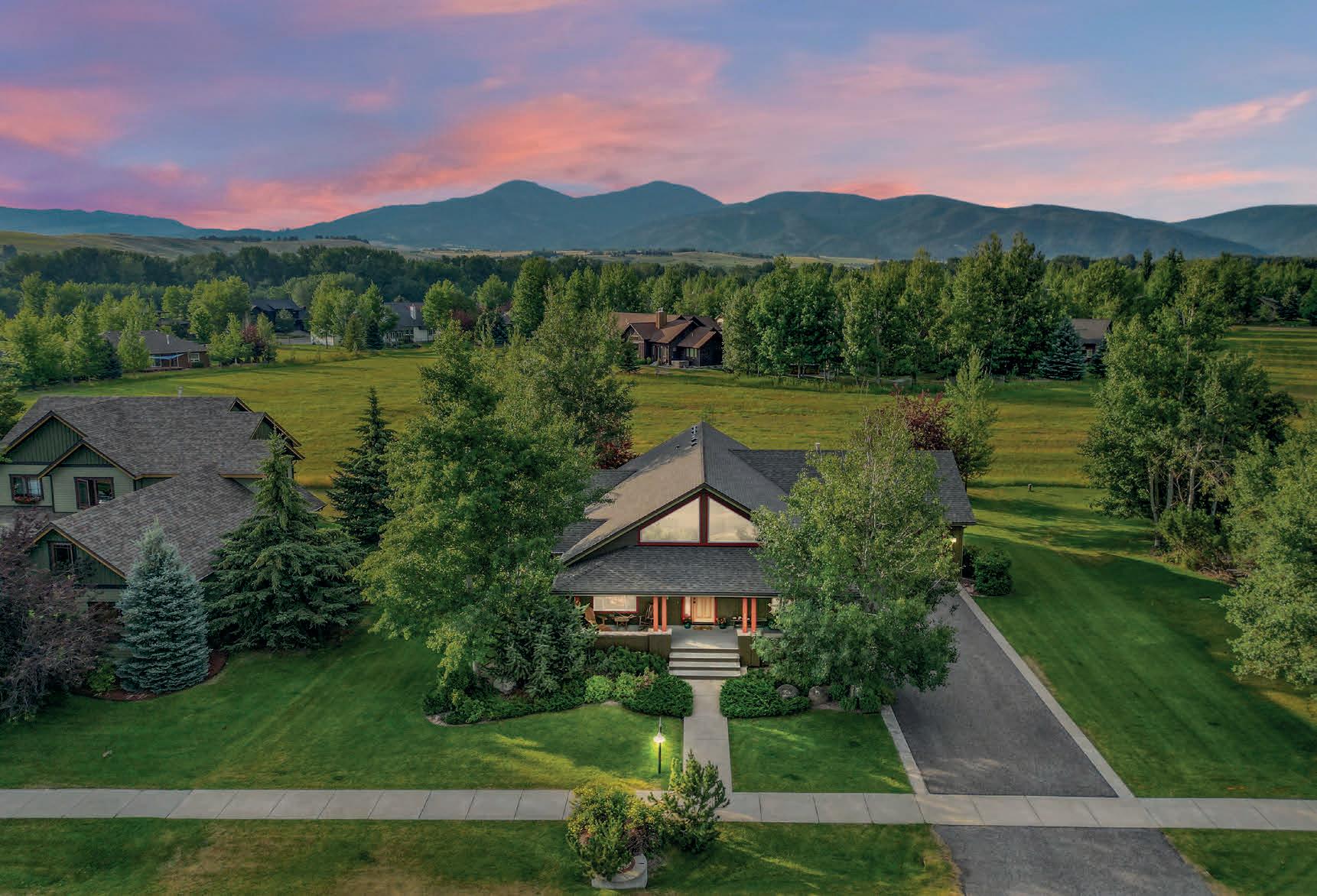


the open space. The 2-car garage has a finished and heated “Zoom Room” work
well for the landscaping and back deck
the large, covered front porch in the shade of the Aspen
the
trail systems that connect to the Sourdough

Michael Morgner OWNER | BROKER 406.551.0713 mgmorgner@gmail.com LegendRealEstateMT.com 4 BEDS | 3 BATHS | 2,734 SQ FT | $1,065,000 Built
2003 by Anders Lewendal, this lovely four bedroom home in Sundance Springs on Bozeman’s Southside offers an open floor plan with quality craftsmanship throughout. The open living area has a soaring vaulted ceiling with large picture windows, gas fireplace with slate tile accents, solid wood doors throughout and custom built-ins for storage. The kitchen and nook area features solid oak wood
cabinets and stainless
appliances. The
level features a loft/den/study
plus
private
enjoys mountain views overlooking
space, plus an attic for storage. Enjoy distant views of
Bridger Mountains from
trees. Sundance Spring’s amenities include recreational pond for property owners and
Trail. BOZEMAN, MT 59715 4004 Rain Roper Drive




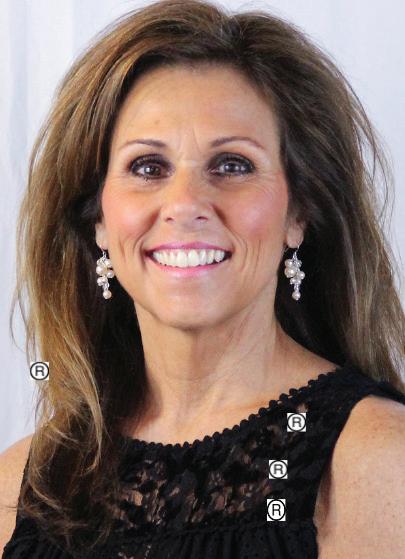

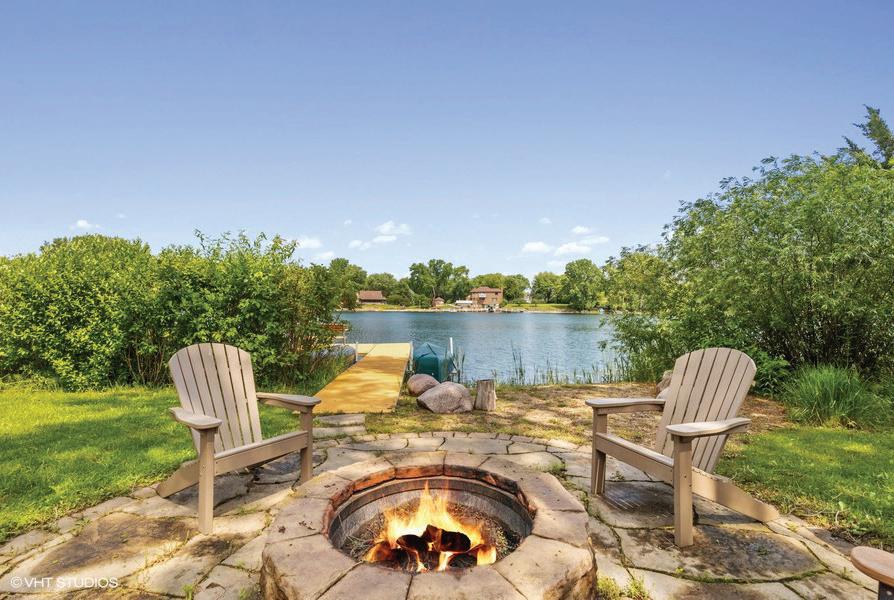




Kathryn Festen REALTOR ® 815.210.6102 kathryn.festen@bairdwarner.com kathrynfesten.bairdwarner.com RENE (Real Estate Negotiation Expert) SRES (Seniors Real Estate Specialist) SRS (Seller Representative Specialist) ABR (Accredited Buyer’s Representative) Relocation Specialist Military on the Move Specialist 4 BEDS | 4.5 BATHS | 5,431 SQFT | $950,000 Rustic Living At It’s Best ! This magnificent waterfront log-sided home is truly one of a kind with 5431 square feet of Artisan craftmanship! This home offers a backyard oasis situated on over 1 acre, nestled on a private pond, including inground pool, gazebo, shed, fire pit, professionally landscaped and a dock! 4 Bedrooms and 4.1 baths this place is a 10+ and has everything! Open floor plan with stunning 2 story lakefront windows! This home sits on the highest point in the neighborhood and has stunning views in the front & backyard! Enjoy the mornings sitting on your front porch and the evenings enjoying the backyard with incredible sunset views! The home also boosts 3 ensuite bedrooms! Some special features to the home are a 4 Zone Theatre/Entertainment System in the family room, grate room, bar area & pool area along with an updated kitchen including appliances, zoned heating & cooling system, updated master bath, cables have been installed in the trees to prevent tree limbs from falling on the house, a whole house generator, a lightening protection system installed on roof and so much more! My mission is to be a local resourceful expert & guide my clients through every step of the Real Estate journey by bringing authenticity, transparency and trustworthiness to the forefront. My 30 year work history in banking taught me to plan, organize and over-communicate. I run my business on the same morals I live my personal life – with integrity and respect. And I thrive from seeing my clients smile and succeed. MCHENRY, IL 60051 2706 Cuhlman Road














































































































 Lincoln Park | Image source: theculturetrip.com
Lincoln Park | Image source: theculturetrip.com









































































































































































































































































































































































































































































































































