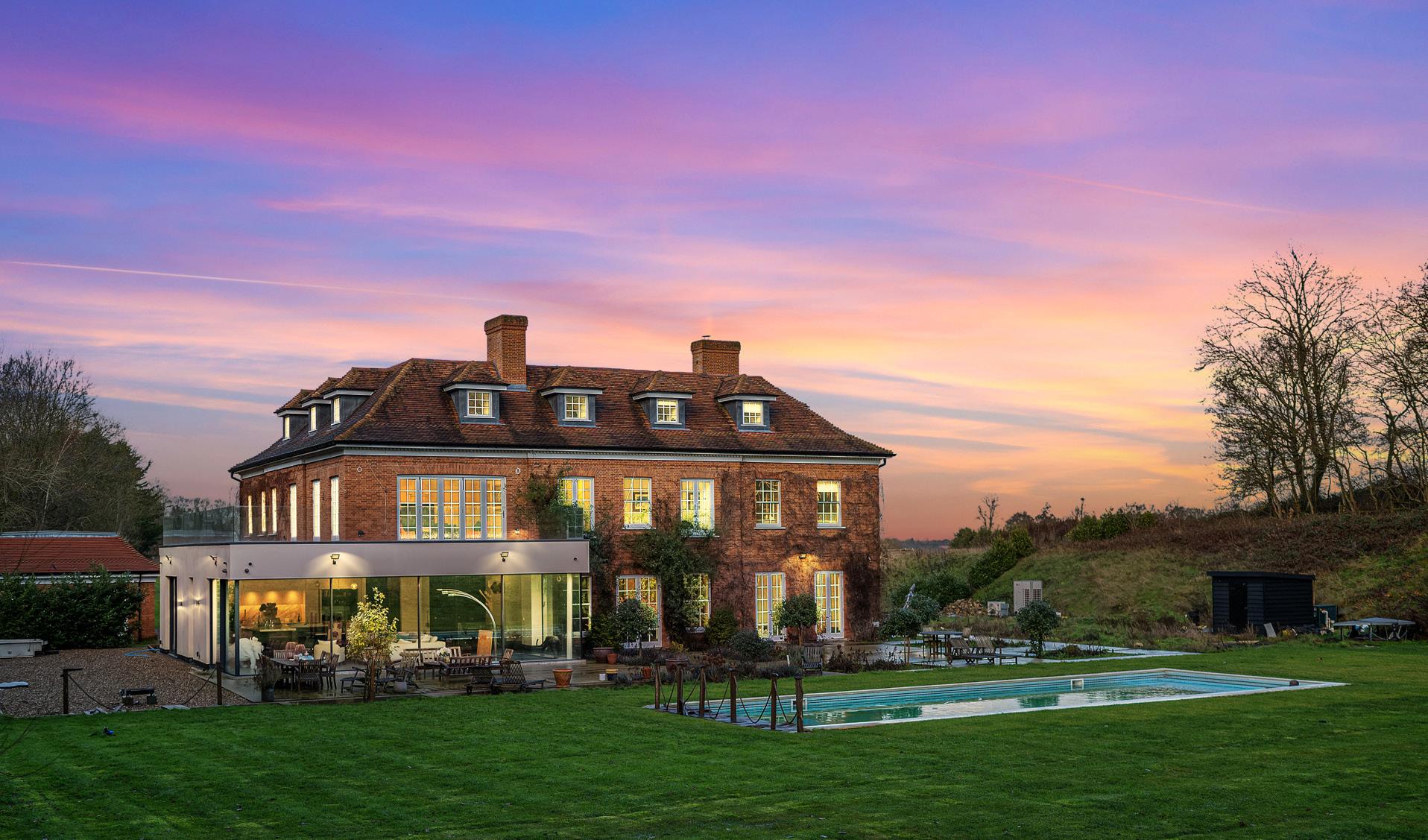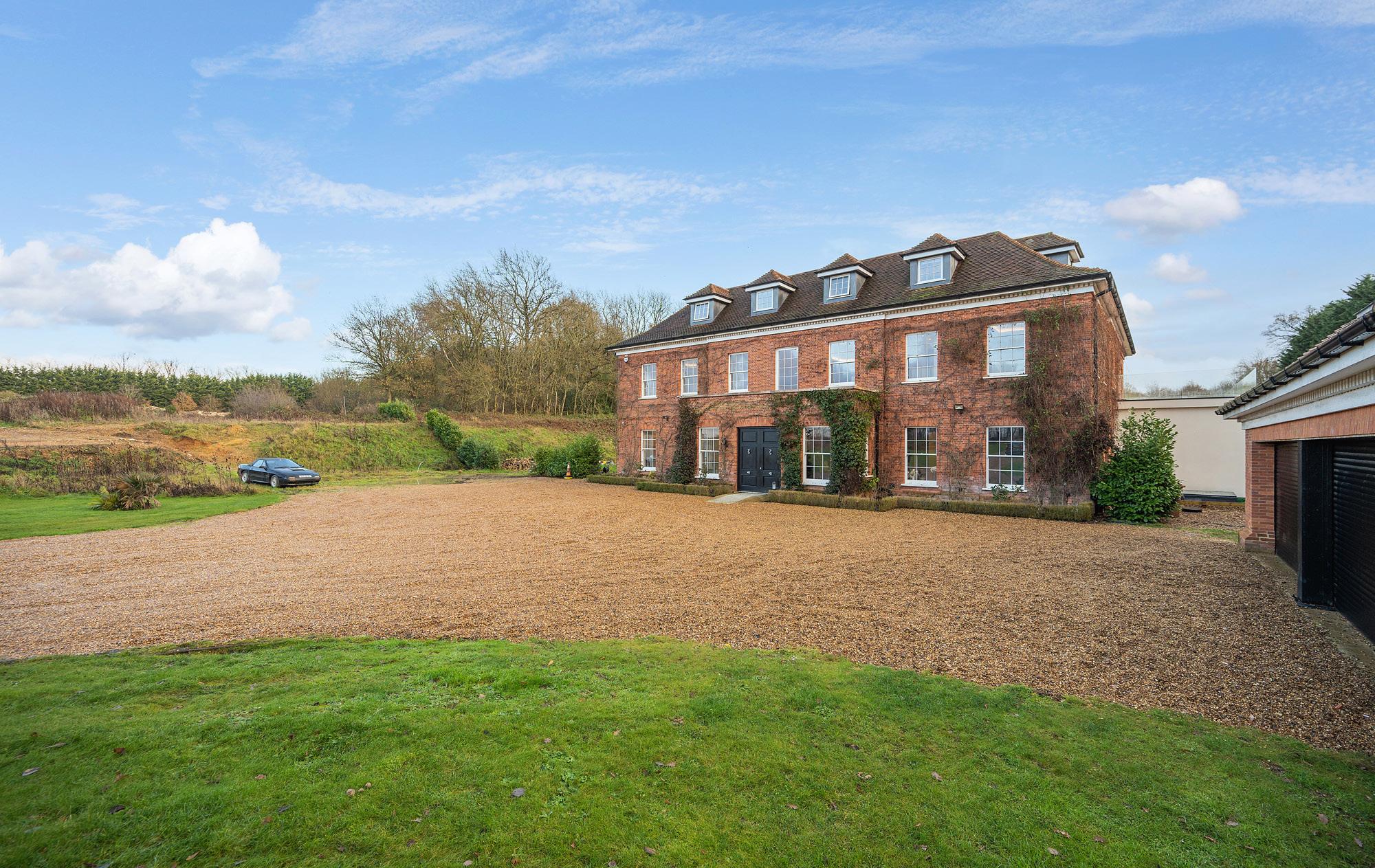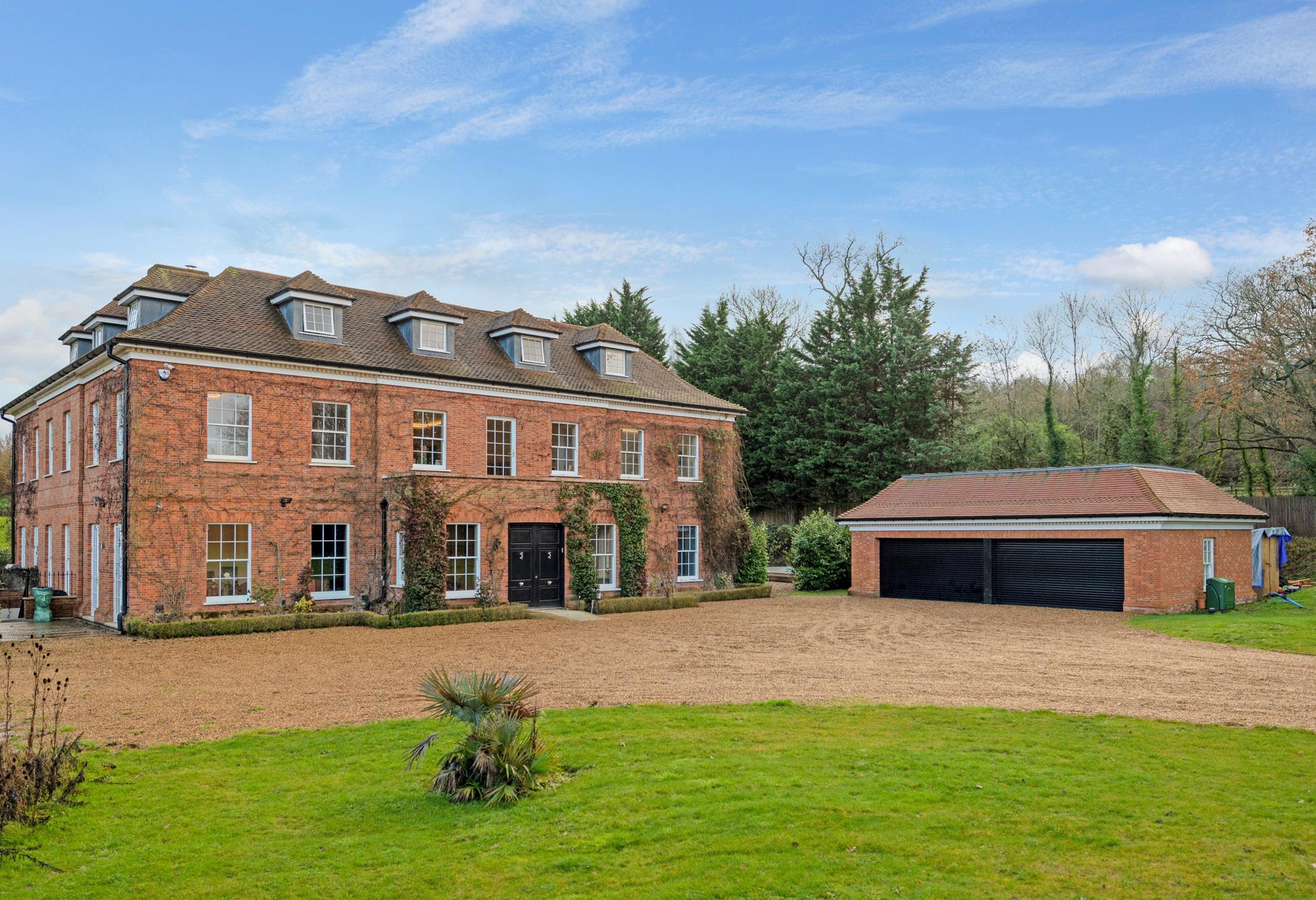Kenwood House
Harper Lane, Radlett, Hertfordshire, WD7 7HU


Harper Lane, Radlett, Hertfordshire, WD7 7HU

Kenwood is a beautiful, ten bedroom home, which benefits from over 25 acres and is close to 15,000 sq ft of living accommodation, in one of England’s most desirable villages, Radlett. This is an extremely rare opportunity to own a house of this magnitude just 16 miles from central London. The current owner has worked alongside the world renowned F3 architects to get the home 90% complete and the remaining 10% of finishing and fittings can be chosen by the new owners at the sellers expense (up to £1,000,000 spend) and will be finished within 12 weeks.

Kenwood House has four floors, including a 4250 square foot basement, with pool, gym, movie room, steam room and huge nightclub/bar area. There is a lift which will access all four floors, staff accommodation, triple car garage, and a 300 metre tree lined driveway.


The home has impressive lateral space and floor to ceiling windows which allow the natural light to flood through the property. The perfect home for entertaining and the rear gardens with outdoor pool and tennis court have been the perfect places for al fresco dining and large gatherings including a wedding for over 200 guests. The home looks as if it has been built in the Queen Anne period however it is a modern home with all the space, amenities and services an owner would expect of a house in such a prestigious location.

As you enter Kenwood House through two sets of very impressive double doors you are greeted with the most incredible hallway, which has a stone staircase to the left and a glass floor that overlooks the swimming pool in the 4250 sq ft basement below.

To the left of the entrance hall is a home office, a media/movie room, a phenomenal dining room which spans more than 50 feet and has an array of floor to ceiling windows and doors that lead out into the incredible rear gardens.


There are four kitchens in the property and the main kitchen on the ground floor is incredible and extremely spacious with Miele appliances currently, a huge L shaped granite island and breakfast area, large sliding windows to the entertainment terrace and one of two stairways that lead to the basement. There is an oversized utility room and, soon to be installed, a chrome slide that will take you to the bar/nightclub area of the basement.





The basement in Kenwood House is truly world class, over 4250 sq ft and has a variety of incredible rooms including a swimming pool, jacuzzi, gym, movie room, wine cellar, kitchen, laundry room, steam room, shower and changing room and can be accessed by two sets of stairs, slide or lift. The flooring style/finish can be chosen by the new buyer, be it stone, tile, wood or carpet.


There are five bedrooms on the first floor of Kenwood House, all of which benefit from en suite bathrooms and all are spaced apart creating privacy for family members. The principal suite is truly incredible and benefits from ample built-in closet space, a walk-in dressing room, a huge balcony where imminently a spa pool with loungers will be craned in which will give the perfect place to unwind and enjoy views of the pool, tennis court and rear gardens. The ensuite has an elevated free standing bath, floor to ceiling marble tiles and an oversized shower with one of the largest rainfall shower heads in the world. There is underfloor heating and air-conditioning throughout the home, extremely tall ceilings and large windows which create a very light home. There is a speaker system throughout, electric blinds and iPads throughout the home which control a variety of incredible features. The galleried landing is one of the key features of the home and overlooks the stunning entrance hall, the lift also allows access to the first floor and second floor which is perfect for guests or staff.

















The second floor is a wonderful space and perfect for a large family, guests or staff. The lift accesses each and every floor and this floor has a large lounge, kitchen, utility room, family bathroom and five large bedrooms. Every effort has been placed in using a fine palette of fine stone, choice veneers, chrome wood, and glass in each and every room across all four levels.





metre tree lined driveway with parking for 30+ cars as well as a triple garage and electrical car charging point. 26 acres of beautiful grounds including two lakes which are currently close to completion, an outdoor heated swimming pool, a tennis court, a large terrace perfect for entertaining which the choice of finish is down to the new buyer (at the sellers expense). There is also an automated water sprinkler system in the grounds.


Radlett has a vibrant and thriving centre comprising a wide range of shops, restaurants, coffee houses and local pubs.

Leisure and culture are well catered for with The Radlett Centre, an excellent venue boasting a 300 seat auditorium, which hosts a variety of plays, musicals and concerts. For sports fans Radlett Cricket Club and Radlett Lawn Tennis & Squash Club are within walking distance, and several local golf clubs including Porters Park and Elstree are nearby, Patchetts Equestrian Centre, the popular Battlers Green Farm Shopping Village and Elstree Private Aerodrome are a few minutes away by car.
The area is ideal for young families being home to some of the highest regarded schools in the country including Aldenham, Haberdashers’ Aske’s Boys and Girls, North London Collegiate and St Alban’s.

• Radlett Preparatory School
• Edge Grove School
• Aldenham Senior School
• Haberdashers’ Boys School
• Haberdashers’ Girls School
• National Autistic Society
• Manor Lodge School
• Immanuel College
Radlett railway station provides a fast and frequent service to London St Pancras (25 mins). Radlett is also very conveniently located 18 miles from London with superb road access to important centres. The M1 motorway junction is about 3 miles and the M25 1.5 miles, giving speedy access to airports at Luton, (20 mins), Heathrow (25 mins), Stansted (45 mins) and Gatwick. (60 mins)
• Elstree Aerodrome - 3.4 miles
• London Heathrow Airport - 24 miles
• London Stansted Airport - 39 miles
• London Gatwick Airport - 60 miles
• London Luton Airport - 16 miles
SERVICES
Mains, Water, Gas & Electric
TENURE
Freehold
LOCAL AUTHORITY & TAX BAND:
St Albans City and District Council, Council Tax Band: H

Strictly via the vendors sole agents Luxury Property Partners,Damion Merry on 07369 211 735 or damion@luxurypropertypartners.co.uk
All measurements are approximate and quoted in metric with imperial equivalents and for general guidance only and whilst every attempt has been made to ensure accuracy, they must not be relied on. The fixtures, fittings and appliances referred to have not been tested and therefore no guarantee can be given and that they are in working order. Internal photographs are reproduced for general information, and it must not be inferred that any item shown is included with the property. For a free valuation, contact the numbers listed on the brochure.
BULLET POINTS:
• 3 Swimming Pools
• 2 Lakes
• New Build
• Fabulous Leisure Complex on the Lower Ground
• Slide to the Basement
• Choice of appliance: Wolf, Miele, Gaggenau & Sub Zero
• Double Vaulted Entrance Hall
• Beautiful Landscaped Gardens
• Double Glazed Georgian Sash Windows
• Speaker System
• Period Fireplaces & Plaster Cornice
• Electric Curtains
• Lightening Fast 80mg Internet (with Sky & Apple TV)
• LED Lighting
• Floor to Ceiling Sliding Glass Panels in the Kitchen
• Air Conditioned Throughout
• CCTV
• Sophisticated Boilers with Weather Management System
• Lift
This property’s current energy rating is B. It has the potential to be B.
See how to improve this property’s energy performance.
The graph shows this property’s cur potential energy efficiency.
Properties are given a rating from A efficient) to G (least efficient)
Properties are also given a score T number the lower your fuel bills are
For properties in England and Wale the average energy rating is D the average energy score is 60









Damion Merry | Director
Luxury Real Estate Consultant

damion@luxurypropertypartners.co.uk

07369 211 735
Luxury Property Partners
4 Old Park Lane, Mayfair, London, United Kingdom, W1K 1QW
copyright © 2022 Luxury Property Partners Ltd.

All measurements are approximate and quoted in metric with imperial equivalents and for general guidance only and whilst every attempt has been made to ensure accuracy, they must not be relied on. The fixtures, fittings and appliances referred to have not been tested and therefore no guarantee can be given and that they are in working order. Internal photographs are reproduced for general information, and it must not be inferred that any item shown is included with the property. For a free valuation, contact the numbers listed on the brochure.