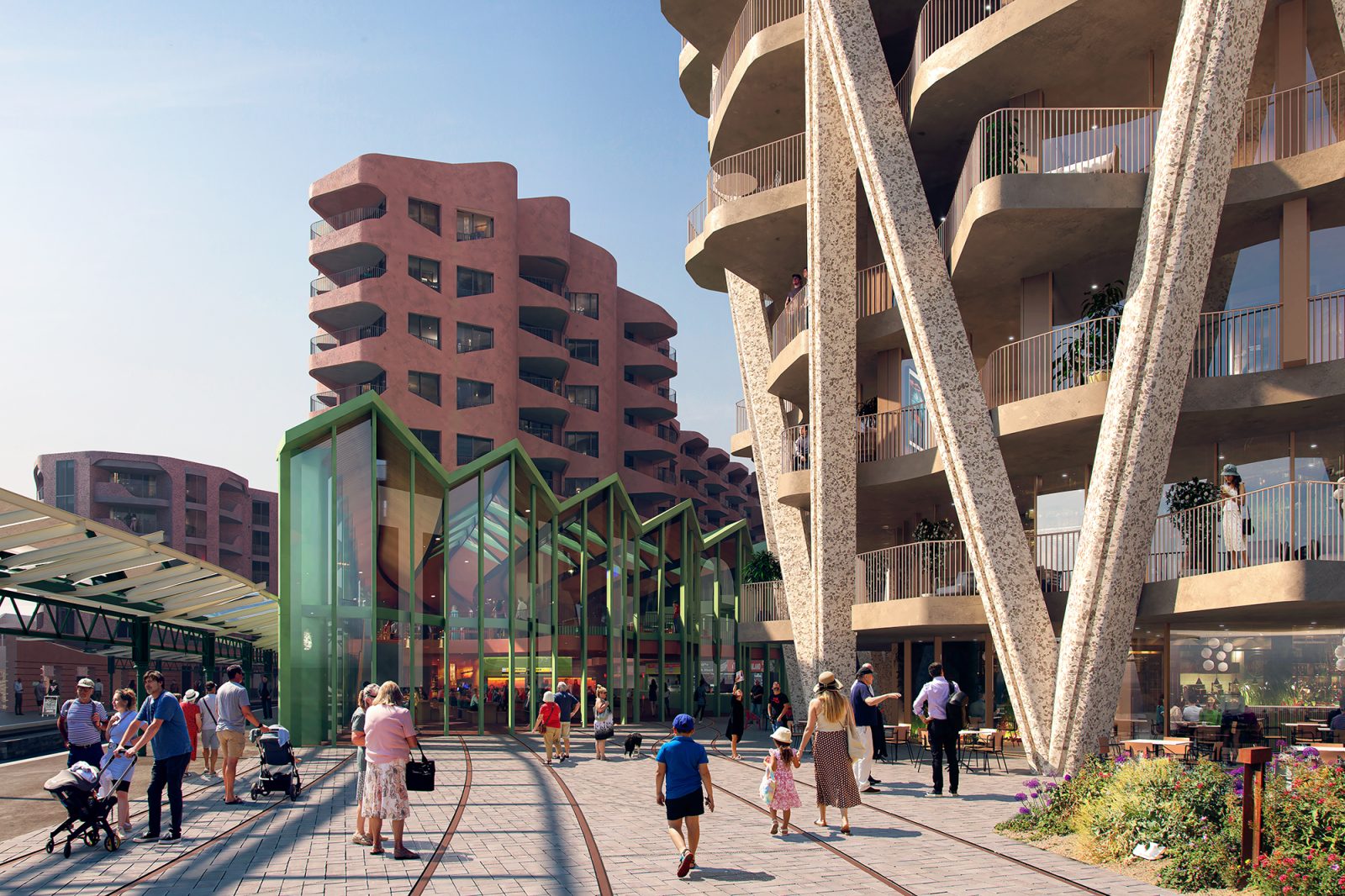A public consultation was launched last week on detailed designs by A IS FOR__ which is overseeing the redevelopment of the harbour arm into 600 homes and 10,000m² of commercial space.
The scheme for Folkestone Harbour Seafront Development Company (FHSDC) is the final part of the original 2012 masterplan by Farrells, and includes clusters of buildings up to 40m tall across three plots.
But some local residents and groups have criticised the scale of the proposed buildings and in particular the distinctive ‘lookout’ leaning towers. A petition against the scheme has attracted over 5,000 signatures.
Advertisement
Mark Hourahane, vice chair of New Folkestone Society, attended the consultation to view the plans and said he was concerned the scheme would be an ‘overbearing and alien’ addition to the seafront.
Hourahane raised fears that the residential development would be too dense with its buildings packed too close together, and that the retail part of the scheme was also too large for the plot.
‘I appreciate that many London architectural practices work internationally and are usually more accustomed to city planning than complementing towns with heritage seafronts,’ said Hourahane. ‘Unfortunately, the plans are for a city shopping centre plonked on the seafront in a relatively small fishing port.’
Unlike earlier designs, the former harbour station will be retained in this version, but Hourahane described the scheme’s tall glazed retail buildings as ‘disrespectful’ to the town’s heritage.
In response, A IS FOR__ has defended its designs as ‘characterful and bold’. Practice director Duarte Lobo Antunes said: ‘Folkestone deserves no less – and we are keen to take the public on this journey with us for this ongoing project and hear what the local community have to say.
Advertisement
‘The Folkestone Seafront Development is extremely ambitious and transformational for the town, with the overall scheme having outline consent and the number of units, community benefits and the heights of these plots approved in 2015.’
The harbour arm scheme is part of FSHDC’s major redevelopment of the harbour and the seafront site, which was formerly railway sidings, a fairground and a flea market which closed in 2003.
The company has outline planning permission for up to 1,000 new homes on the site, and has begun construction on the first phase of 84 homes designed by ACME on its western edge.
A IS FOR__ was recently set up by two former ACME employees.
According to consultation documents, the ‘lookout’ buildings were designed to be ‘geological in style’ and take inspiration from the cliffs of the Warren.
‘To soften the outline of the buildings proposed on the harbour, the architects A IS FOR__ have integrated more beachy elements, including curvy balcony edges, rounded corners, and interestingly shaped windows,’ the documents say.
The original Farrell masterplan sought to demolish the railway station, and a later amended plan proposed demolishing the Harbour Master’s House, but both will now be retained in the scheme’s latest iteration.
A planning application for the detailed designs is expected to be submitted this autumn.

Source:Mark Hourahane
Duarte Lobo Antunes of A IS FOR ___showing the model of the Harbour Plan to Councillors Adrian Lockwood (left), Tony Cooper (middle) and Connor McConville (right) during a stakeholder preview of the exhibition.
 The Architects’ Journal Architecture News & Buildings
The Architects’ Journal Architecture News & Buildings








as said before-what does the architect have against folkestone?
they need to pack up their BIG monograph and start looking properly at the context both immediate and greater no render can ever approximate to the reality on a windswept mid winter afternoon
to add-there seems to be something about an english coastal town that brings out the worst in most architects they seem to default to parametric sandcastles or acres of halls and render as if they’re in miami or sydney harbour..even with global warming the south coast has an atmosphere all of its own yet most architects don’t seem able to understand this – so sad
Glass and render-written whilst passing through said town of folkestone on train