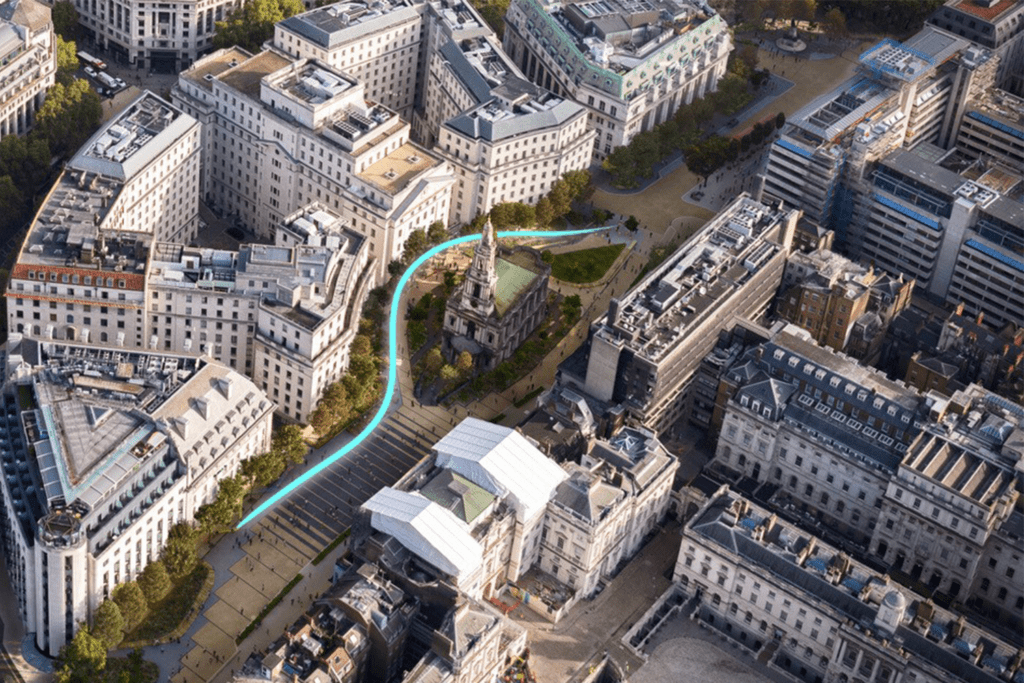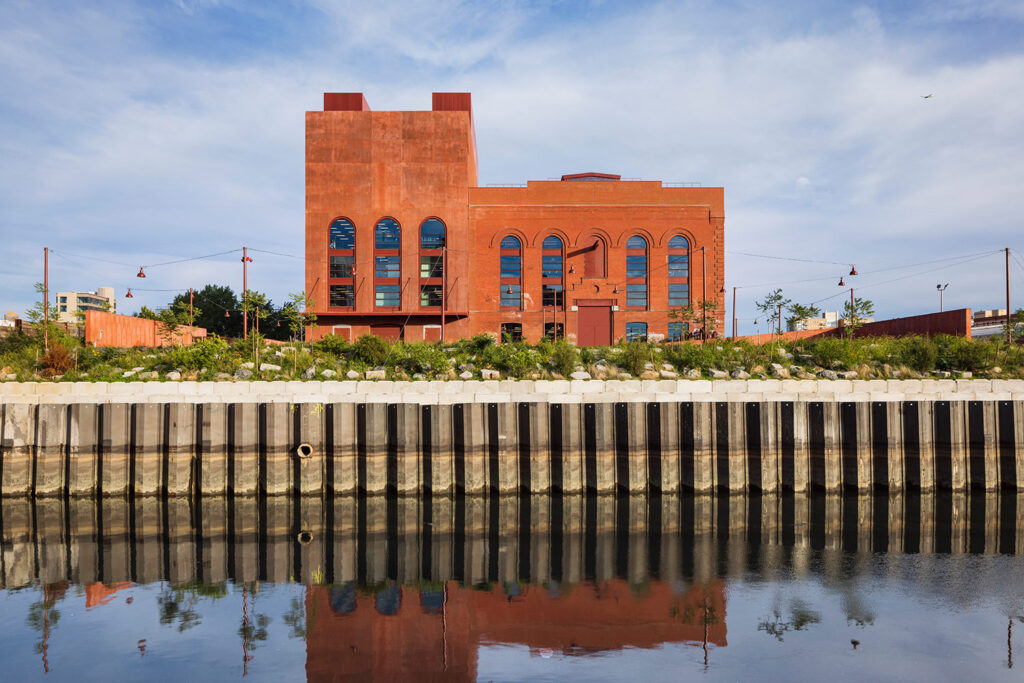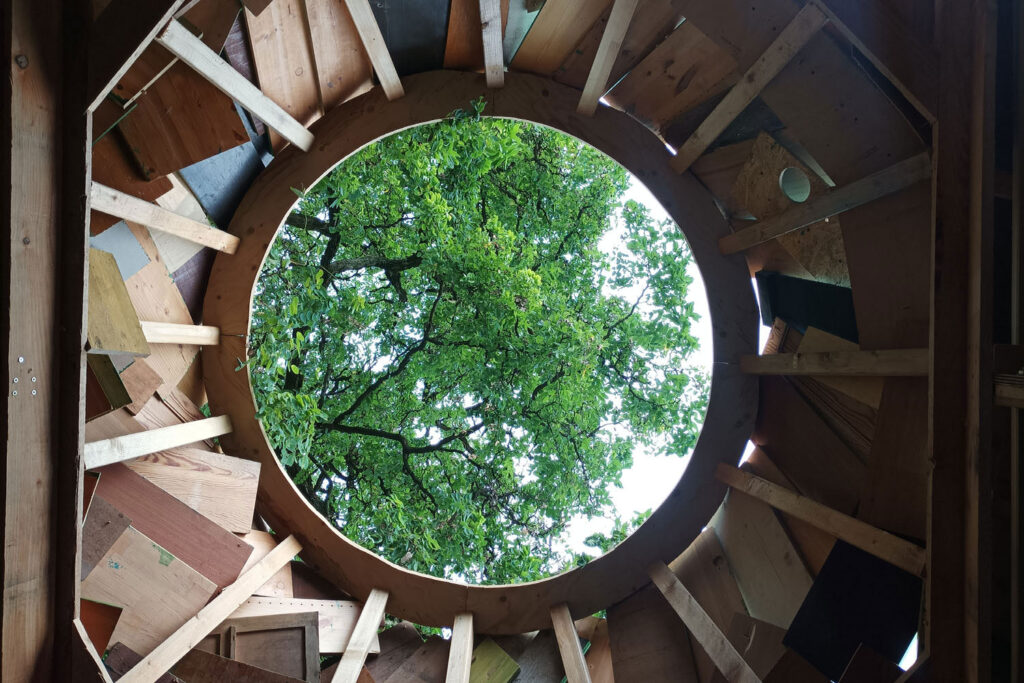
Swansea Arena
Swansea, UK
Project details
Client
Buckingham Group Contracting Ltd | Swansea Council
Collaborator
Tryka and Bendac (Specialist subcontractors and collaborators)
Duration
2021-2022
Services provided by Buro Happold
Swansea Arena is the jewel in the crown of the city’s latest regeneration project, Copr Bay, which connects the maritime quarter with the city centre, also including landscaped parkland known as the Coastal Park.
The new 3,500-capacity venue sits at the eastern end of the development, with its striking concentric curved facade making the new building an immediate new landmark for the city.
Challenge
The architectural vision was for this copper-coloured facade to provide dynamic visual displays by night, activated by LED node lighting in the perforated aluminium panels.
Vanguardia, which is now a Buro Happold company, was engaged by Buckingham Group Contracting Ltd to provide technical oversight for the LED facade design, and development of the playback system. This included reviewing the design information and coordinating its development with two contracted suppliers Tryka and Bendac.
There was a requirement for our experts to play a key role in engaging with the range of stakeholders involved, including both officers from Swansea Council, which developed the arena, and the team at the Ambassador Theatre Group (ATG), which would run the venue. It was critical that the potential limitations of the LED system were understood – with the density of the LEDs in certain parts of the structure dictating where higher definition images could be projected.

Solution
We provided 3D visualisation services, including creating a digital mock-up of the panels and LED nodes. We then provided visualisations and 3D studies of the full facade, to help all stakeholders assess how coherent different image types would appear on the completed building.
This enabled the client to make informed decisions about cost, additional works and creative choices. We advised on a strategy of embedding extra LED nodes in key areas to enable high-definition projections.
We were then further engaged to help design the content delivery system and user interface. Our team conducted a series of trials, demonstrations and training with the client and the venue’s management team to help them understand what was going to be required to successfully manage the day-to-day delivery of the system and ensure consistent visual impact.
Our experts produced a technical content creation guide that the client could share with third parties and in-house creatives to ensure the images being projected met the requirements of the system.

Through our links in the industry, we put the client in touch with content creators and programmers who could assist with the planning of appropriate content.
We provided technical oversight throughout the delivery of the project, including the installation of additional LED Nodes, programming of the control system and the initial content creation. Our acoustics team was also engaged to provide detailed insight into the architectural acoustic design of the venue.
Value
Our expert consultancy allowed the architectural vision to be realised, enabling the client to make technically informed decisions.
The scheme of embedded LED lights within the facade created the opportunity for both dynamic lighting effects and integrated promotional screens to showcase forthcoming shows or public messaging from the council.













