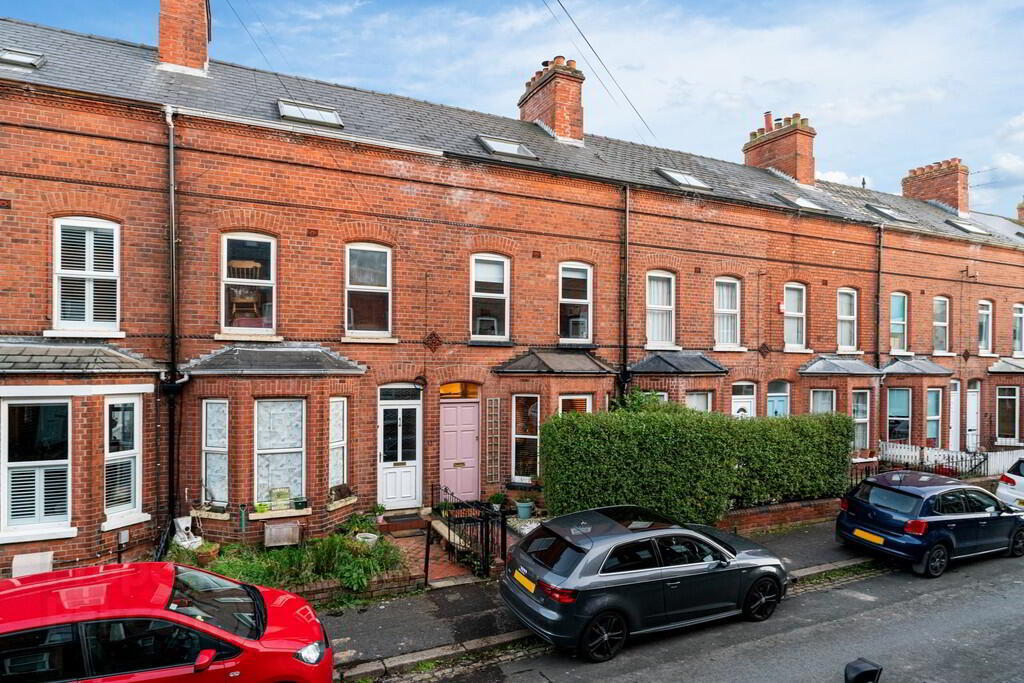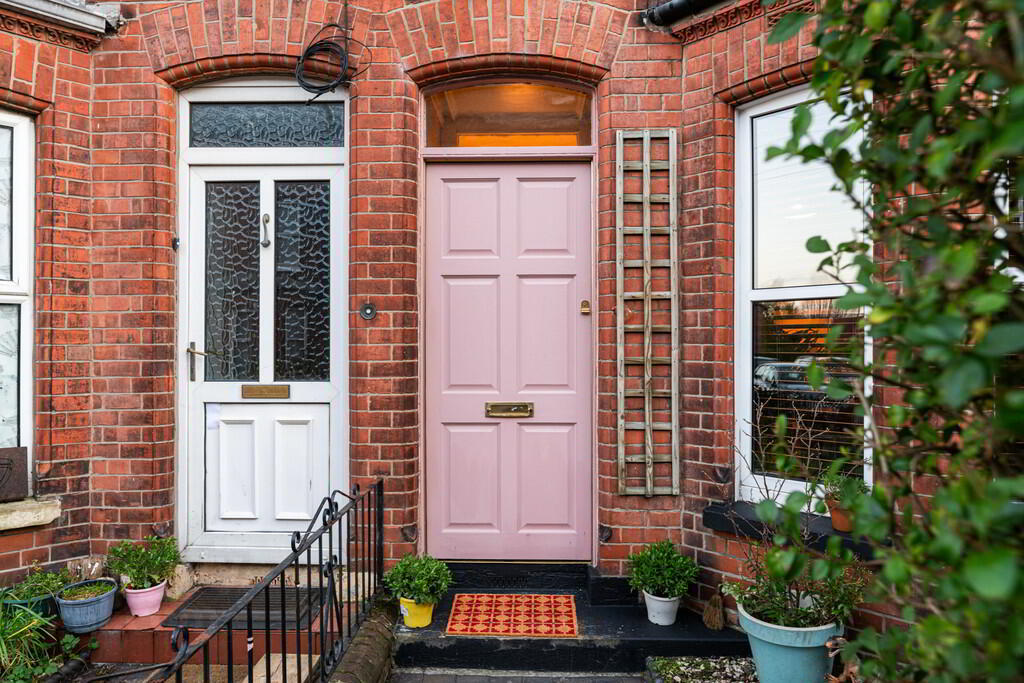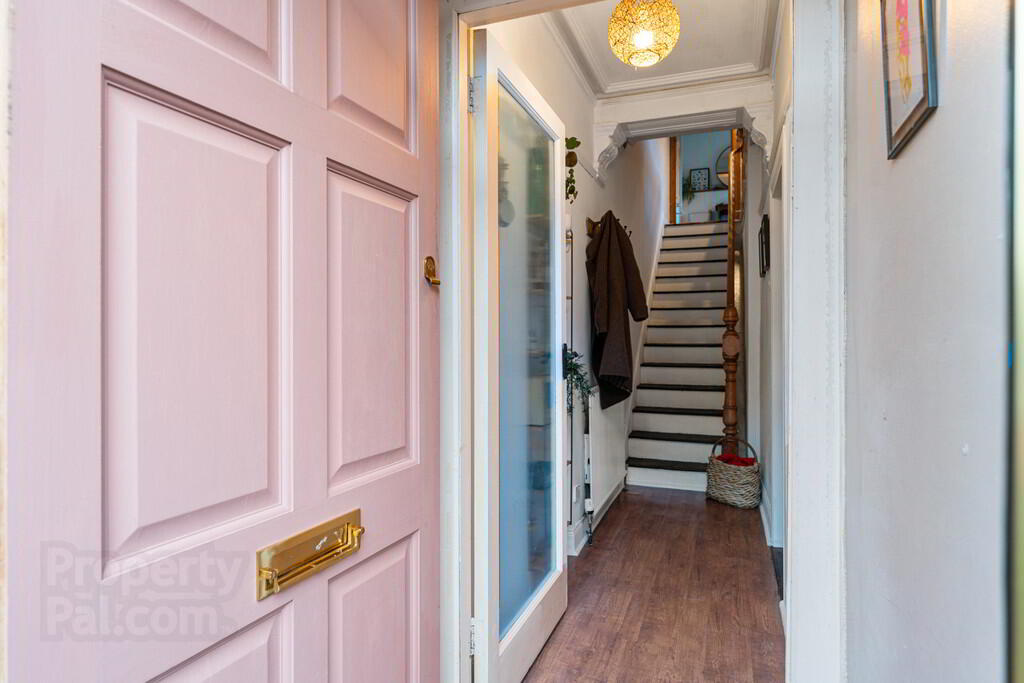


15 Bathgate Drive,
Belfast, BT4 2BA
4 Bed Mid-terrace House
Sale agreed
4 Bedrooms
1 Bathroom
1 Reception
EPC Rating
Key Information
Price | Last listed at Offers over £199,950 |
Rates | £1,137.25 pa*¹ |
Tenure | Not Provided |
Style | Mid-terrace House |
Bedrooms | 4 |
Receptions | 1 |
Bathrooms | 1 |
EPC | |
Broadband | Highest download speed: 900 Mbps Highest upload speed: 110 Mbps *³ |
Status | Sale agreed |

Features
- Beautifully Presented Mid Terrace Property, Located On Bathgate Drive, Within the Heart of Belmont
- Much Sought After Location Within Walking Distance Of Belmont & Ballyhackamore Village's
- Four Well Proportioned Bedrooms, Over Two Floors
- Modern Fitted Kitchen, With Access To The Rear
- Spacious Living/Dining Room With Feature Bay Window & Wood Burning Stove
- Contemporary White Suite Family Bathroom
- Gas Fired Central Heating & uPVC Double Glazing
- Enclosed Forecourt & Rear Yard
- Popular Residential Location, Close To Belfast City Centre, Local Amenities and Leading Schools
- Ideally Suited To The First Time Buyer, Young Professional or Investor Alike
The property offers bright and spacious accommodation throughout and has been well-maintained by its current owners. Accommodation comprises in brief of a spacious living/dining room with feature bay window and wood burning stove. The modern fitted kitchen provides access to the rear courtyard. There are four well-proportioned bedrooms over two floors and a contemporary white suite family bathroom.
Further benefits include gas fired central heating, uPVC double glazing and outdoor utility room
Externally to the front there is a loose stone pebbled area with mature hedging and terracotta pathway. The fully enclosed rear courtyard is laid in paved patio, ideal for outdoor entertaining and outdoor utility room.
Likely to appeal to a range of potential purchasers, we expect this property to gain instant momentum and therefore recommend viewing at your earliest convenience.
ENTRANCE Hardwood front door leading through to reception porch
RECEPTION PORCH Tiled flooring, glazed door with access to reception hall.
RECEPTION HALL Laminate wood effect flooring, cornice ceiling, cloaks area, access to living/dining room.
LIVING/DINING ROOM 24' 10" x 10' 8" (7.57m x 3.25m) Hole in the wall fireplace with wood burning stove, brick inset and slate hearth. Laminate wood effect flooring, ample dining, cornice ceiling, dual aspect to front and rear, storage below stairs, access to kitchen.
KITCHEN 11' 1" x 7' 1" (3.38m x 2.16m) Excellent range of units, solid hardwood work surface with ceramic Belfast sink unit and mixer tap, integrated oven with electric four ring hob above, stainless steel extractor fan, space for fridge freezer, wine rack, partly tiled walls, tongue and groove ceiling, recessed spotlights, access to rear.
LANDING To first floor, cornice ceiling, hardwood flooring, stained glass window.
BEDROOM ONE 14' 7" x 10' 10" (4.44m x 3.3m) Open fireplace with tiled inset and hearth (not usable) cornice ceiling, outlook for front, solid hardwood flooring, outlook to front.
BEDROOM TWO 11' 3" x 6' 10" (3.43m x 2.08m) Solid hardwood flooring, open fireplace with slate hearth (not usable), outlook to rear, storage cupboard.
BATHROOM Contemporary white suite comprising of low flush WC, circular wash hand basin with mixer tap, panelled bath with mixer tap, handset shower head and rainfall shower head. Partly tiled walls, vinyl flooring, extractor fan, recessed spotlighting, vertical heated towel rail, storage cupboard, access to roof space.
LANDING To second floor, cornice ceiling.
BEDROOM THREE 13' 5" x 10' 10" (4.09m x 3.3m) Solid hardwood flooring, velux window, eaves storage.
BEDROOOM FOUR 11' 1" x 7' 1" (3.38m x 2.16m) Solid hardwood flooring, open fireplace (not in use) velux window, eaves storage.
OUTSIDE To the front there is a loose stone pebbled area with mature hedging and terracotta walkway to front door. Rear courtyard laid in paved patio, ideal for outdoor entertaining. Outdoor utility area, plumbed for washing machine, outside water tap, access to rear alleyway.



