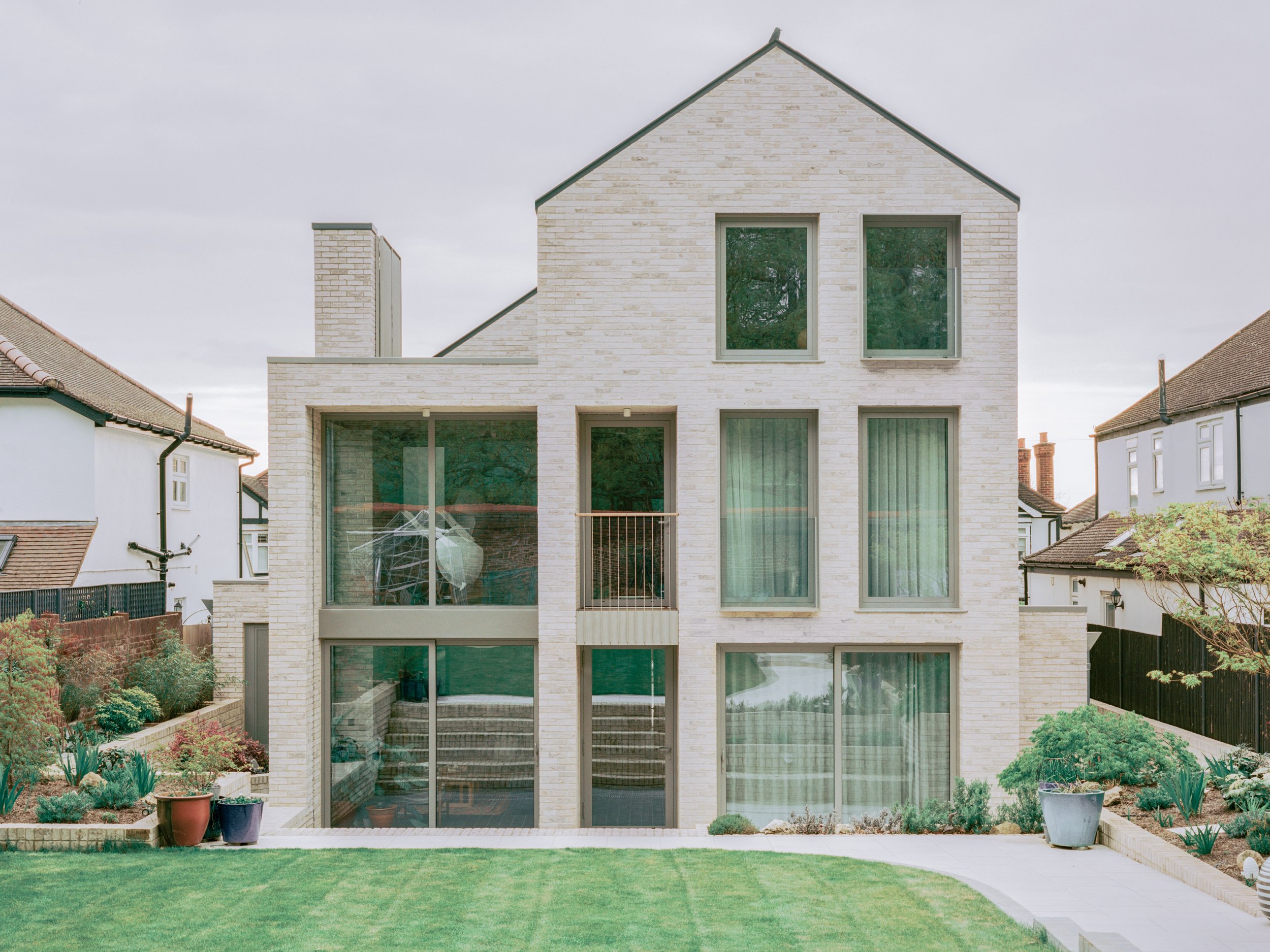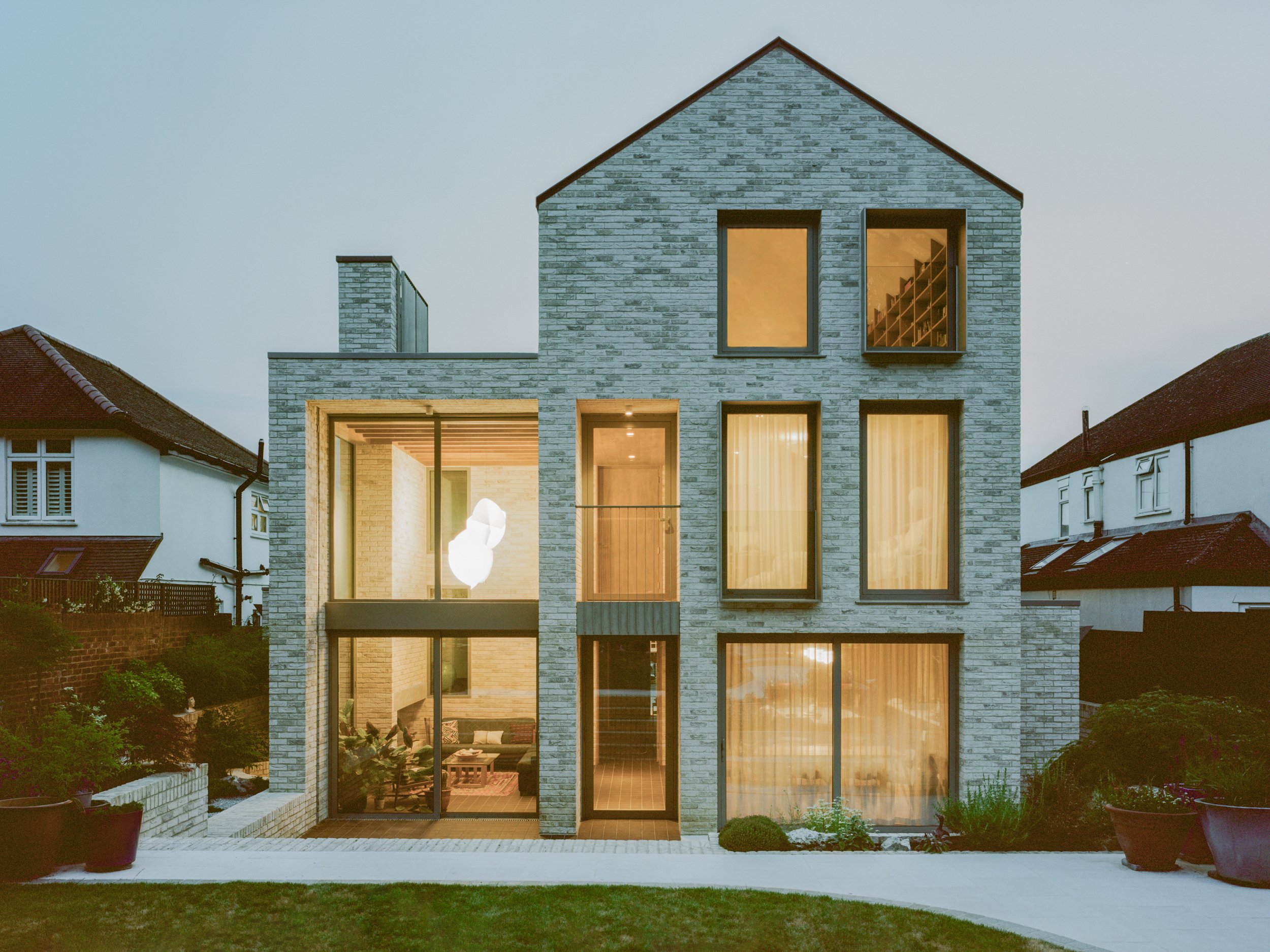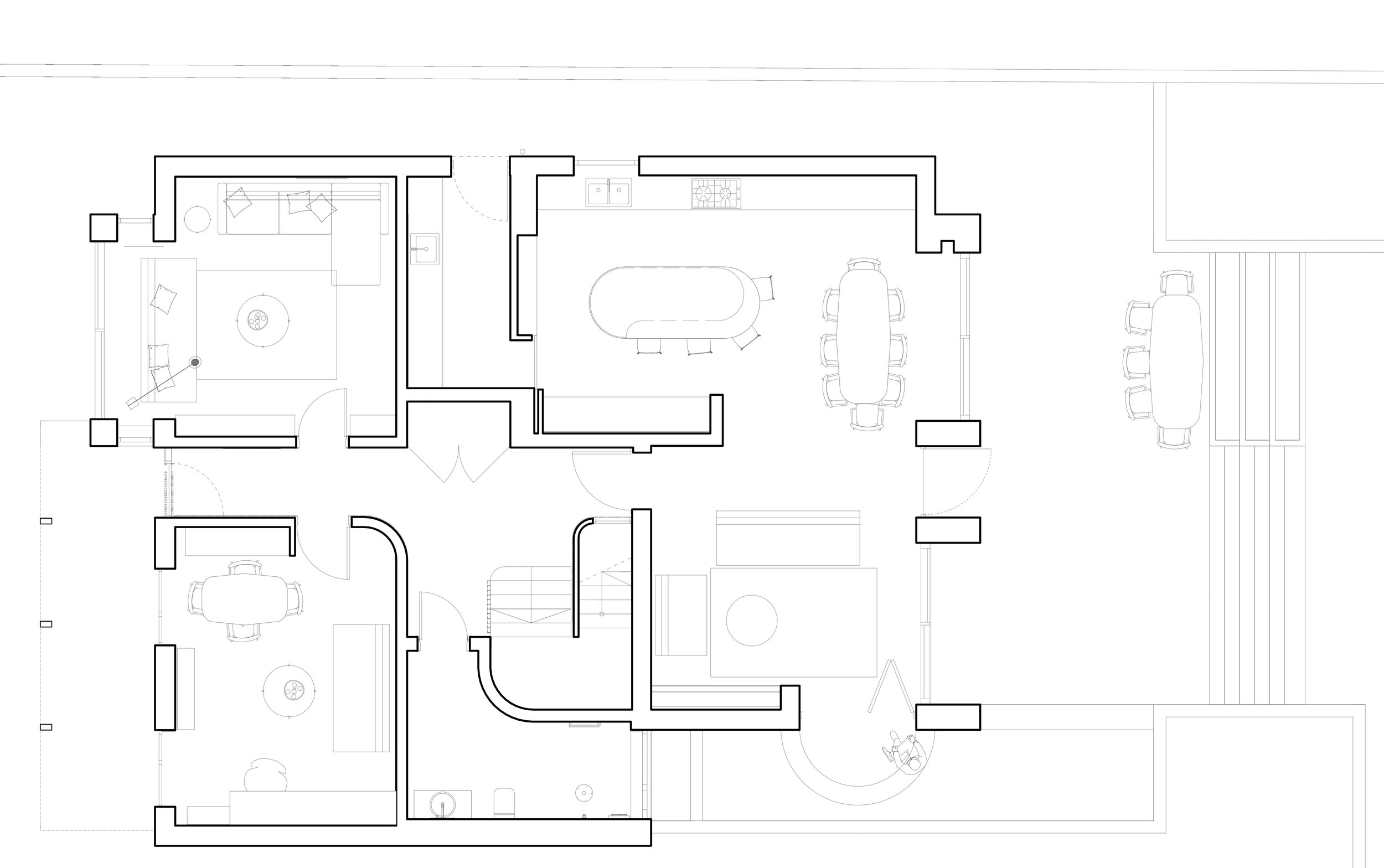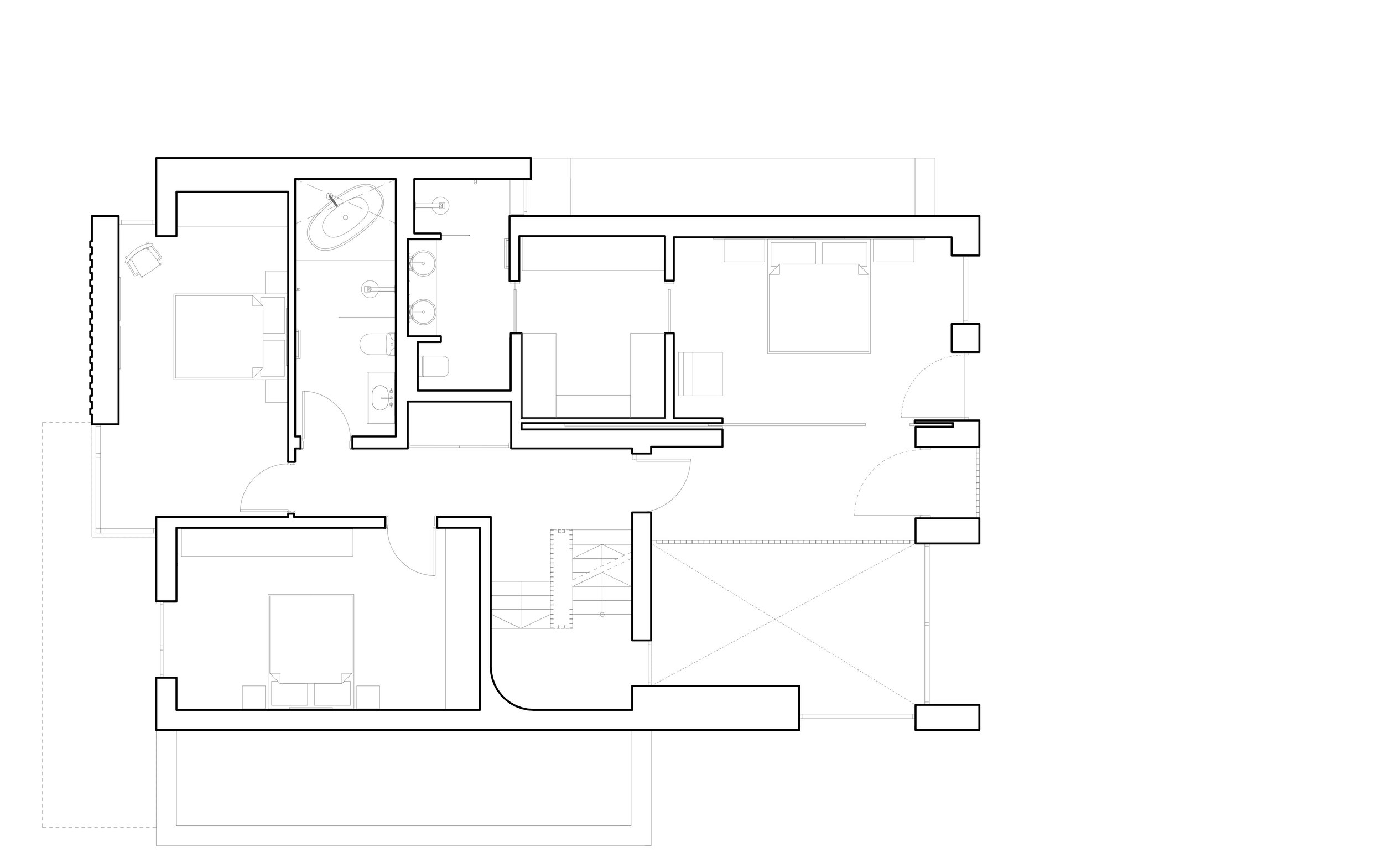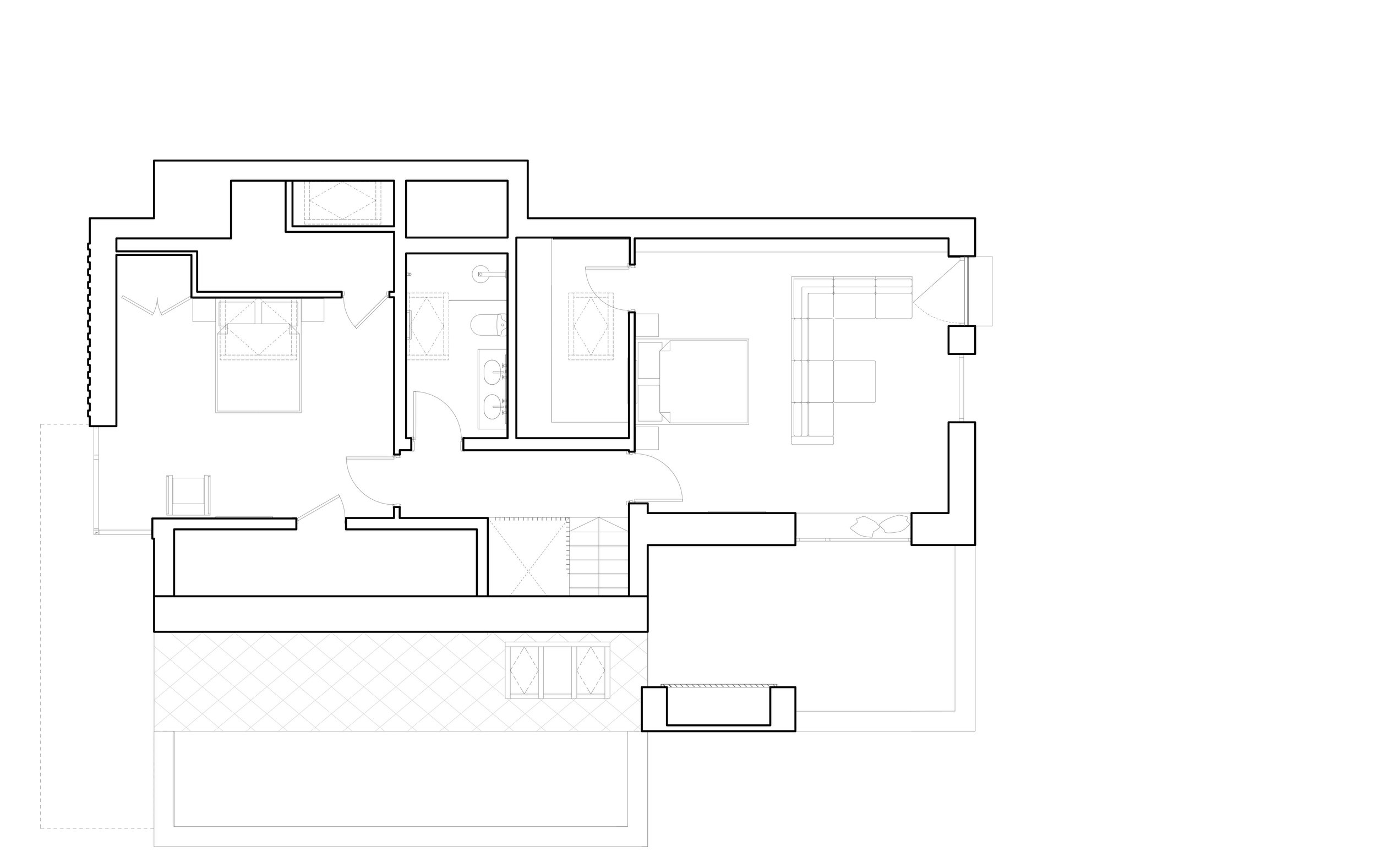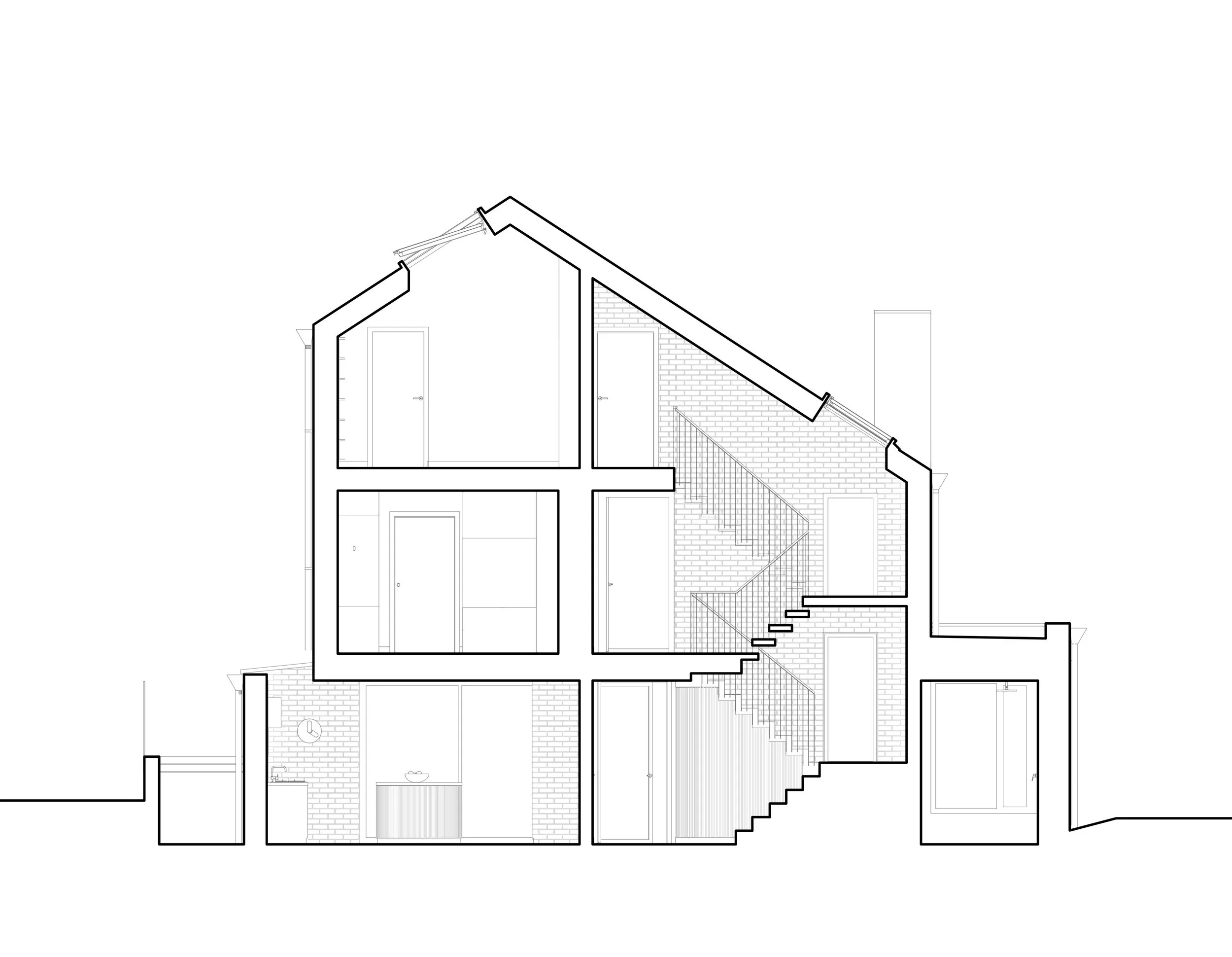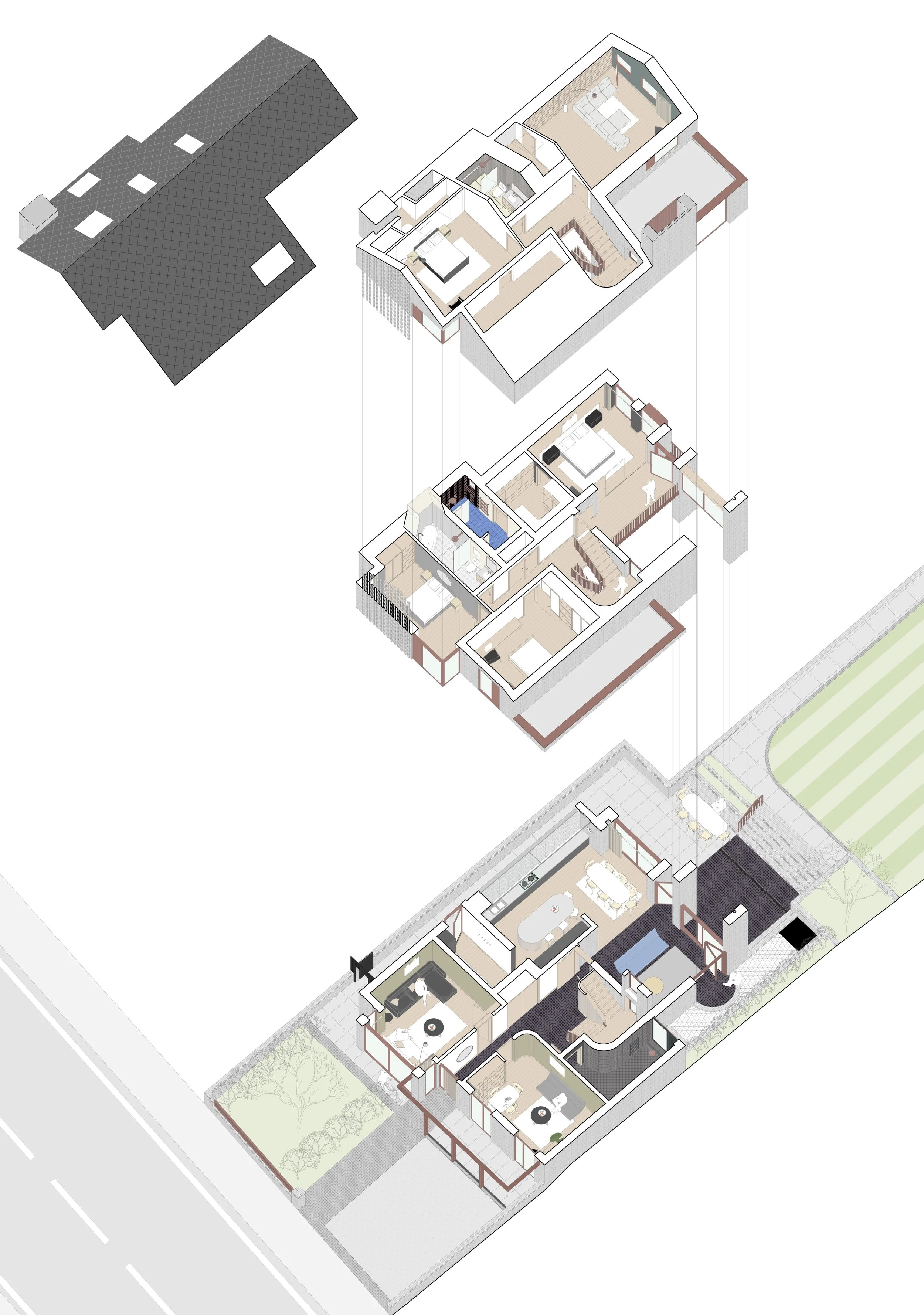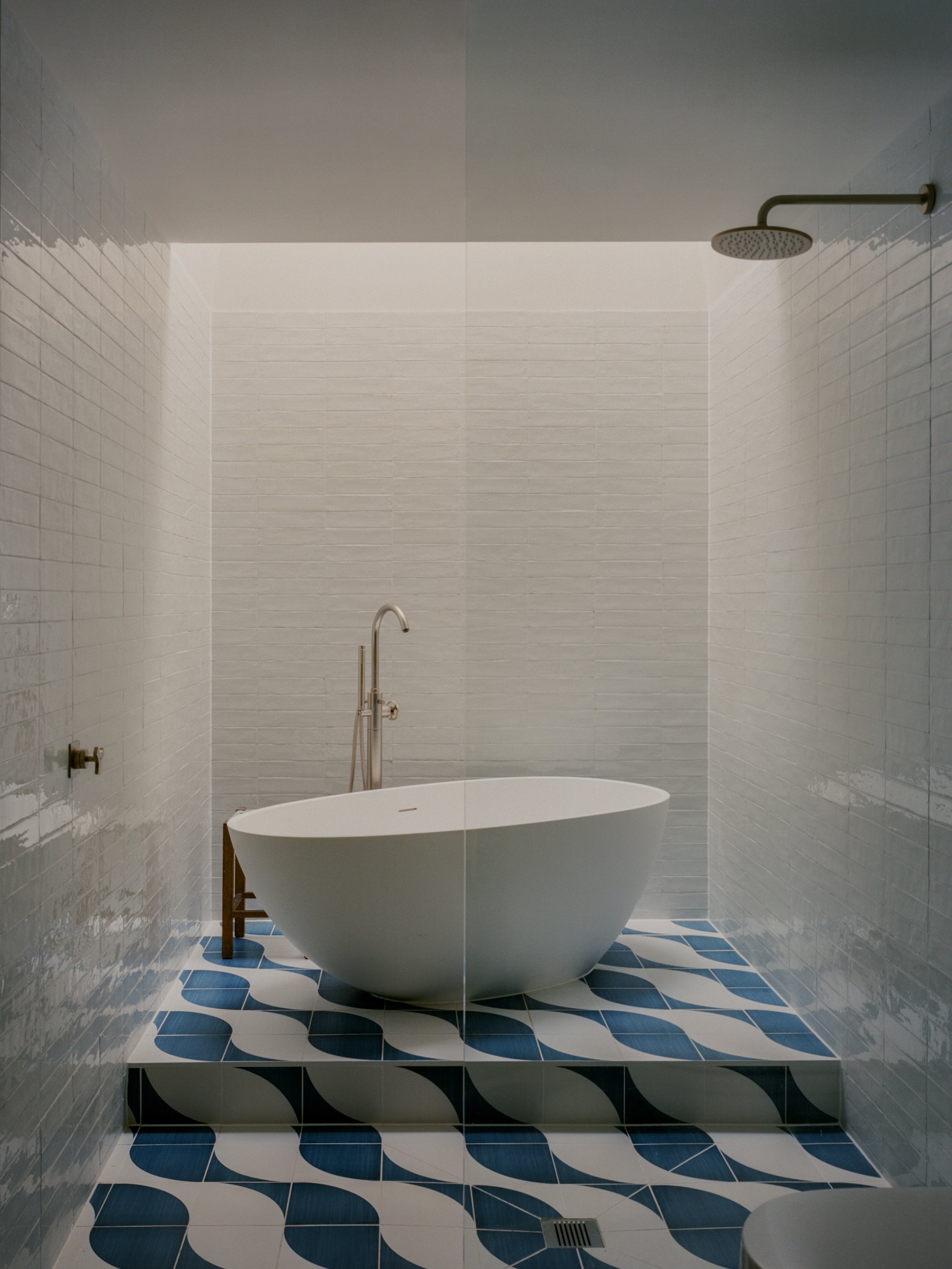KINGSTON VILLA
Kingston upon Thames | Surrey
Replacing a dilapidated bungalow, this new family villa bordering Richmond park seeks to evolve the historic villa typology and inject character and quality into a typical suburban streetscape architecture. The resultant detached home has been inspired by the varying historic features within the quality built environment; friezes, bays, entrance porticos and construction methodology - represented into an architecture of its day.
The composition of the front and rear elevations each respectively responds to the relationship to the street and the Royal park to the rear. The park facing elevation is punctured with generously proportioned windows and balconies linking inside and outside.
A double height living space in exposed brickwork becomes the feature element in the spatial composition as part of an open plan living and dining room. The processional stair serving three levels affords views back over the double height void and towards the park.
Bold white brickwork is contrasted by bronzed window frames, metalwork panels and arboreal planting. The architecture is heavy, yet quiet with a focus on the emphasising the fabulous location and aspect with panoramic views of the park. Overall, the home takes on the architectural responsibility of merging with the scale, proportions and materiality of its context. By reinforcing the prevalent typology, this ensures compatibility and longevity with the special setting.
Photography by Lorenzo Zandri
RIBA AWARDS JUDGE CITATION
This is an exceptional family home that evidences the outstanding skills of its project architect, working for an engaged and supportive client. Standing in a residential street in Kingston, Surrey, it replaces a bungalow that was on the site when the client bought it with the intention of demolishing and building anew. The architects they entrusted with the project have created a three-storey home of great quality and consistency. Its design is inspired by the features from its suburban built environment – friezes, bays, entrance porticos, and construction approach – reimagined into an architecture of today.
Bold white brickwork is contrasted with bronzed window frames, metalwork panels, and newly planted trees. Inside, interesting interwoven spaces include a partially double-height central hall built of the same high-quality, well-detailed white brick as the exterior, with an open-plan freestanding steel staircase. The project is a great example of attention to detail and close collaboration between client and architect. Both the front and rear elevations take account of their relationship to the street and to Richmond Park to the rear. Large windows and balconies on the park-facing elevation link inside and outside. On the first floor and above there are views out over the garden to the park beyond, and the whole house is bright and airy without having an excess of fenestration.
The house is well crafted and thoughtful throughout. From the street, it appears quite conventional in a streetscape of very different houses. But on entering, it is beautifully organised with its double-height spaces, balconies, and interlocking rooms – all testament to a close and respectful relationship between client and architect.
The client commented to the jury that the architects had ‘produced a clever but practical design to make the best of our site based around a modern take on a Victorian villa and the end result is a stylish, modern house which is homely and comfortable to live in. It looks quite simple from the outside but there is a wealth of rich detail in the views, natural light, landscaping, and features that we enjoy from inside the building.’
The project architect, Harry Insall-Reid, has been awarded RIBA South East Project Architect of the Year for his in-depth understanding of all aspects of the project and his care to ensure excellent craftsmanship and attention to detail, as well as the overall form and layout.
PRESS + AWARDS
RIBA South East Awards 2024 | Winner
RIBA South East Awards 2024 | Project Architect of the Year
Architects' Journal | ‘FCA completes villa in Kingston Upon Thames’
RIBA | ‘Sixteen projects shortlisted for RIBA South East Awards 2024’
BD | ‘Sixteen schemes vie for RIBA South East Awards’
BD Individual House Architect of the Year 2022 | Shortlist
Dezeen | ‘FCA completes pale brick home overlooking Richmond park’
PROJECT TEAM
CLIENT | Private
CONTRACTOR | Main Contracts
STRUCTURAL ENGINEER | Structural Design Studio
APPROVED INSPECTOR | Salus
SAP CONSULTANT | Surrey Energy Management
INTERIORS | Cat Dal Interiors




